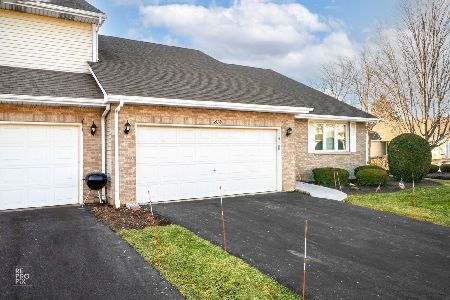101 Stoneshire Court, Hampshire, Illinois 60140
$117,555
|
Sold
|
|
| Status: | Closed |
| Sqft: | 1,304 |
| Cost/Sqft: | $77 |
| Beds: | 2 |
| Baths: | 2 |
| Year Built: | 2005 |
| Property Taxes: | $1,185 |
| Days On Market: | 2809 |
| Lot Size: | 0,00 |
Description
Move Right In!! Rare Opportunity, End-Unit Ranch Townhome on Ground Level in Desirable Stoneshire Condominiums! Bright and Airy with Open Concept Floorplan! Eat-in Kitchen with Breakfast Bar Offers an Abundance of Cabinetry, All Appliances Included, and Opens to Spacious Living/Dining with Cozy Fireplace ~ Perfect for Entertaining! Huge Master Suite Boasts Vaulted Ceilings, Generous Walk-in Closet, and Full Private Bath! Interior Also Features Spacious 2nd Bedroom and another Full Bath, Fresh Paint with Natural Wood Trim, and Professionally Cleaned Carpets! Great Location ~ Quiet Area, Park Across the Street, and Walking Distance to Schools! Easy Access to Route 72, 47, & Hwy 20! Don't Miss Out!
Property Specifics
| Condos/Townhomes | |
| 1 | |
| — | |
| 2005 | |
| None | |
| BRANDON | |
| No | |
| — |
| Kane | |
| Stoneshire Condominiums | |
| 135 / Monthly | |
| Insurance,Exterior Maintenance,Lawn Care,Snow Removal | |
| Public | |
| Public Sewer | |
| 09990847 | |
| 0122452015 |
Nearby Schools
| NAME: | DISTRICT: | DISTANCE: | |
|---|---|---|---|
|
Grade School
Hampshire Elementary School |
300 | — | |
|
Middle School
Hampshire Middle School |
300 | Not in DB | |
|
High School
Hampshire High School |
300 | Not in DB | |
Property History
| DATE: | EVENT: | PRICE: | SOURCE: |
|---|---|---|---|
| 13 Jul, 2018 | Sold | $117,555 | MRED MLS |
| 26 Jun, 2018 | Under contract | $100,000 | MRED MLS |
| 19 Jun, 2018 | Listed for sale | $100,000 | MRED MLS |
| 6 Jul, 2023 | Sold | $205,000 | MRED MLS |
| 10 Jun, 2023 | Under contract | $199,500 | MRED MLS |
| 18 May, 2023 | Listed for sale | $199,500 | MRED MLS |
| 18 Sep, 2025 | Sold | $234,900 | MRED MLS |
| 9 Aug, 2025 | Under contract | $234,900 | MRED MLS |
| 7 Aug, 2025 | Listed for sale | $234,900 | MRED MLS |
Room Specifics
Total Bedrooms: 2
Bedrooms Above Ground: 2
Bedrooms Below Ground: 0
Dimensions: —
Floor Type: Carpet
Full Bathrooms: 2
Bathroom Amenities: —
Bathroom in Basement: 0
Rooms: No additional rooms
Basement Description: None
Other Specifics
| 1 | |
| Concrete Perimeter | |
| Asphalt | |
| Balcony, Storms/Screens, End Unit | |
| Common Grounds,Landscaped | |
| 173X32 | |
| — | |
| Full | |
| Vaulted/Cathedral Ceilings, First Floor Bedroom, First Floor Laundry, First Floor Full Bath | |
| Range, Microwave, Dishwasher, Refrigerator, Washer, Dryer, Disposal | |
| Not in DB | |
| — | |
| — | |
| Park | |
| Gas Log |
Tax History
| Year | Property Taxes |
|---|---|
| 2018 | $1,185 |
| 2023 | $3,170 |
| 2025 | $2,853 |
Contact Agent
Nearby Sold Comparables
Contact Agent
Listing Provided By
RE/MAX Suburban




