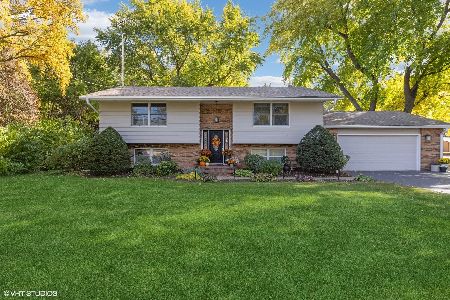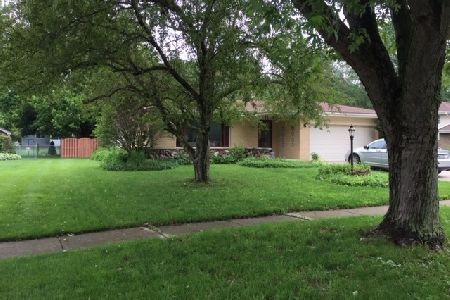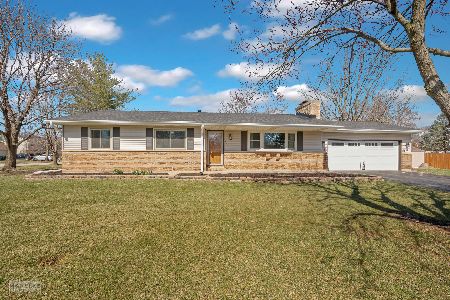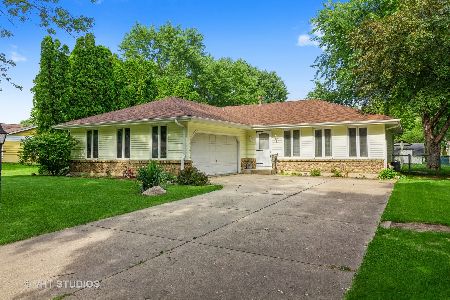101 Strawberry Lane, Yorkville, Illinois 60560
$220,000
|
Sold
|
|
| Status: | Closed |
| Sqft: | 1,600 |
| Cost/Sqft: | $147 |
| Beds: | 3 |
| Baths: | 2 |
| Year Built: | — |
| Property Taxes: | $7,016 |
| Days On Market: | 2278 |
| Lot Size: | 0,41 |
Description
Solid ranch home in great location! 3 good sized bedrooms, master has private bathroom and 2 closets. 3rd bedroom was being used for formal dining room could also be den. Family room off eat in kitchen with Fireplace and SGD to patio. Large corner lot. Full basement has one finished area for bedroom/office/game room. Newer siding, furnace, concrete drive. View today, don't let this one get away!
Property Specifics
| Single Family | |
| — | |
| — | |
| — | |
| Full | |
| — | |
| No | |
| 0.41 |
| Kendall | |
| Countryside | |
| — / Not Applicable | |
| None | |
| Public | |
| Public Sewer | |
| 10570353 | |
| 0220476030 |
Property History
| DATE: | EVENT: | PRICE: | SOURCE: |
|---|---|---|---|
| 16 Mar, 2020 | Sold | $220,000 | MRED MLS |
| 11 Jan, 2020 | Under contract | $234,900 | MRED MLS |
| 8 Nov, 2019 | Listed for sale | $234,900 | MRED MLS |
Room Specifics
Total Bedrooms: 4
Bedrooms Above Ground: 3
Bedrooms Below Ground: 1
Dimensions: —
Floor Type: Carpet
Dimensions: —
Floor Type: Carpet
Dimensions: —
Floor Type: Other
Full Bathrooms: 2
Bathroom Amenities: —
Bathroom in Basement: 0
Rooms: Eating Area
Basement Description: Partially Finished
Other Specifics
| 2 | |
| Concrete Perimeter | |
| Concrete | |
| Patio | |
| Corner Lot | |
| 17716 | |
| — | |
| Full | |
| — | |
| Range, Microwave, Dishwasher, Refrigerator, Washer, Dryer, Water Softener Owned | |
| Not in DB | |
| — | |
| — | |
| — | |
| Gas Starter |
Tax History
| Year | Property Taxes |
|---|---|
| 2020 | $7,016 |
Contact Agent
Nearby Similar Homes
Nearby Sold Comparables
Contact Agent
Listing Provided By
Kettley & Co. Inc. - Yorkville








