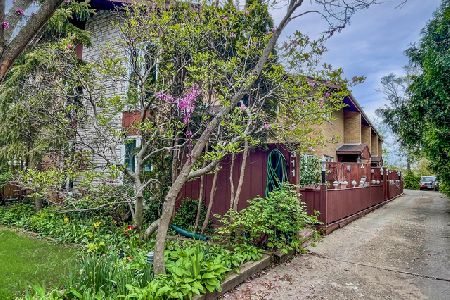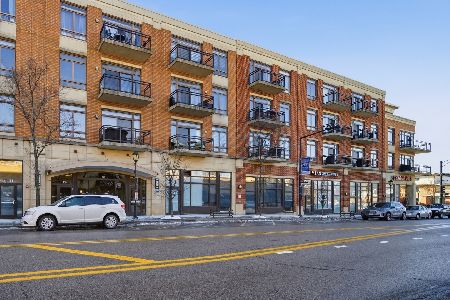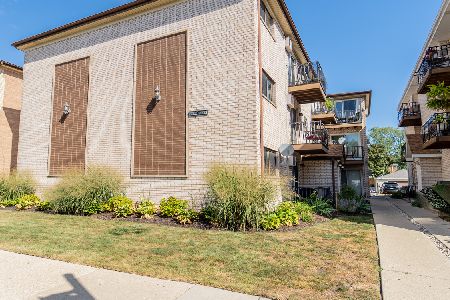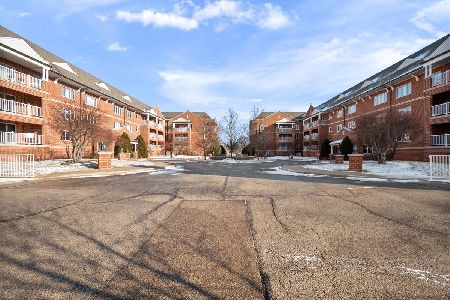101 Summit Avenue, Park Ridge, Illinois 60068
$300,000
|
Sold
|
|
| Status: | Closed |
| Sqft: | 1,400 |
| Cost/Sqft: | $225 |
| Beds: | 2 |
| Baths: | 2 |
| Year Built: | 1988 |
| Property Taxes: | $4,366 |
| Days On Market: | 2790 |
| Lot Size: | 0,00 |
Description
Rarely available sought after 101 Summit Building Center of Town Location. Walking Distance to Restaurants, both Metra Stations, Whole Foods Grocery Store, Library and More. Beautifully updated 2 Bedroom 2 Bathroom Condo. Custom Kitchen w/Granite Counters and Eat in Table. Natural Tile Back Splash and Cabinets Galore. Additional Pantry for Storage. Gleaming Hardwood Floors (2016) through out Living/Dining and Bedrooms. Master bedroom w/Spacious Bathroom. Extra Large Walk in Closet. Hunter Douglas Custom Blinds throughout. Large Balcony for grilling or Chillin" Heated Assigned Garage Parking w/ Additional Storage. Extra Clean Unit. Maintenance on Site. Make This Your Home.
Property Specifics
| Condos/Townhomes | |
| 6 | |
| — | |
| 1988 | |
| None | |
| — | |
| No | |
| — |
| Cook | |
| — | |
| 324 / Monthly | |
| Water,Exterior Maintenance,Lawn Care,Scavenger,Snow Removal | |
| Lake Michigan | |
| Public Sewer | |
| 09974363 | |
| 09352070311021 |
Nearby Schools
| NAME: | DISTRICT: | DISTANCE: | |
|---|---|---|---|
|
Grade School
Theodore Roosevelt Elementary Sc |
64 | — | |
|
Middle School
Lincoln Middle School |
64 | Not in DB | |
|
High School
Maine South High School |
207 | Not in DB | |
Property History
| DATE: | EVENT: | PRICE: | SOURCE: |
|---|---|---|---|
| 9 Sep, 2008 | Sold | $330,000 | MRED MLS |
| 11 Aug, 2008 | Under contract | $348,000 | MRED MLS |
| — | Last price change | $360,000 | MRED MLS |
| 13 Feb, 2008 | Listed for sale | $374,900 | MRED MLS |
| 31 Jul, 2018 | Sold | $300,000 | MRED MLS |
| 11 Jul, 2018 | Under contract | $315,000 | MRED MLS |
| — | Last price change | $339,000 | MRED MLS |
| 5 Jun, 2018 | Listed for sale | $339,000 | MRED MLS |
| 27 Jun, 2025 | Sold | $385,000 | MRED MLS |
| 9 Jun, 2025 | Under contract | $385,000 | MRED MLS |
| 9 Jun, 2025 | Listed for sale | $385,000 | MRED MLS |
Room Specifics
Total Bedrooms: 2
Bedrooms Above Ground: 2
Bedrooms Below Ground: 0
Dimensions: —
Floor Type: Hardwood
Full Bathrooms: 2
Bathroom Amenities: Separate Shower
Bathroom in Basement: 0
Rooms: Walk In Closet,Foyer,Balcony/Porch/Lanai
Basement Description: None
Other Specifics
| 1 | |
| Concrete Perimeter | |
| Concrete | |
| Balcony | |
| Corner Lot | |
| INTEGRAL | |
| — | |
| Full | |
| Elevator, Hardwood Floors, Laundry Hook-Up in Unit, Storage | |
| Range, Microwave, Dishwasher, Refrigerator, Washer, Dryer, Disposal | |
| Not in DB | |
| — | |
| — | |
| Elevator(s), Storage, On Site Manager/Engineer, Security Door Lock(s), Service Elevator(s) | |
| — |
Tax History
| Year | Property Taxes |
|---|---|
| 2008 | $4,565 |
| 2018 | $4,366 |
| 2025 | $6,248 |
Contact Agent
Nearby Similar Homes
Nearby Sold Comparables
Contact Agent
Listing Provided By
Coldwell Banker Residential Brokerage









