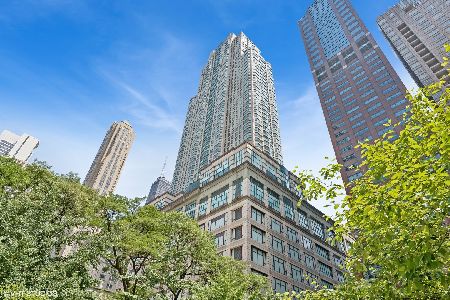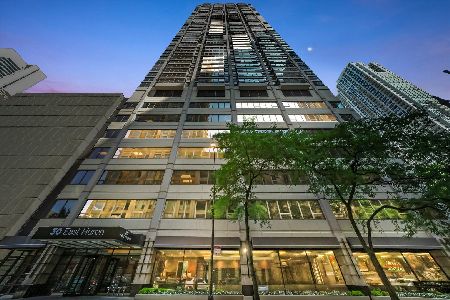101 Superior Street, Near North Side, Chicago, Illinois 60611
$1,210,000
|
Sold
|
|
| Status: | Closed |
| Sqft: | 2,600 |
| Cost/Sqft: | $498 |
| Beds: | 3 |
| Baths: | 4 |
| Year Built: | 2005 |
| Property Taxes: | $20,964 |
| Days On Market: | 2336 |
| Lot Size: | 0,00 |
Description
Spectacular penthouse in a River North boutique building. Unique, sun drenched apartment with floor to ceiling windows and electric shades in the LR/DR. Approximately 2600 SF of living space with 5 extraordinary outdoor spaces including a private terrace and roof deck. The kitchen has stainless steel appliances with a built in Miele coffee center. A 2 story living room adds drama to the space. The master bedroom suite has a private southeast facing terrace and a walk-in closet with built-in shelving. A secluded private terrace is accessed from the second bedroom. The third bedroom is currently used as a den. This is a custom build-out with upgraded finishes and a stunning staircase to the second floor. An open, covered, deck with a skylight is found adjacent to the upstairs media/family room. The "pieces de resistance" is the private roof deck. Price includes 1 parking space, with additional spaces available for sale.
Property Specifics
| Condos/Townhomes | |
| 12 | |
| — | |
| 2005 | |
| None | |
| — | |
| No | |
| — |
| Cook | |
| — | |
| 1713 / Monthly | |
| Water,Parking,Insurance,Doorman,TV/Cable,Exterior Maintenance,Scavenger,Snow Removal | |
| Public | |
| Public Sewer | |
| 10511226 | |
| 17092110121044 |
Property History
| DATE: | EVENT: | PRICE: | SOURCE: |
|---|---|---|---|
| 8 Dec, 2014 | Sold | $1,395,000 | MRED MLS |
| 8 Oct, 2014 | Under contract | $1,375,000 | MRED MLS |
| 1 Oct, 2014 | Listed for sale | $1,375,000 | MRED MLS |
| 7 Jan, 2020 | Sold | $1,210,000 | MRED MLS |
| 18 Nov, 2019 | Under contract | $1,295,000 | MRED MLS |
| — | Last price change | $1,350,000 | MRED MLS |
| 9 Sep, 2019 | Listed for sale | $1,350,000 | MRED MLS |
| 29 Dec, 2025 | Sold | $1,350,000 | MRED MLS |
| 10 Nov, 2025 | Under contract | $1,599,000 | MRED MLS |
| 22 Jul, 2025 | Listed for sale | $1,599,000 | MRED MLS |
Room Specifics
Total Bedrooms: 3
Bedrooms Above Ground: 3
Bedrooms Below Ground: 0
Dimensions: —
Floor Type: Carpet
Dimensions: —
Floor Type: Hardwood
Full Bathrooms: 4
Bathroom Amenities: Whirlpool,Separate Shower,Double Sink,Full Body Spray Shower
Bathroom in Basement: 0
Rooms: Enclosed Porch,Deck
Basement Description: None
Other Specifics
| 1 | |
| — | |
| — | |
| Balcony, Roof Deck | |
| — | |
| COMMON | |
| — | |
| Full | |
| Bar-Wet, Hardwood Floors, First Floor Bedroom, First Floor Laundry, Storage, Walk-In Closet(s) | |
| Double Oven, Microwave, Dishwasher, High End Refrigerator, Washer, Dryer, Disposal, Stainless Steel Appliance(s), Wine Refrigerator | |
| Not in DB | |
| — | |
| — | |
| Door Person, Elevator(s), Storage, Receiving Room | |
| Gas Log |
Tax History
| Year | Property Taxes |
|---|---|
| 2014 | $15,429 |
| 2020 | $20,964 |
| 2025 | $21,428 |
Contact Agent
Nearby Similar Homes
Nearby Sold Comparables
Contact Agent
Listing Provided By
Baird & Warner









