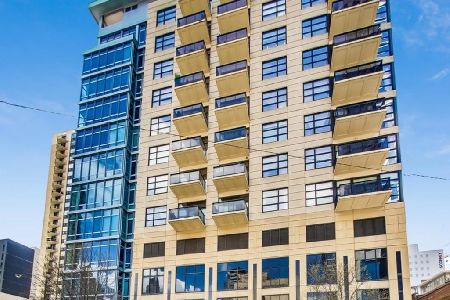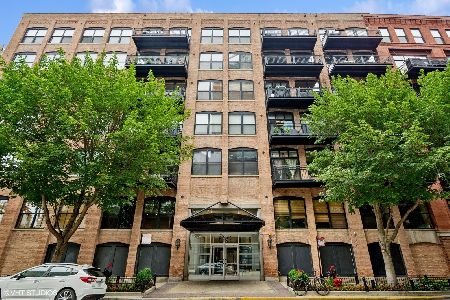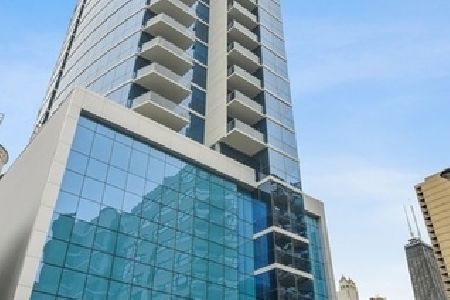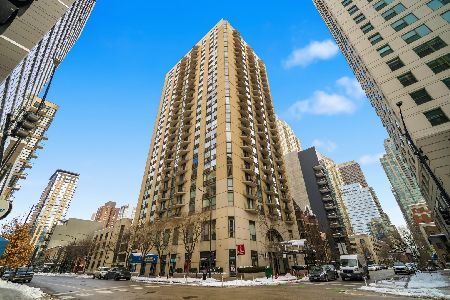101 Superior Street, Near North Side, Chicago, Illinois 60654
$520,000
|
Sold
|
|
| Status: | Closed |
| Sqft: | 1,130 |
| Cost/Sqft: | $438 |
| Beds: | 2 |
| Baths: | 2 |
| Year Built: | 2004 |
| Property Taxes: | $6,039 |
| Days On Market: | 3560 |
| Lot Size: | 0,00 |
Description
Stunning boutique mid-rise condo in River North. Sate of the art kitchen with 42" maple cabinets, stainless steel appliances, granite counters and breakfast bar. Open concept living room/dining room with recessed lighting and fireplace with granite hearth and mantel. Sliding glass door to balcony with a NE view of the city. Master suite has a spacious bedroom with a triple thermal pane window and walk-in closet with custom shelving. Master bathroom sports a large walk-in shower with marble walls and clear glass door, vanity with granite counter tops and dual undermount sinks. Second bedroom makes a perfect guest room, den or office. Hall bathroom has jetted tub, vanity with granite counters and undermount sink. Grohe faucets, brushed nickel finish fixtures, white raised panel doors and porcelain "reclaimed wood look" plank tiles are throughout the entire condo. In-unit stackable washer & dryer in laundry closet. 1 car deeded parking space additional $35,000. 24-hour lobby attendant.
Property Specifics
| Condos/Townhomes | |
| 12 | |
| — | |
| 2004 | |
| None | |
| — | |
| No | |
| — |
| Cook | |
| Superior West | |
| 657 / Monthly | |
| Water,Parking,Insurance,Doorman,Exterior Maintenance,Scavenger | |
| Lake Michigan | |
| Public Sewer | |
| 09169511 | |
| 17092110121012 |
Nearby Schools
| NAME: | DISTRICT: | DISTANCE: | |
|---|---|---|---|
|
Grade School
Ogden Elementary School |
299 | — | |
|
High School
Wells Community Academy Senior H |
299 | Not in DB | |
Property History
| DATE: | EVENT: | PRICE: | SOURCE: |
|---|---|---|---|
| 20 Jun, 2008 | Sold | $415,000 | MRED MLS |
| 24 May, 2008 | Under contract | $425,000 | MRED MLS |
| — | Last price change | $449,900 | MRED MLS |
| 2 Oct, 2007 | Listed for sale | $475,000 | MRED MLS |
| 5 May, 2016 | Sold | $520,000 | MRED MLS |
| 5 Apr, 2016 | Under contract | $495,000 | MRED MLS |
| 18 Mar, 2016 | Listed for sale | $495,000 | MRED MLS |
| 5 Jun, 2023 | Sold | $500,000 | MRED MLS |
| 27 Apr, 2023 | Under contract | $500,000 | MRED MLS |
| 29 Mar, 2023 | Listed for sale | $500,000 | MRED MLS |
Room Specifics
Total Bedrooms: 2
Bedrooms Above Ground: 2
Bedrooms Below Ground: 0
Dimensions: —
Floor Type: Porcelain Tile
Full Bathrooms: 2
Bathroom Amenities: Whirlpool,Separate Shower,Double Sink
Bathroom in Basement: 0
Rooms: Foyer
Basement Description: None
Other Specifics
| 1 | |
| Concrete Perimeter | |
| Asphalt | |
| Balcony, Storms/Screens | |
| — | |
| COMMON | |
| — | |
| Full | |
| Elevator, Laundry Hook-Up in Unit, Storage | |
| Range, Microwave, Dishwasher, Refrigerator, Washer, Dryer, Disposal, Stainless Steel Appliance(s) | |
| Not in DB | |
| — | |
| — | |
| Door Person, Elevator(s), Storage, Receiving Room, Security Door Lock(s), Service Elevator(s) | |
| Gas Log |
Tax History
| Year | Property Taxes |
|---|---|
| 2008 | $6,278 |
| 2016 | $6,039 |
| 2023 | $7,788 |
Contact Agent
Nearby Similar Homes
Nearby Sold Comparables
Contact Agent
Listing Provided By
Berkshire Hathaway HomeServices KoenigRubloff









