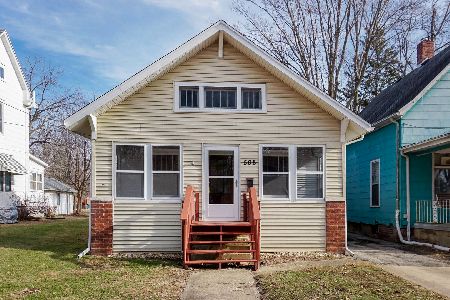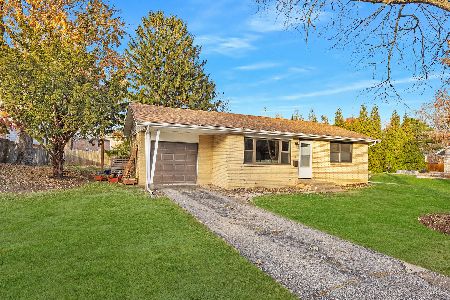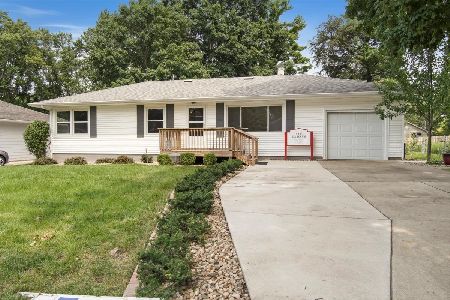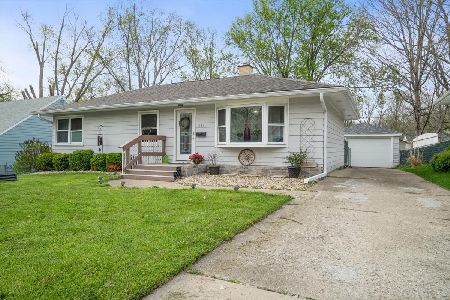101 Sycamore, Normal, Illinois 61761
$143,500
|
Sold
|
|
| Status: | Closed |
| Sqft: | 1,268 |
| Cost/Sqft: | $116 |
| Beds: | 3 |
| Baths: | 2 |
| Year Built: | 1993 |
| Property Taxes: | $1,711 |
| Days On Market: | 5983 |
| Lot Size: | 0,00 |
Description
Great 4 bedroom and 2 bath home conveniently located on a private cul-de-sac and close to Uptown Normal and the Constitution Trail! Bright and Cheerful home with a walk-out lower level that leads to a tiered deck and large yard. Living space upstairs and downstairs. Up to $5,000 carpet allowance. All the appliances are staying. A great opportunity! Seller concession for carpet allowance.
Property Specifics
| Single Family | |
| — | |
| Bi-Level | |
| 1993 | |
| None | |
| — | |
| No | |
| — |
| Mc Lean | |
| Illinois State U | |
| — / Not Applicable | |
| — | |
| Public | |
| Public Sewer | |
| 10216920 | |
| 1428231023 |
Nearby Schools
| NAME: | DISTRICT: | DISTANCE: | |
|---|---|---|---|
|
Grade School
Glenn Elementary |
5 | — | |
|
Middle School
Chiddix Jr High |
5 | Not in DB | |
|
High School
Normal Community High School |
5 | Not in DB | |
Property History
| DATE: | EVENT: | PRICE: | SOURCE: |
|---|---|---|---|
| 26 Oct, 2009 | Sold | $143,500 | MRED MLS |
| 21 Sep, 2009 | Under contract | $147,000 | MRED MLS |
| 4 Sep, 2009 | Listed for sale | $147,000 | MRED MLS |
Room Specifics
Total Bedrooms: 4
Bedrooms Above Ground: 3
Bedrooms Below Ground: 1
Dimensions: —
Floor Type: Carpet
Dimensions: —
Floor Type: Carpet
Dimensions: —
Floor Type: Carpet
Full Bathrooms: 2
Bathroom Amenities: —
Bathroom in Basement: 1
Rooms: Foyer
Basement Description: Finished
Other Specifics
| 2 | |
| — | |
| — | |
| Patio, Deck | |
| Mature Trees | |
| 60X132 | |
| — | |
| — | |
| First Floor Full Bath, Vaulted/Cathedral Ceilings | |
| Dishwasher, Refrigerator, Range, Washer, Dryer | |
| Not in DB | |
| — | |
| — | |
| — | |
| — |
Tax History
| Year | Property Taxes |
|---|---|
| 2009 | $1,711 |
Contact Agent
Nearby Similar Homes
Nearby Sold Comparables
Contact Agent
Listing Provided By
RE/MAX Choice







