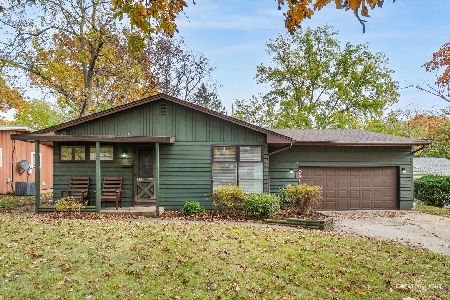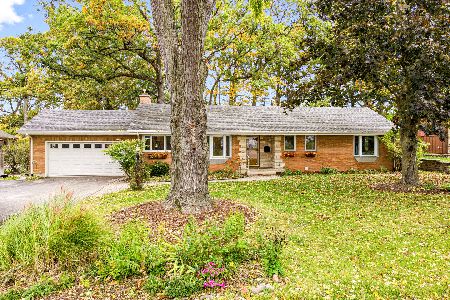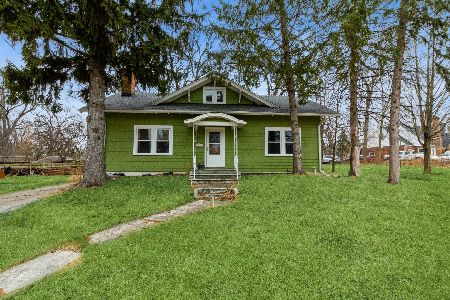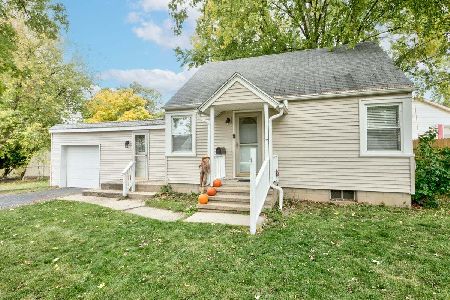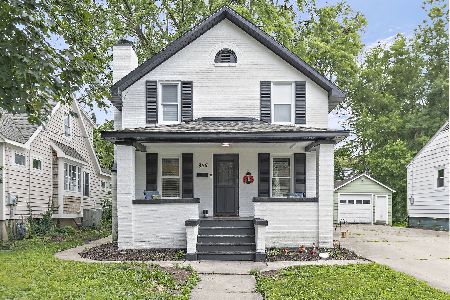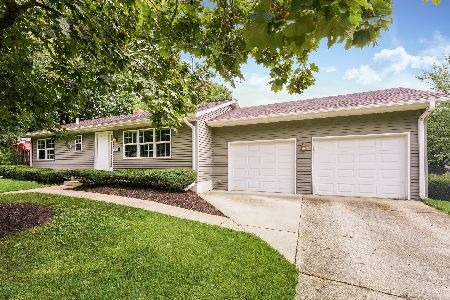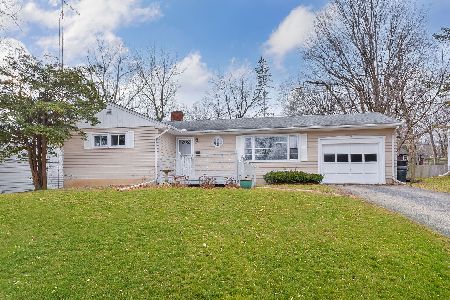101 Terrace Drive, Dekalb, Illinois 60115
$215,000
|
Sold
|
|
| Status: | Closed |
| Sqft: | 1,404 |
| Cost/Sqft: | $142 |
| Beds: | 4 |
| Baths: | 2 |
| Year Built: | 1955 |
| Property Taxes: | $2,794 |
| Days On Market: | 996 |
| Lot Size: | 0,26 |
Description
Don't miss out on this delightful, well-maintained, one-owner home located in the popular Tilton Park neighborhood! This 4 bedroom, 1.5+ bath home sits on a corner lot and features an oversized 1+ car garage, ample driveway parking, and a cozy & inviting space that adjoins the garage to the main home and includes a slider door leading to the 17x18 deck & yard. This space is perfect for a reading nook, sunroom, or even a quaint dining area with easy access to the kitchen. The kitchen has a nice flow to it and includes the appliances and many cabinets and leads you into a spacious living room. 2 nice sized bedrooms with large closets and a full bath with built-in linen closet complete the main floor. The stairway takes you up to 2 additional bedrooms, one with a spacious walk-in closet, the other with charming angles, a built-in storage bench, two walk-in closets (great for seasonal storage!) and a private 1/2 bath. There are many wonderful built-ins throughout this home - you simply must see it to appreciate these extras! Need more space? The basement offers a large recreation space (great for family room, playroom, or game room...explore the possibilities), as well as a workshop complete with workbench & storage, and a large laundry room equipped with washer, dryer & 2nd shower. Hopkins Park is just down the street, with lots of greenspace to enjoy as well as a footbridge over Kishwaukee River to the playground, pool, baseball field, basketball courts, tennis courts, shelters, and the concert bandshell - there is something for everyone to enjoy! What are you waiting for? This one won't last long!
Property Specifics
| Single Family | |
| — | |
| — | |
| 1955 | |
| — | |
| — | |
| No | |
| 0.26 |
| De Kalb | |
| Tilton Park | |
| 0 / Not Applicable | |
| — | |
| — | |
| — | |
| 11720703 | |
| 0814179008 |
Property History
| DATE: | EVENT: | PRICE: | SOURCE: |
|---|---|---|---|
| 21 Mar, 2023 | Sold | $215,000 | MRED MLS |
| 19 Feb, 2023 | Under contract | $199,900 | MRED MLS |
| 16 Feb, 2023 | Listed for sale | $199,900 | MRED MLS |
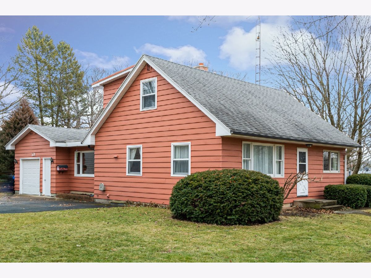
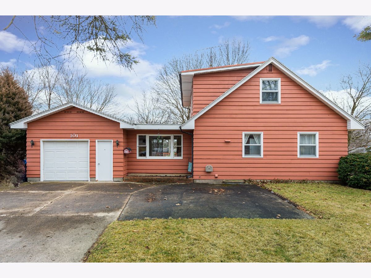
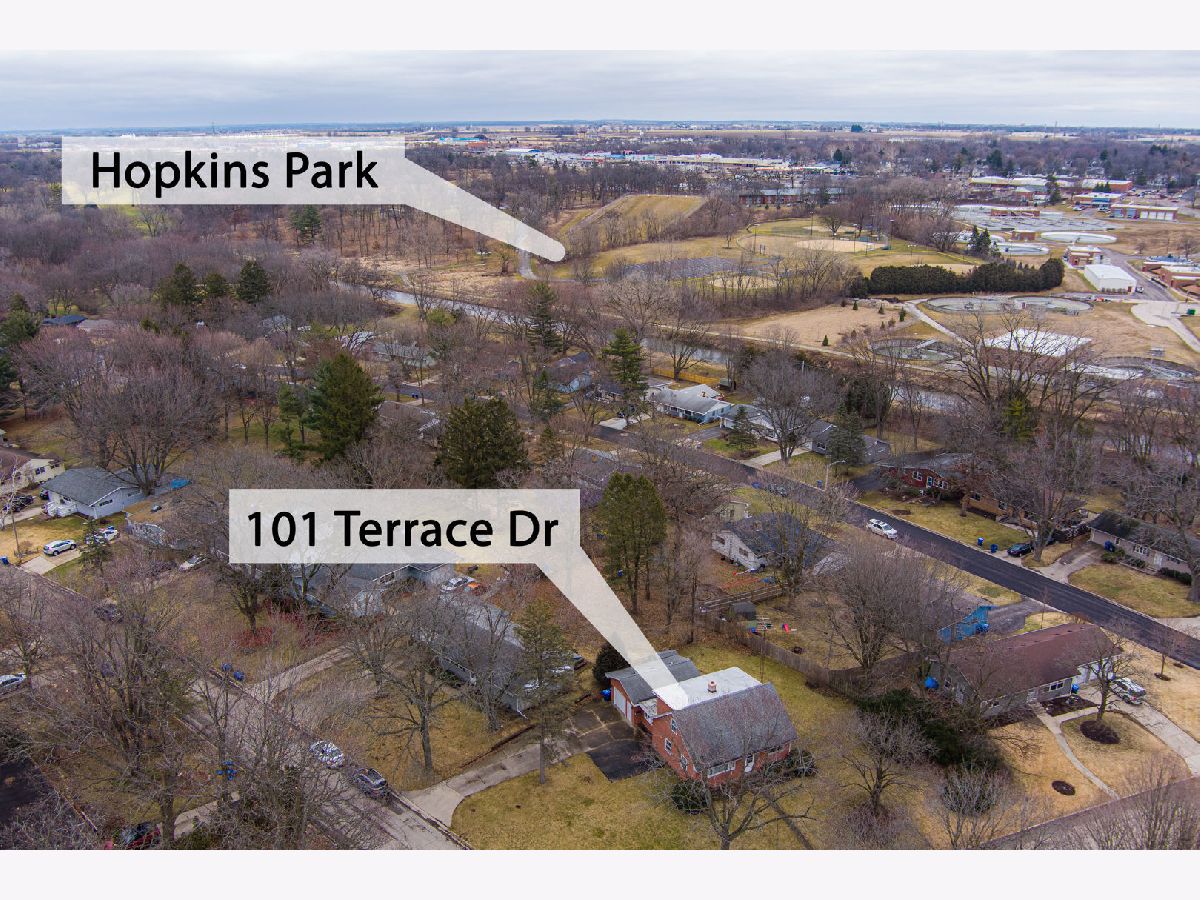
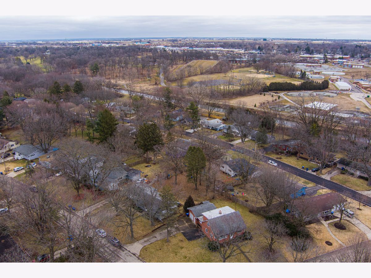
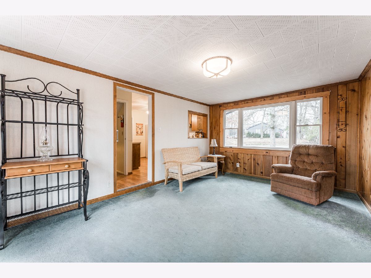
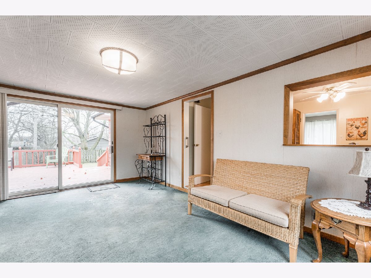
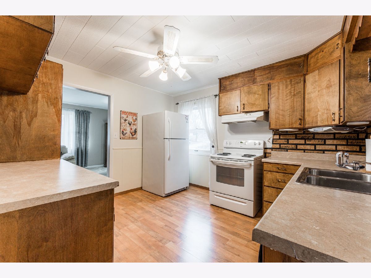
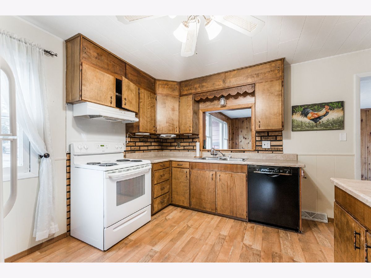
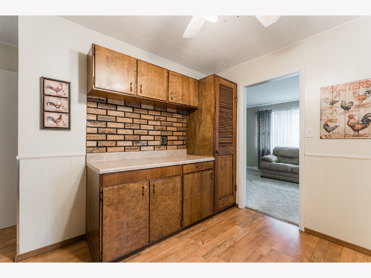

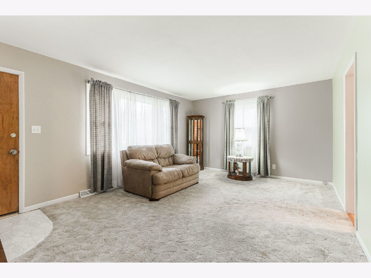
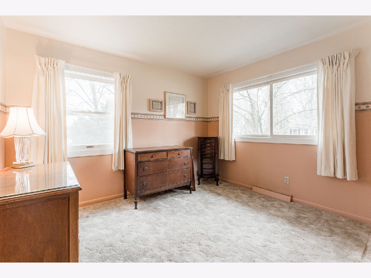
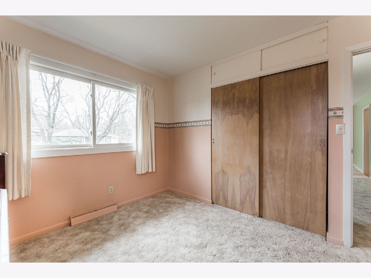
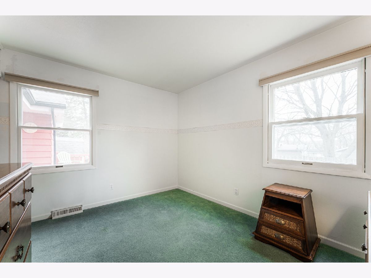

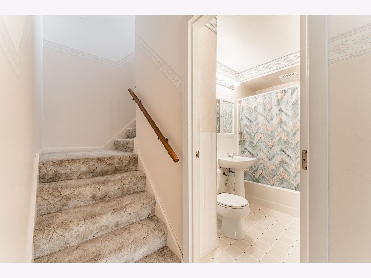
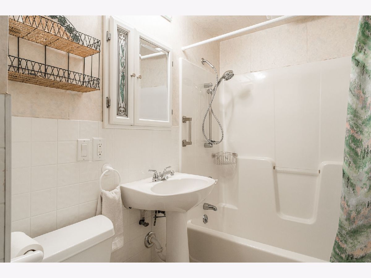
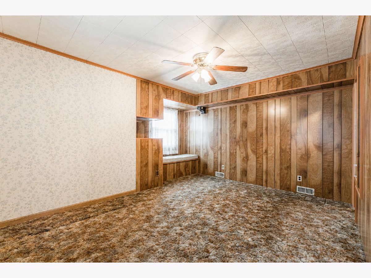
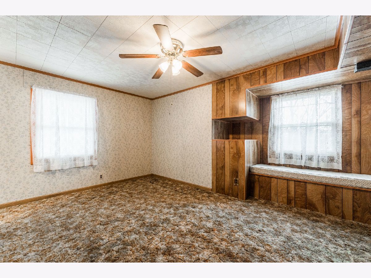
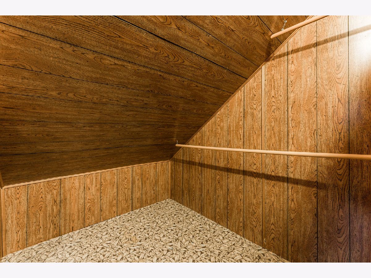
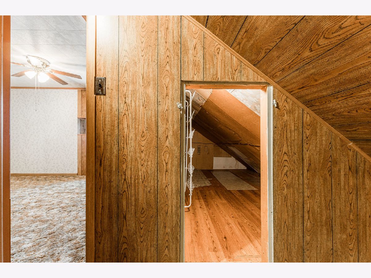
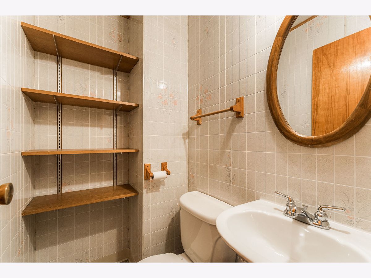
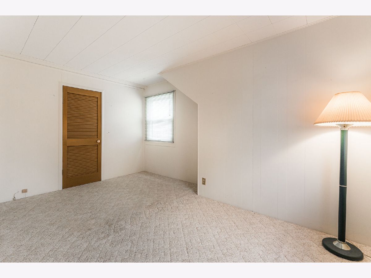
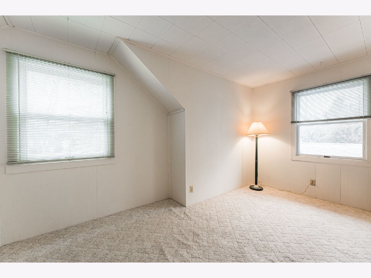
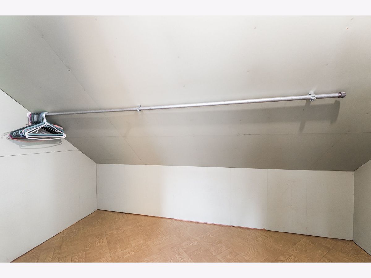
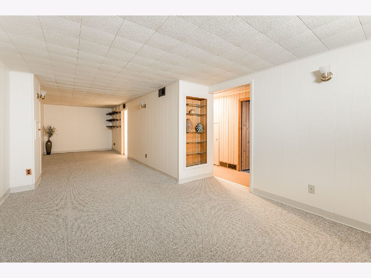
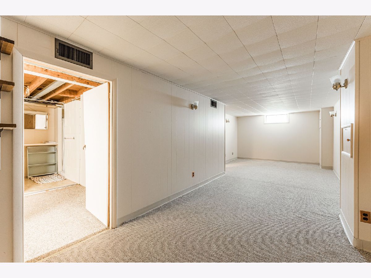
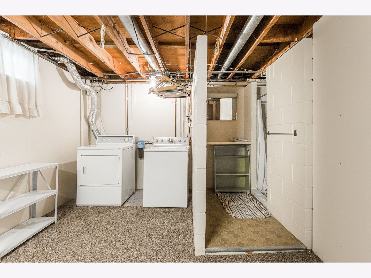
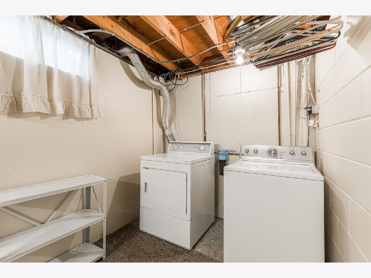
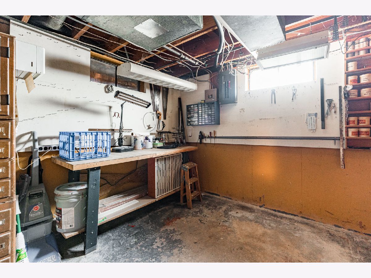

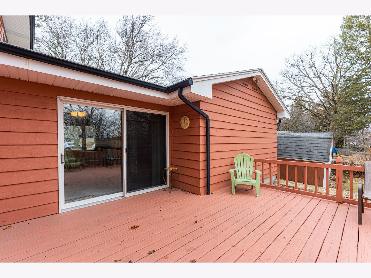
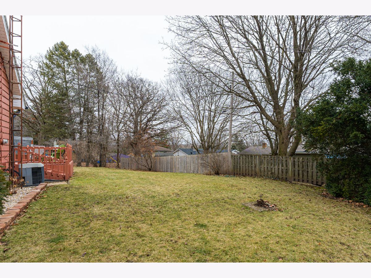
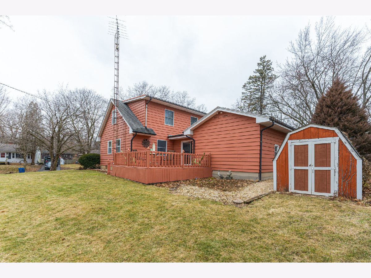
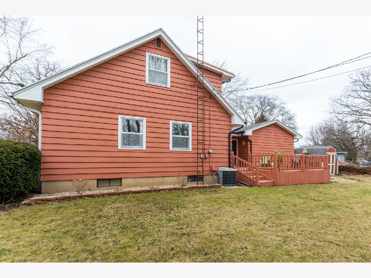
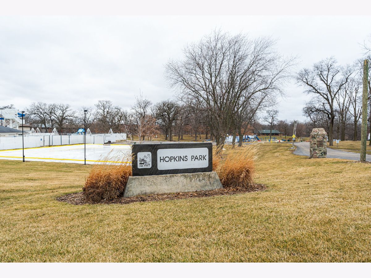
Room Specifics
Total Bedrooms: 4
Bedrooms Above Ground: 4
Bedrooms Below Ground: 0
Dimensions: —
Floor Type: —
Dimensions: —
Floor Type: —
Dimensions: —
Floor Type: —
Full Bathrooms: 2
Bathroom Amenities: —
Bathroom in Basement: 0
Rooms: —
Basement Description: Partially Finished
Other Specifics
| 1.5 | |
| — | |
| Asphalt | |
| — | |
| — | |
| 36.85 X 80.70 X 75 X 125 X | |
| — | |
| — | |
| — | |
| — | |
| Not in DB | |
| — | |
| — | |
| — | |
| — |
Tax History
| Year | Property Taxes |
|---|---|
| 2023 | $2,794 |
Contact Agent
Nearby Similar Homes
Nearby Sold Comparables
Contact Agent
Listing Provided By
Century 21 Circle

