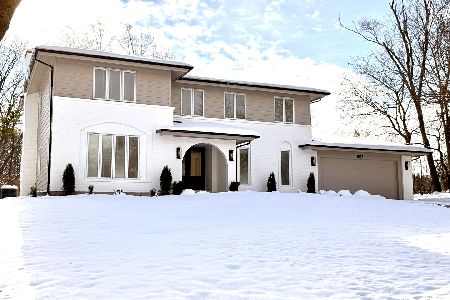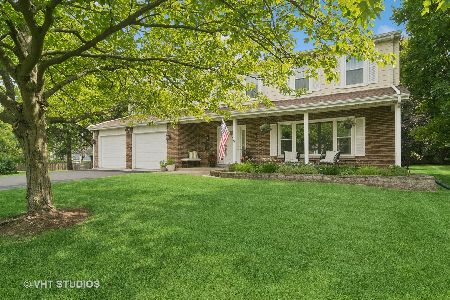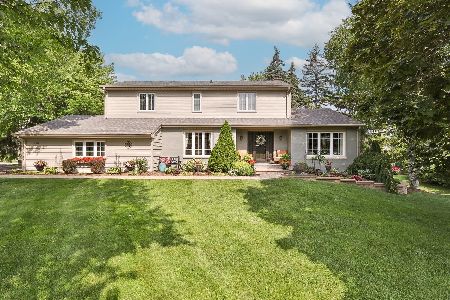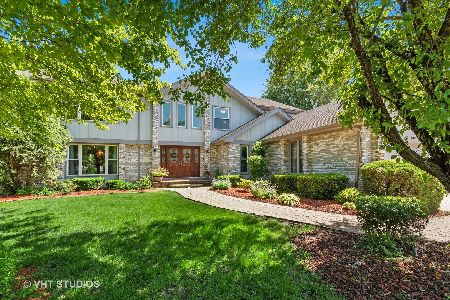101 Tudor Drive, Barrington, Illinois 60010
$385,000
|
Sold
|
|
| Status: | Closed |
| Sqft: | 2,728 |
| Cost/Sqft: | $146 |
| Beds: | 4 |
| Baths: | 3 |
| Year Built: | 1980 |
| Property Taxes: | $10,344 |
| Days On Market: | 2003 |
| Lot Size: | 0,43 |
Description
COMING BACK ON THE MARKET SOON!! Seller says sell!! $25,000 price drop!! Move into Barrington's amazing school district!! Updated home in a cul-de-sac with just refinished hardwood floors, kitchen with beautiful cherry cabinets and perfectly sized island with high end stainless appliances! Master suite with two walk-in closets and completely updated private bath with a shower and tub! Lots of space for your needs and a great location! Near forest preserves, lakes, shopping and golfing! Recent upgrades 2nd floor laundry (5/20) Fresh paint (5/20) New carpet (3/20) New roof (10/14) New main electric meter panel (3/15) Remodeled Master Bed with His & Her closets (8/13) Finished basement (8/13) Custom drapes! All of this and almost a 1/2 acre of land in Barrington! Close to schools shopping and more! COMING BACK ON THE MARKET SOON!!
Property Specifics
| Single Family | |
| — | |
| Colonial | |
| 1980 | |
| Full | |
| — | |
| No | |
| 0.43 |
| Cook | |
| Wyngate | |
| — / Not Applicable | |
| None | |
| Lake Michigan | |
| Public Sewer, Sewer-Storm | |
| 10800350 | |
| 02062020180000 |
Nearby Schools
| NAME: | DISTRICT: | DISTANCE: | |
|---|---|---|---|
|
Grade School
Arnett C Lines Elementary School |
220 | — | |
|
Middle School
Barrington Middle School - Stati |
220 | Not in DB | |
|
High School
Barrington High School |
220 | Not in DB | |
Property History
| DATE: | EVENT: | PRICE: | SOURCE: |
|---|---|---|---|
| 5 Jun, 2013 | Sold | $330,000 | MRED MLS |
| 19 Apr, 2013 | Under contract | $364,900 | MRED MLS |
| 27 Mar, 2013 | Listed for sale | $364,900 | MRED MLS |
| 11 Sep, 2020 | Sold | $385,000 | MRED MLS |
| 30 Jul, 2020 | Under contract | $399,000 | MRED MLS |
| 30 Jul, 2020 | Listed for sale | $399,000 | MRED MLS |
| 9 Oct, 2025 | Sold | $660,000 | MRED MLS |
| 22 Sep, 2025 | Under contract | $660,000 | MRED MLS |
| 19 Sep, 2025 | Listed for sale | $660,000 | MRED MLS |
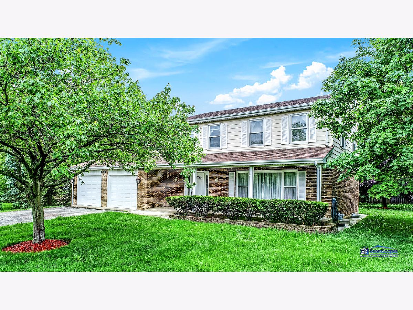
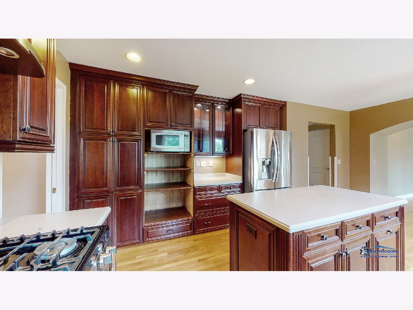
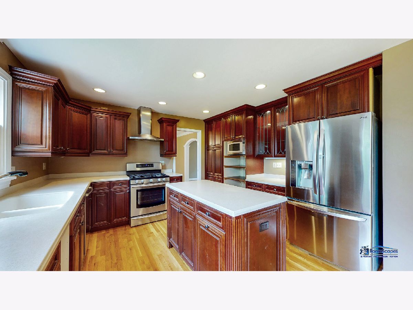
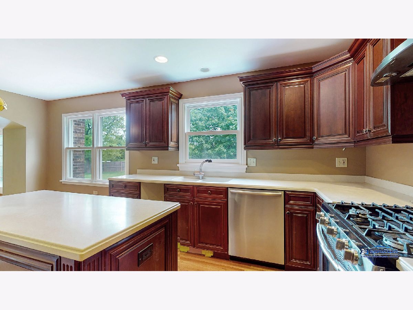
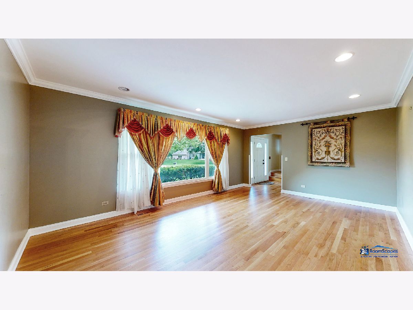
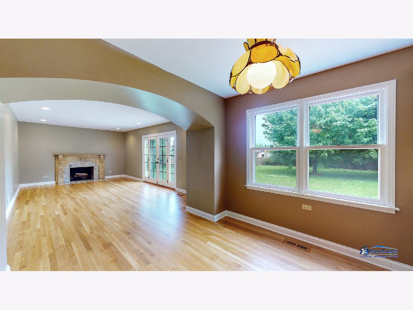
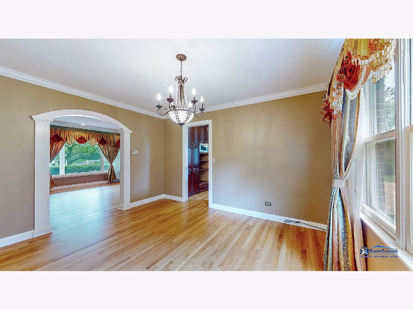
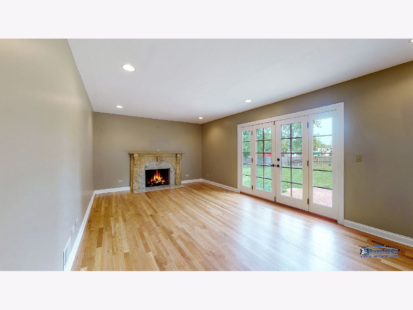
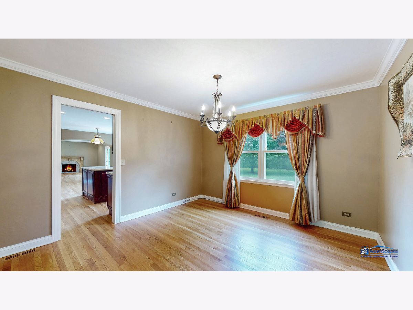
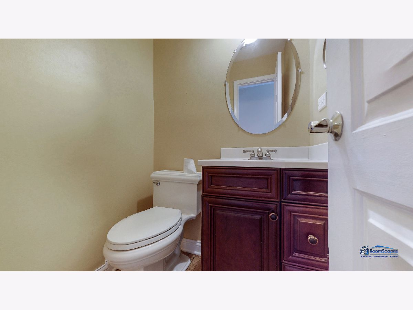
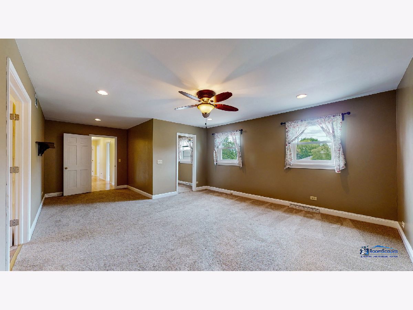
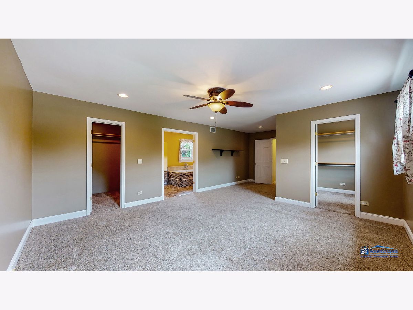
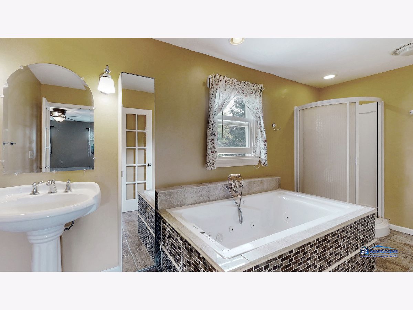
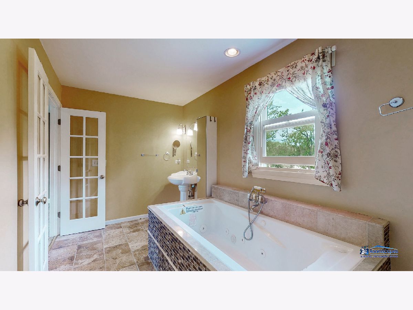
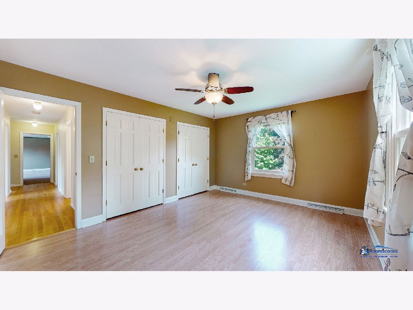
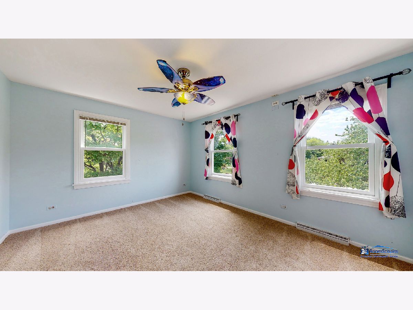
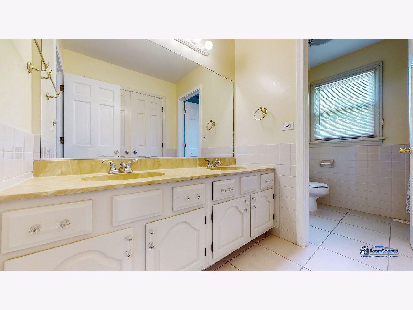
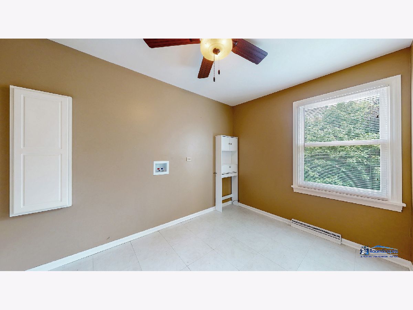
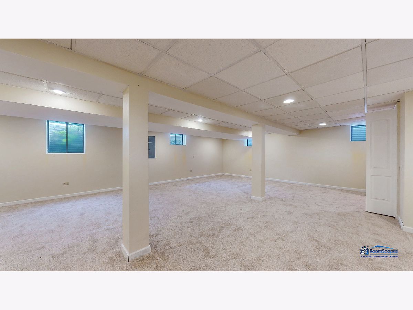
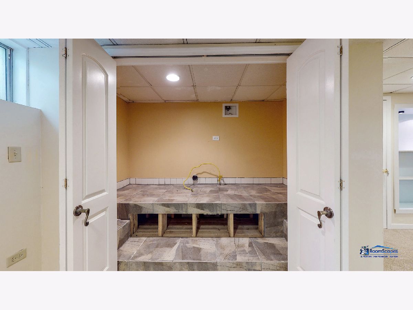
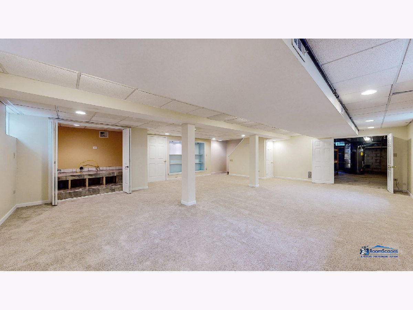
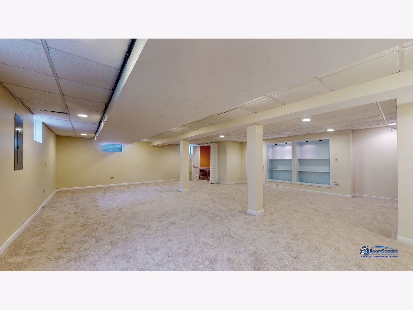
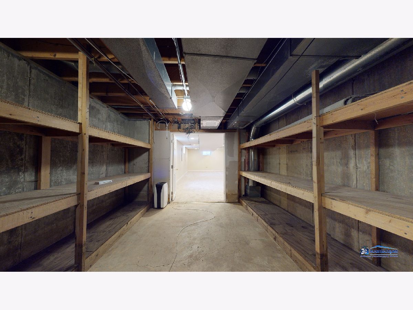
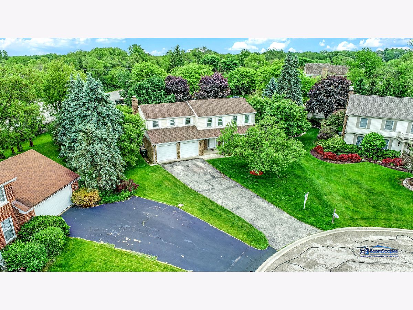
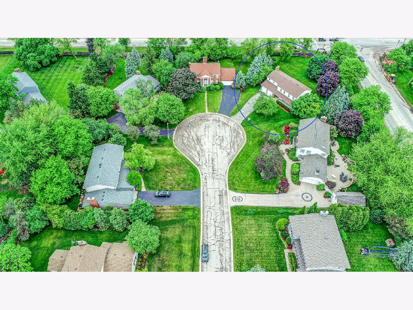
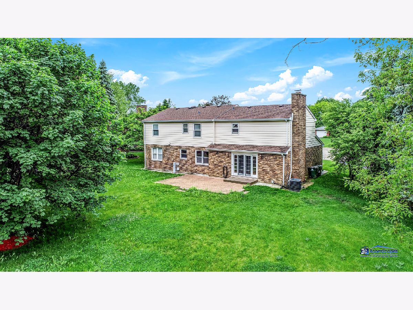
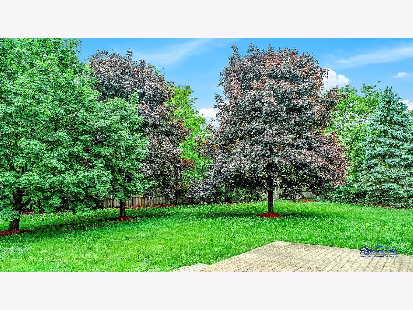
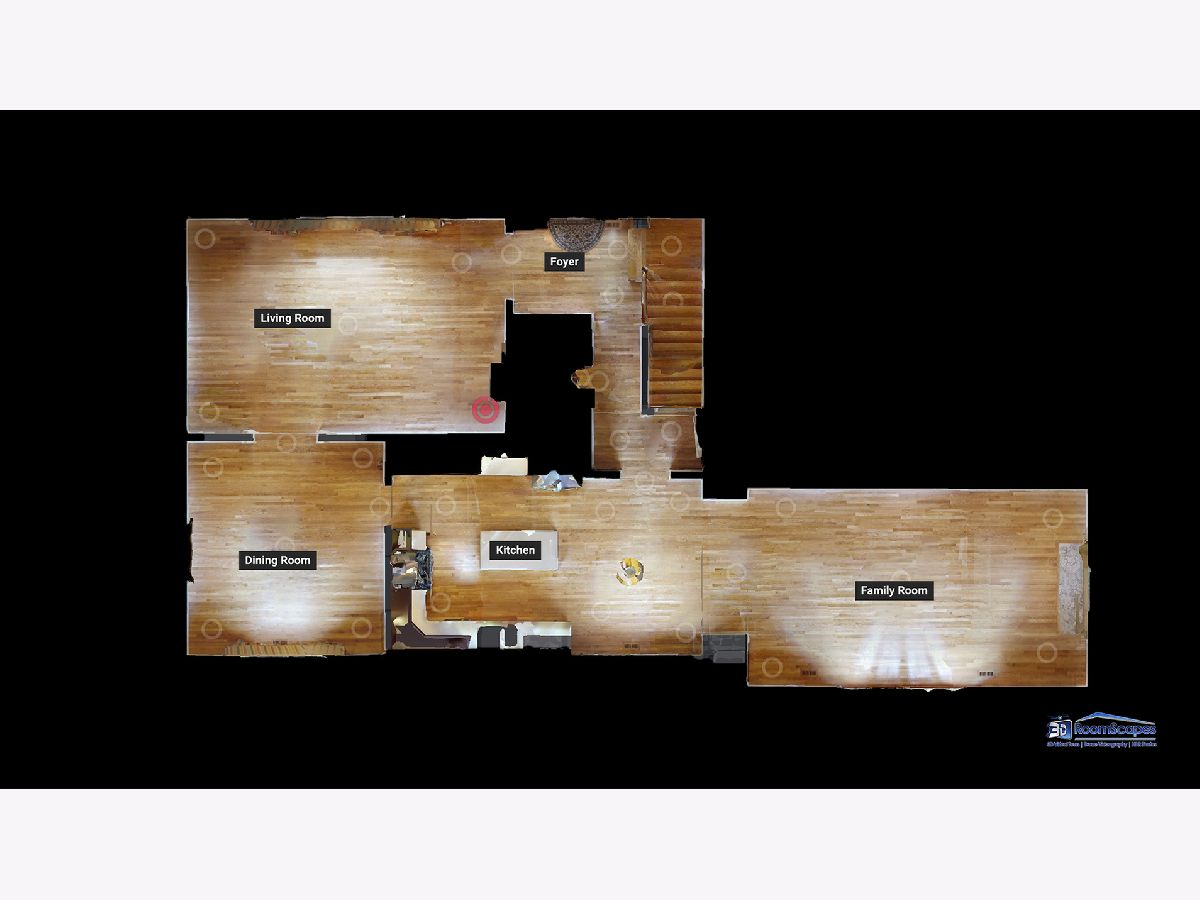
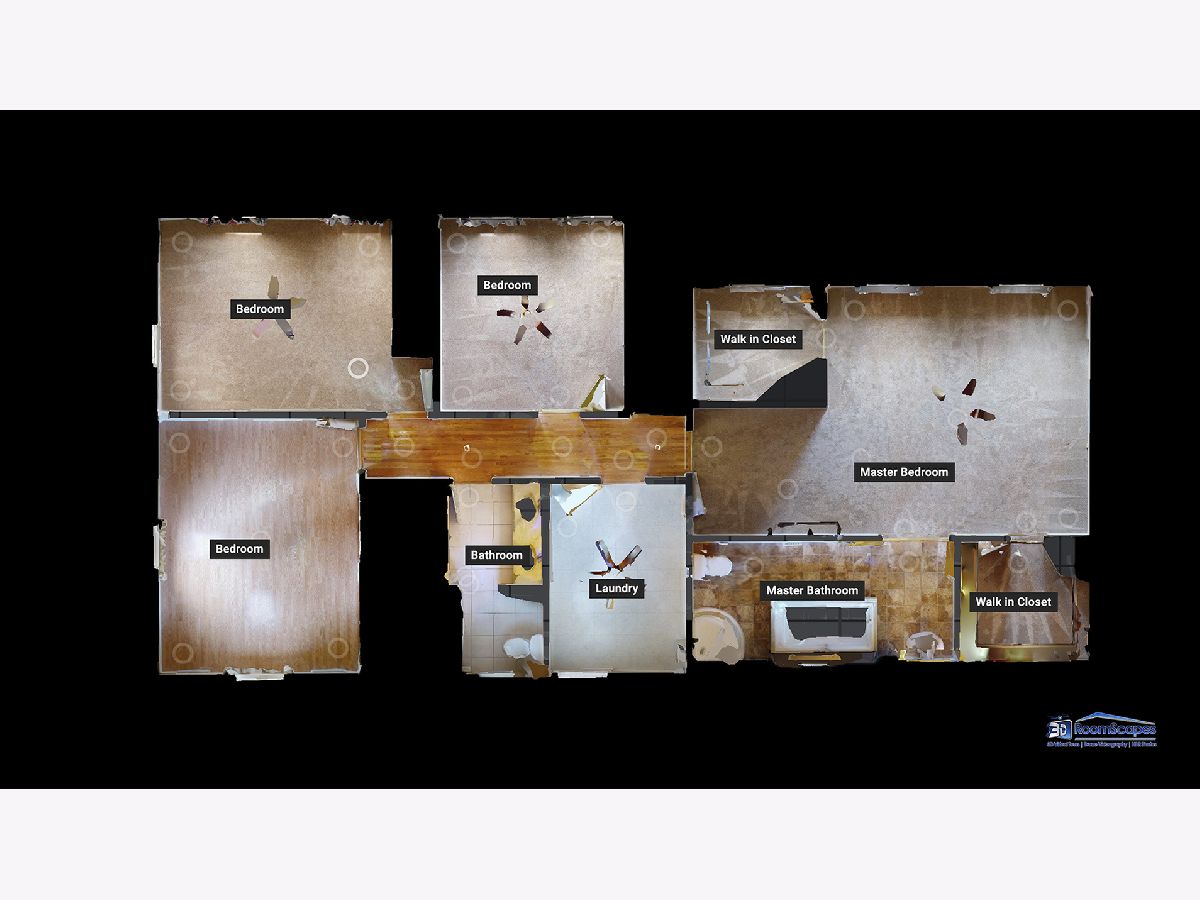
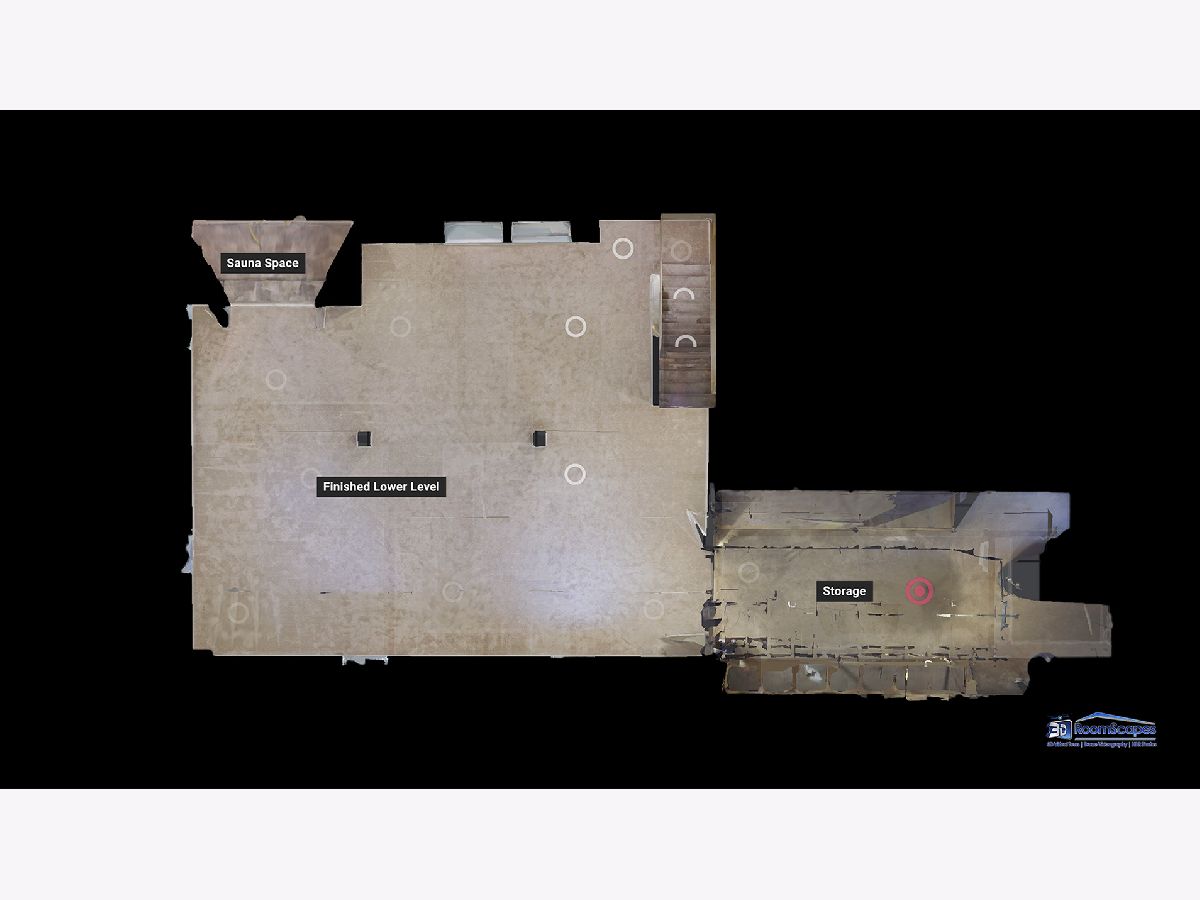
Room Specifics
Total Bedrooms: 4
Bedrooms Above Ground: 4
Bedrooms Below Ground: 0
Dimensions: —
Floor Type: Carpet
Dimensions: —
Floor Type: Carpet
Dimensions: —
Floor Type: Wood Laminate
Full Bathrooms: 3
Bathroom Amenities: Whirlpool,Separate Shower,Double Sink
Bathroom in Basement: 0
Rooms: No additional rooms
Basement Description: Finished
Other Specifics
| 2 | |
| — | |
| — | |
| Brick Paver Patio | |
| Cul-De-Sac | |
| 18885 | |
| — | |
| Full | |
| Hardwood Floors, Wood Laminate Floors, Second Floor Laundry | |
| Range, Microwave, Dishwasher, Refrigerator, Disposal, Stainless Steel Appliance(s) | |
| Not in DB | |
| — | |
| — | |
| — | |
| Wood Burning |
Tax History
| Year | Property Taxes |
|---|---|
| 2013 | $8,616 |
| 2020 | $10,344 |
| 2025 | $8,050 |
Contact Agent
Nearby Similar Homes
Contact Agent
Listing Provided By
Property Up Inc.


