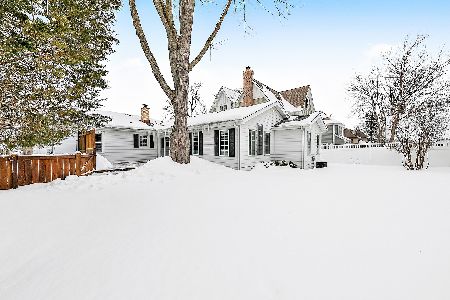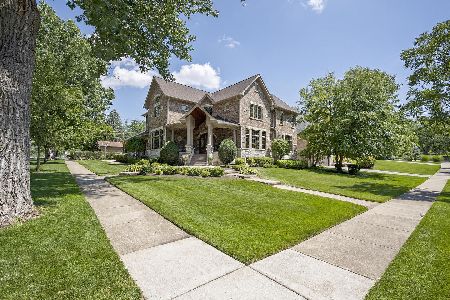101 Tuttle Avenue, Clarendon Hills, Illinois 60514
$1,320,000
|
Sold
|
|
| Status: | Closed |
| Sqft: | 0 |
| Cost/Sqft: | — |
| Beds: | 4 |
| Baths: | 5 |
| Year Built: | 2012 |
| Property Taxes: | $21,168 |
| Days On Market: | 3554 |
| Lot Size: | 0,24 |
Description
Nantucket Style, 2013, Custom-Built Home~Sits proudly perched on a hill overlooking a prime Clarendon Hills' neighborhood! Offering 5 beds/4.1 baths, an exquisite Cook's Kitchen featuring: Sub-Zero & Wolf appliances. River White oversized granite island, with bar stool seating, Shaw's sink, plus custom banquette table area with pendant lighting overlooking family room & fireplace. Special rooms & features: Circa Lighting fixtures & Farrow & Ball wallpaper in powder, Mudroom, Mom-Office, Butler's Pantry, Walk-In Pantry & 2nd Level Laundry. Wide plank Oak flooring on first level, french clad windows with tons of sunny daylight, bluestone porch with bead board ceiling, paver walk-way, & oversized two-car detached garage. Fully-finished lower level with fireplace, wired for surround sound and television, plus 2nd office option with double doors. Oversized 2-Car detached garage. 60 x 150. Steps to town, train and only 2-blocks to Prospect School and CHMS campus. D181 &
Property Specifics
| Single Family | |
| — | |
| Traditional | |
| 2012 | |
| Full | |
| — | |
| No | |
| 0.24 |
| Du Page | |
| — | |
| 0 / Not Applicable | |
| None | |
| Lake Michigan | |
| Public Sewer | |
| 09225404 | |
| 0910211012 |
Nearby Schools
| NAME: | DISTRICT: | DISTANCE: | |
|---|---|---|---|
|
Grade School
Prospect Elementary School |
181 | — | |
|
Middle School
Clarendon Hills Middle School |
181 | Not in DB | |
|
High School
Hinsdale Central High School |
86 | Not in DB | |
Property History
| DATE: | EVENT: | PRICE: | SOURCE: |
|---|---|---|---|
| 23 Jul, 2016 | Sold | $1,320,000 | MRED MLS |
| 29 May, 2016 | Under contract | $1,389,000 | MRED MLS |
| 13 May, 2016 | Listed for sale | $1,389,000 | MRED MLS |
Room Specifics
Total Bedrooms: 5
Bedrooms Above Ground: 4
Bedrooms Below Ground: 1
Dimensions: —
Floor Type: Carpet
Dimensions: —
Floor Type: Carpet
Dimensions: —
Floor Type: Carpet
Dimensions: —
Floor Type: —
Full Bathrooms: 5
Bathroom Amenities: Separate Shower,Double Sink
Bathroom in Basement: 1
Rooms: Bedroom 5,Mud Room,Office
Basement Description: Finished
Other Specifics
| 2 | |
| Concrete Perimeter | |
| — | |
| Brick Paver Patio | |
| — | |
| 60 X 150 | |
| — | |
| Full | |
| Vaulted/Cathedral Ceilings, Hardwood Floors, Second Floor Laundry | |
| Range, Microwave, Dishwasher, High End Refrigerator, Washer, Dryer, Disposal, Wine Refrigerator | |
| Not in DB | |
| Pool, Tennis Courts, Sidewalks | |
| — | |
| — | |
| Wood Burning, Gas Starter |
Tax History
| Year | Property Taxes |
|---|---|
| 2016 | $21,168 |
Contact Agent
Nearby Similar Homes
Nearby Sold Comparables
Contact Agent
Listing Provided By
County Line Properties, Inc.










