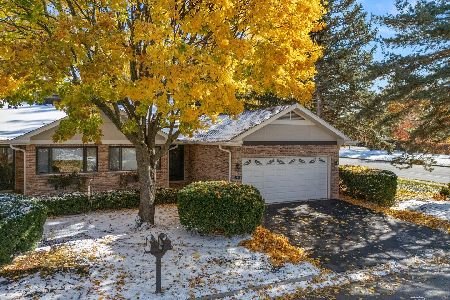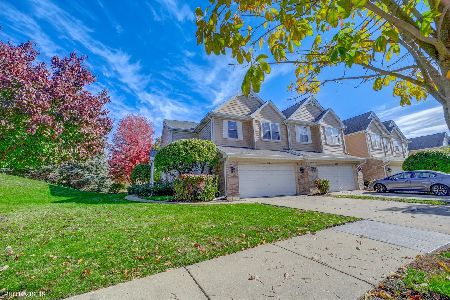101 Villa Way, Bloomingdale, Illinois 60108
$237,000
|
Sold
|
|
| Status: | Closed |
| Sqft: | 1,523 |
| Cost/Sqft: | $161 |
| Beds: | 2 |
| Baths: | 2 |
| Year Built: | 1985 |
| Property Taxes: | $4,439 |
| Days On Market: | 2665 |
| Lot Size: | 0,00 |
Description
No more stairs! Enjoy an easy lifestyle in this lovely end unit ranch. With windows on 3 sides plus a skylight in the living room it is bright and cheery, yet cozy. Gas fireplace in den plus bookcase and desk. Updated eat-in kitchen boasts granite ctops and stainless appliances. Both baths have been updated with solid surface countertops and higher cabinets for less back strain. Master includes a walk-in shower and double sink. Huge walk-in closet too! Both baths equipped with sturdy grab bars. A ramp has been constructed in the garage for a no step entry. Owner willing to remove if desired. New light fixtures throughout, new ceiling fan, hardwood in entry and laundry room, newer sidewalk, garage door, appliances, brand new dishwasher, plus many other improvements. See list in home. This home has been exceptionally well maintained. Close to shopping. 5 min to 355/290. A must see! Hurry, it won't last!
Property Specifics
| Condos/Townhomes | |
| 1 | |
| — | |
| 1985 | |
| None | |
| RANCH | |
| No | |
| — |
| Du Page | |
| Country Club Estates | |
| 260 / Monthly | |
| Insurance,Exterior Maintenance,Lawn Care,Scavenger,Snow Removal | |
| Lake Michigan | |
| Public Sewer | |
| 10087720 | |
| 0216204048 |
Nearby Schools
| NAME: | DISTRICT: | DISTANCE: | |
|---|---|---|---|
|
Grade School
Erickson Elementary School |
13 | — | |
|
Middle School
Westfield Middle School |
13 | Not in DB | |
|
High School
Lake Park High School |
108 | Not in DB | |
Property History
| DATE: | EVENT: | PRICE: | SOURCE: |
|---|---|---|---|
| 9 Nov, 2018 | Sold | $237,000 | MRED MLS |
| 10 Oct, 2018 | Under contract | $244,900 | MRED MLS |
| — | Last price change | $250,000 | MRED MLS |
| 19 Sep, 2018 | Listed for sale | $250,000 | MRED MLS |
| — | Last price change | $375,000 | MRED MLS |
| 13 Nov, 2025 | Listed for sale | $375,000 | MRED MLS |
Room Specifics
Total Bedrooms: 2
Bedrooms Above Ground: 2
Bedrooms Below Ground: 0
Dimensions: —
Floor Type: Carpet
Full Bathrooms: 2
Bathroom Amenities: Double Sink
Bathroom in Basement: 0
Rooms: Den
Basement Description: Crawl
Other Specifics
| 2 | |
| Concrete Perimeter | |
| Asphalt | |
| Patio, Storms/Screens, End Unit, Cable Access | |
| Corner Lot | |
| 65 X 35 | |
| — | |
| Full | |
| Vaulted/Cathedral Ceilings, Skylight(s), First Floor Bedroom, First Floor Laundry, First Floor Full Bath, Storage | |
| Range, Microwave, Dishwasher, Refrigerator, Washer, Dryer, Disposal, Stainless Steel Appliance(s) | |
| Not in DB | |
| — | |
| — | |
| — | |
| Gas Log |
Tax History
| Year | Property Taxes |
|---|---|
| 2018 | $4,439 |
| — | $6,289 |
Contact Agent
Nearby Similar Homes
Nearby Sold Comparables
Contact Agent
Listing Provided By
RE/MAX Central Inc.









