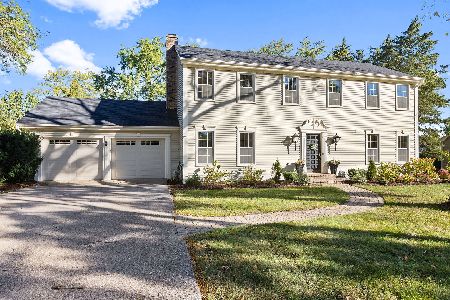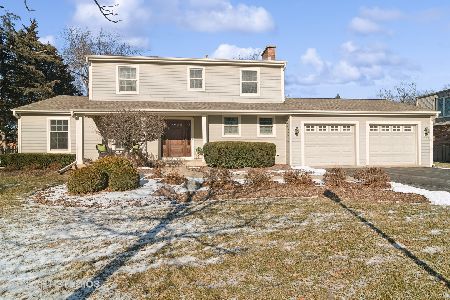101 Wyngate Drive, Barrington, Illinois 60010
$527,500
|
Sold
|
|
| Status: | Closed |
| Sqft: | 2,960 |
| Cost/Sqft: | $186 |
| Beds: | 5 |
| Baths: | 3 |
| Year Built: | 1969 |
| Property Taxes: | $10,600 |
| Days On Market: | 1691 |
| Lot Size: | 0,51 |
Description
Owners hate to leave this Barrington retreat in a highly coveted neighborhood. Every room has been remodeled and no detail has been spared. An exquisite marble floor foyer gives the entryway the wow factor. Stunning remodeled kitchen is less than a year old boosting custom cabinetry, granite countertops, storage organizers, hidden toe kick drawers, & new stainless-steel appliances. Crown molding and updated baseboards throughout the newly painted home complete the look. A spacious 5th bedroom on the main level is great for guests or an at home office. All the bathrooms have been upgraded with new granite, Moen & Kohler fixtures, new toilets, new sinks & countertops. Both fireplaces have been rebuilt with new hearths and mantels adding the perfect touches to the living and family rooms. Head upstairs where 4 spacious bedrooms, including a master suite all have gleaming hardwood floors. Let your creative mind run wild with the unfinished attic dormer that can surely be transformed into an amazing living space. Enjoy beautiful views when entertaining outdoors in the private rear yard with a new brick Unilock paver patio surrounded by beautiful landscaping and bountiful perennials. All this and more located close to the downtown and all its amenities. Plenty of walking & bike trails and close to the desirable Barrington schools.
Property Specifics
| Single Family | |
| — | |
| Traditional | |
| 1969 | |
| Full | |
| CLASSIC | |
| No | |
| 0.51 |
| Cook | |
| Wyngate | |
| 0 / Not Applicable | |
| None | |
| Public | |
| Public Sewer | |
| 11146845 | |
| 02062020010000 |
Nearby Schools
| NAME: | DISTRICT: | DISTANCE: | |
|---|---|---|---|
|
Grade School
Arnett C Lines Elementary School |
220 | — | |
|
Middle School
Barrington Middle School - Stati |
220 | Not in DB | |
|
High School
Barrington High School |
220 | Not in DB | |
Property History
| DATE: | EVENT: | PRICE: | SOURCE: |
|---|---|---|---|
| 30 Aug, 2008 | Sold | $440,000 | MRED MLS |
| 31 May, 2008 | Under contract | $449,000 | MRED MLS |
| — | Last price change | $599,000 | MRED MLS |
| 28 Jun, 2007 | Listed for sale | $599,000 | MRED MLS |
| 31 Aug, 2021 | Sold | $527,500 | MRED MLS |
| 10 Jul, 2021 | Under contract | $550,000 | MRED MLS |
| 7 Jul, 2021 | Listed for sale | $550,000 | MRED MLS |














































Room Specifics
Total Bedrooms: 5
Bedrooms Above Ground: 5
Bedrooms Below Ground: 0
Dimensions: —
Floor Type: Hardwood
Dimensions: —
Floor Type: Hardwood
Dimensions: —
Floor Type: Hardwood
Dimensions: —
Floor Type: —
Full Bathrooms: 3
Bathroom Amenities: Double Sink
Bathroom in Basement: 0
Rooms: Bedroom 5
Basement Description: Unfinished
Other Specifics
| 3 | |
| Concrete Perimeter | |
| Asphalt | |
| Brick Paver Patio, Storms/Screens | |
| Corner Lot,Fenced Yard,Landscaped,Mature Trees | |
| 100 X 130 | |
| Dormer,Full,Unfinished | |
| Full | |
| Hardwood Floors, First Floor Bedroom, First Floor Laundry, Built-in Features, Walk-In Closet(s), Special Millwork, Granite Counters, Separate Dining Room | |
| Range, Dishwasher, Refrigerator, Microwave | |
| Not in DB | |
| Curbs, Street Lights, Street Paved | |
| — | |
| — | |
| Wood Burning |
Tax History
| Year | Property Taxes |
|---|---|
| 2008 | $9,092 |
| 2021 | $10,600 |
Contact Agent
Nearby Sold Comparables
Contact Agent
Listing Provided By
Coldwell Banker Real Estate Group






