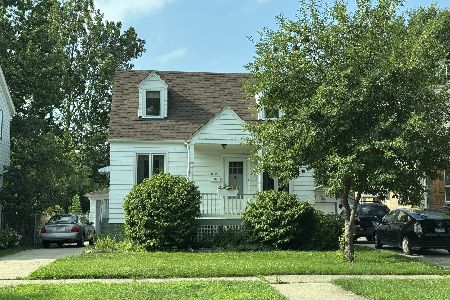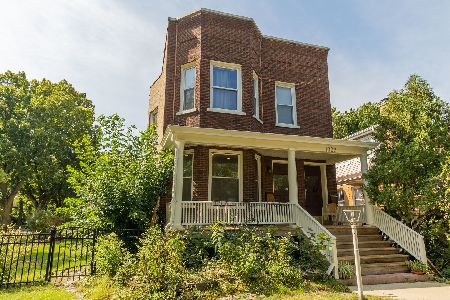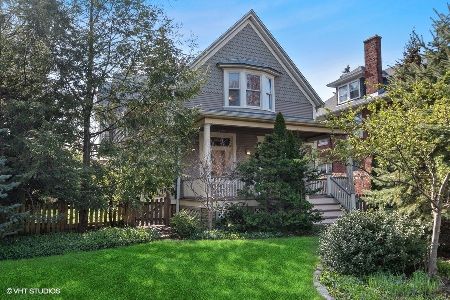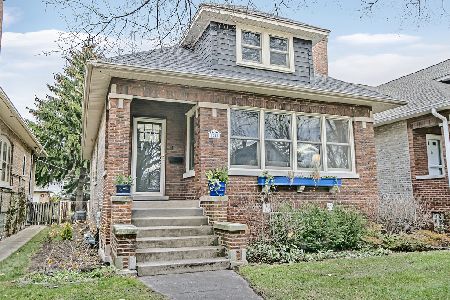1010 Asbury Avenue, Evanston, Illinois 60202
$665,000
|
Sold
|
|
| Status: | Closed |
| Sqft: | 2,460 |
| Cost/Sqft: | $284 |
| Beds: | 4 |
| Baths: | 2 |
| Year Built: | 1900 |
| Property Taxes: | $9,378 |
| Days On Market: | 2415 |
| Lot Size: | 0,00 |
Description
Love where you live in this classic Evanston Victorian farmhouse in central location walkable to Washington and Nichols Schools, the new Robert Crown Rec Center, downtown Evanston, Main Street shops and both trains! Open and versatile first floor plan features living room with wood burning fireplace, 9 ft ceilings, dining room with bay, updated white cabinet kitchen with breakfast bar, family room, newer full bath and home office. There are four bedrooms on the second floor including a master bedroom with vaulted ceiling, and newer hall bath with clawfoot soaking tub and separate shower. More living space in the finished basement with both a rec room, play/TV room, laundry room and storage. Wonderful outdoor space as well - lovely front porch, and backyard featuring patio, play space, gardens, play fort, two car garage and a carport!
Property Specifics
| Single Family | |
| — | |
| Farmhouse | |
| 1900 | |
| Full | |
| — | |
| No | |
| — |
| Cook | |
| — | |
| 0 / Not Applicable | |
| None | |
| Lake Michigan,Public | |
| Public Sewer | |
| 10351460 | |
| 10242190250000 |
Nearby Schools
| NAME: | DISTRICT: | DISTANCE: | |
|---|---|---|---|
|
Grade School
Washington Elementary School |
65 | — | |
|
Middle School
Nichols Middle School |
65 | Not in DB | |
|
High School
Evanston Twp High School |
202 | Not in DB | |
Property History
| DATE: | EVENT: | PRICE: | SOURCE: |
|---|---|---|---|
| 1 Jul, 2014 | Sold | $575,000 | MRED MLS |
| 27 May, 2014 | Under contract | $615,000 | MRED MLS |
| — | Last price change | $639,000 | MRED MLS |
| 17 Mar, 2014 | Listed for sale | $639,000 | MRED MLS |
| 31 Jul, 2019 | Sold | $665,000 | MRED MLS |
| 29 May, 2019 | Under contract | $699,000 | MRED MLS |
| 22 Apr, 2019 | Listed for sale | $699,000 | MRED MLS |
Room Specifics
Total Bedrooms: 4
Bedrooms Above Ground: 4
Bedrooms Below Ground: 0
Dimensions: —
Floor Type: Hardwood
Dimensions: —
Floor Type: Hardwood
Dimensions: —
Floor Type: Hardwood
Full Bathrooms: 2
Bathroom Amenities: Separate Shower,Soaking Tub
Bathroom in Basement: 0
Rooms: Office,Recreation Room,Play Room,Foyer
Basement Description: Partially Finished
Other Specifics
| 2 | |
| Brick/Mortar | |
| — | |
| Patio, Porch | |
| Fenced Yard,Landscaped | |
| 40 X 175 | |
| — | |
| None | |
| Vaulted/Cathedral Ceilings, Hardwood Floors, First Floor Full Bath | |
| Range, Microwave, Dishwasher, Refrigerator, Freezer, Washer, Dryer, Disposal | |
| Not in DB | |
| Sidewalks, Street Lights, Street Paved | |
| — | |
| — | |
| Wood Burning |
Tax History
| Year | Property Taxes |
|---|---|
| 2014 | $7,756 |
| 2019 | $9,378 |
Contact Agent
Nearby Similar Homes
Nearby Sold Comparables
Contact Agent
Listing Provided By
Baird & Warner












