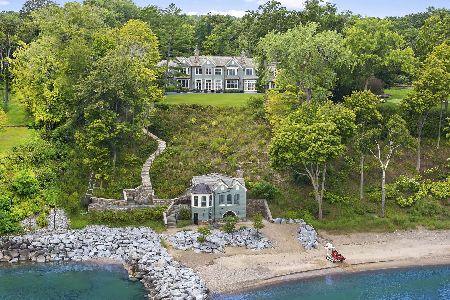1010 Ashley Road, Lake Forest, Illinois 60045
$1,500,000
|
Sold
|
|
| Status: | Closed |
| Sqft: | 0 |
| Cost/Sqft: | — |
| Beds: | 4 |
| Baths: | 7 |
| Year Built: | 1990 |
| Property Taxes: | $22,609 |
| Days On Market: | 6140 |
| Lot Size: | 0,75 |
Description
Designed as the builder's Showcase house this majestic 4 bedroom and 5.2 bath brick home features gracious rooms, 4 fireplaces, fine millwork, tall ceilings, slate and hardwood floors, & newly carpeted 2nd floor. 5th BR possible on 2nd floor. LL with additional bedroom, bath, & great rec room with fireplace. Beautiful 3/4 acre setting with blue stone patios. AHS Home Warranty. Buyer pays $4/$1000 Transfer Tax.
Property Specifics
| Single Family | |
| — | |
| Traditional | |
| 1990 | |
| Full | |
| — | |
| No | |
| 0.75 |
| Lake | |
| Havenwood | |
| 0 / Not Applicable | |
| None | |
| Public | |
| Public Sewer | |
| 07180690 | |
| 16031110060000 |
Nearby Schools
| NAME: | DISTRICT: | DISTANCE: | |
|---|---|---|---|
|
Grade School
Sheridan Elementary School |
67 | — | |
|
Middle School
Deer Path Middle School |
67 | Not in DB | |
|
High School
Lake Forest High School |
115 | Not in DB | |
Property History
| DATE: | EVENT: | PRICE: | SOURCE: |
|---|---|---|---|
| 27 Aug, 2009 | Sold | $1,500,000 | MRED MLS |
| 24 Jun, 2009 | Under contract | $1,590,000 | MRED MLS |
| — | Last price change | $1,724,000 | MRED MLS |
| 6 Apr, 2009 | Listed for sale | $1,724,000 | MRED MLS |
| 28 Dec, 2012 | Sold | $1,190,000 | MRED MLS |
| 2 Dec, 2012 | Under contract | $1,325,000 | MRED MLS |
| — | Last price change | $1,399,000 | MRED MLS |
| 3 Aug, 2012 | Listed for sale | $1,399,000 | MRED MLS |
| 13 Jun, 2025 | Sold | $1,950,000 | MRED MLS |
| 17 Apr, 2025 | Under contract | $2,195,000 | MRED MLS |
| 24 Jan, 2025 | Listed for sale | $2,195,000 | MRED MLS |
Room Specifics
Total Bedrooms: 5
Bedrooms Above Ground: 4
Bedrooms Below Ground: 1
Dimensions: —
Floor Type: Carpet
Dimensions: —
Floor Type: Carpet
Dimensions: —
Floor Type: Carpet
Dimensions: —
Floor Type: —
Full Bathrooms: 7
Bathroom Amenities: Separate Shower,Double Sink
Bathroom in Basement: 1
Rooms: Bedroom 5,Breakfast Room,Library,Recreation Room,Sitting Room,Utility Room-1st Floor
Basement Description: Finished
Other Specifics
| 3 | |
| Concrete Perimeter | |
| Asphalt | |
| Patio | |
| Wooded | |
| 152X132X161X670 | |
| Unfinished | |
| Full | |
| Skylight(s), Bar-Wet | |
| Double Oven, Dishwasher, Refrigerator | |
| Not in DB | |
| Street Paved | |
| — | |
| — | |
| Wood Burning, Gas Starter |
Tax History
| Year | Property Taxes |
|---|---|
| 2009 | $22,609 |
| 2012 | $23,449 |
| 2025 | $32,140 |
Contact Agent
Nearby Similar Homes
Nearby Sold Comparables
Contact Agent
Listing Provided By
Coldwell Banker Residential








