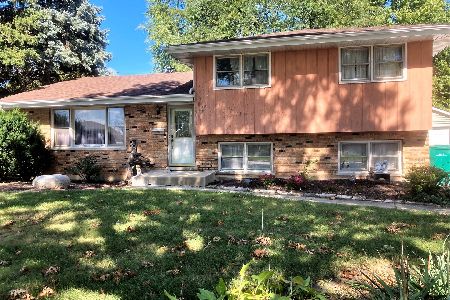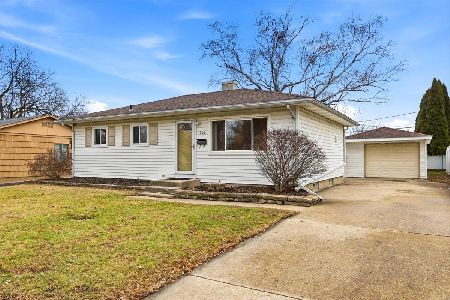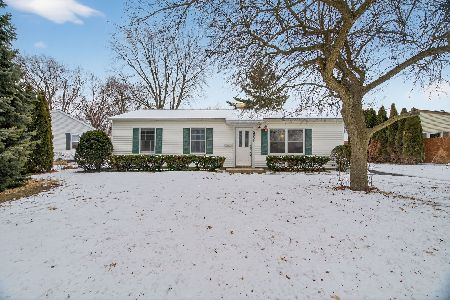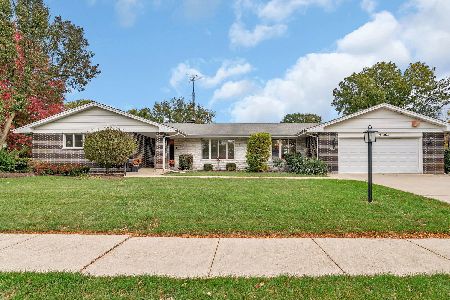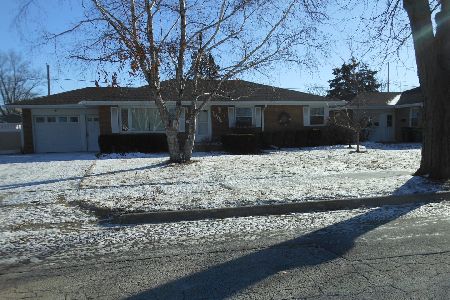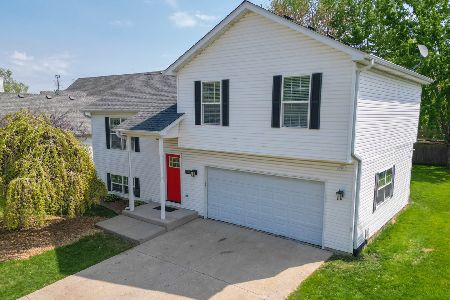1010 Belden Way, Joliet, Illinois 60435
$319,000
|
Sold
|
|
| Status: | Closed |
| Sqft: | 2,250 |
| Cost/Sqft: | $142 |
| Beds: | 4 |
| Baths: | 3 |
| Year Built: | 2002 |
| Property Taxes: | $6,609 |
| Days On Market: | 1184 |
| Lot Size: | 0,20 |
Description
Wonderful home ready for its new owners! This large sunny two story, 4 Bedroom 2.5 Bath has so much to offer! As you enter this beautiful home you will be greeted with high ceilings and tall open stairway. Spacious and enclosed office room (originally used as a living room) on main floor is perfect for the work from professionals. Separate formal dining room, a cozy family room includes a fireplace and an open kitchen. If you love movies, the basement is a place for you! Large full finished basement with extra recreation room that can be used as a 5th bedroom, a gym (all equipment stays!), movie area (projector, screen and movie seats also stay!) and storage. Laundry Room on second floor. Approximate $45K in updates include: Brand New Roof (2022), New fence (2021), New Furnace (2022), New A/C (2022). Insulation in attic, Basketball court installed in back yard. Outdoor Pergola on back yard, brand new high fence for more privacy and cement stamped concrete makes the outdoors perfect for entertainment area. Sellers are offering credit for new paint and minor updates.
Property Specifics
| Single Family | |
| — | |
| — | |
| 2002 | |
| — | |
| — | |
| No | |
| 0.2 |
| Will | |
| Stonegate | |
| — / Not Applicable | |
| — | |
| — | |
| — | |
| 11670740 | |
| 3007063200170000 |
Nearby Schools
| NAME: | DISTRICT: | DISTANCE: | |
|---|---|---|---|
|
Grade School
Carl Sandburg Elementary School |
86 | — | |
|
Middle School
Hufford Junior High School |
86 | Not in DB | |
|
High School
Joliet West High School |
204 | Not in DB | |
Property History
| DATE: | EVENT: | PRICE: | SOURCE: |
|---|---|---|---|
| 17 Jan, 2023 | Sold | $319,000 | MRED MLS |
| 2 Dec, 2022 | Under contract | $319,000 | MRED MLS |
| — | Last price change | $330,000 | MRED MLS |
| 9 Nov, 2022 | Listed for sale | $330,000 | MRED MLS |
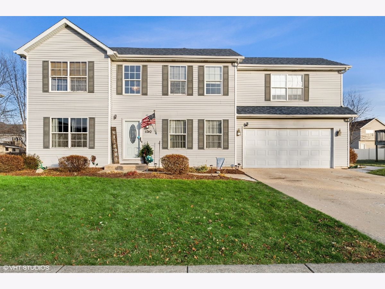
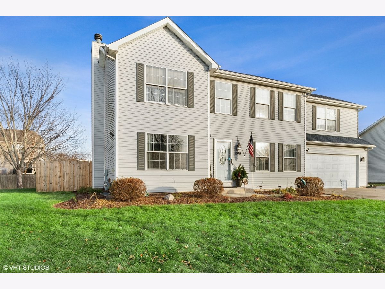
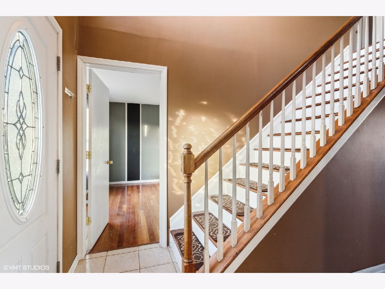
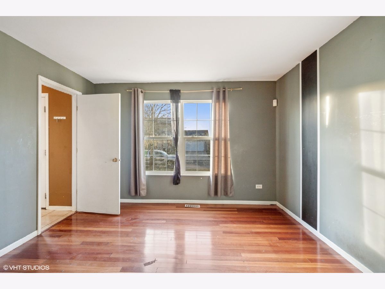
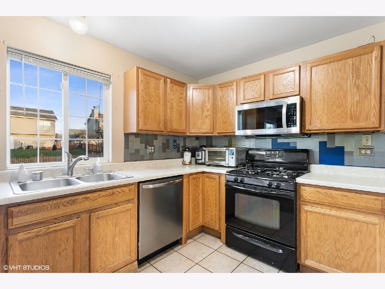
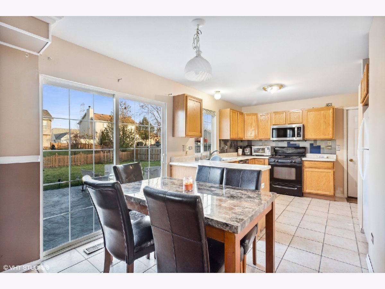
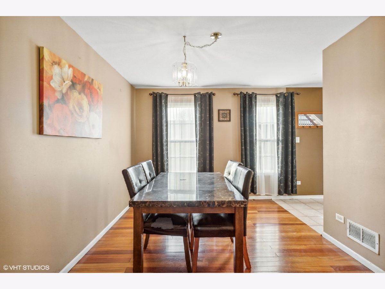
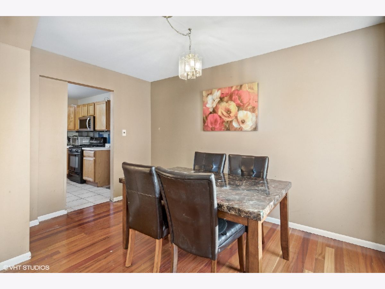
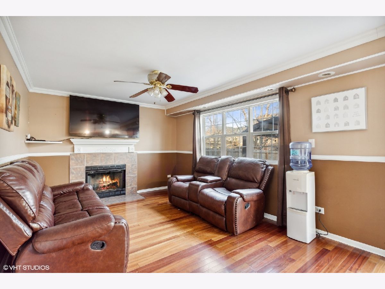
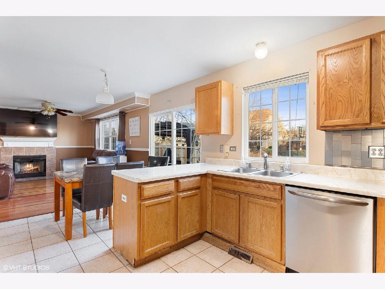
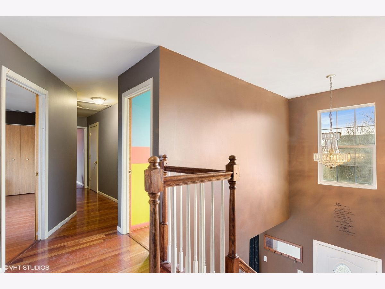
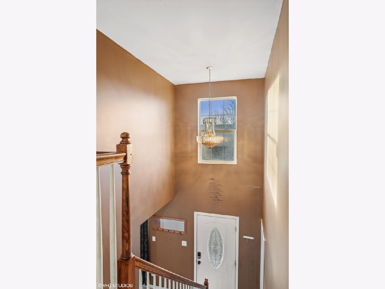
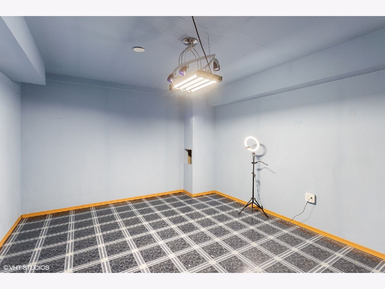
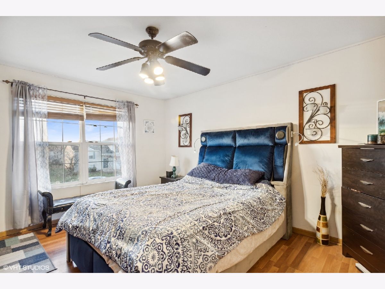
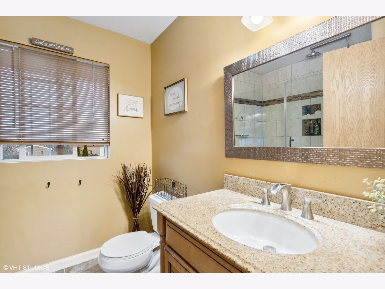
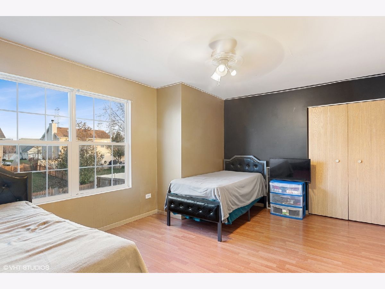
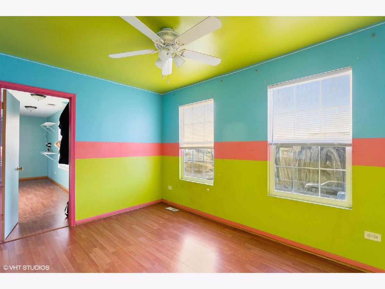
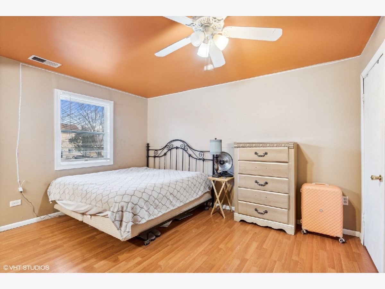
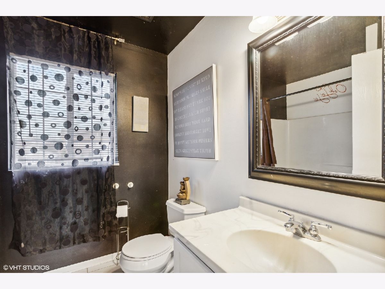
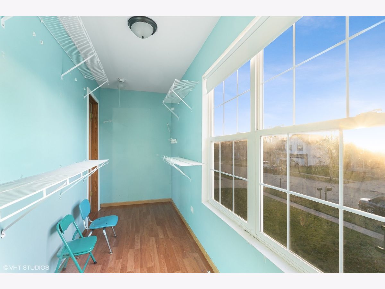
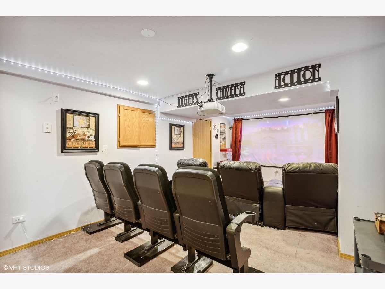
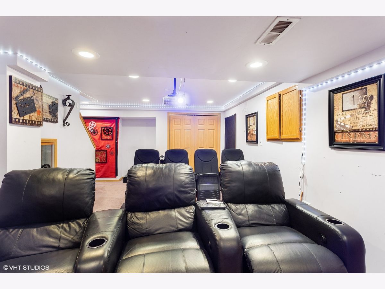
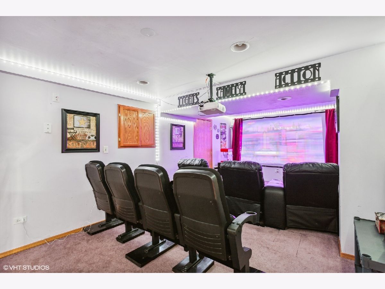
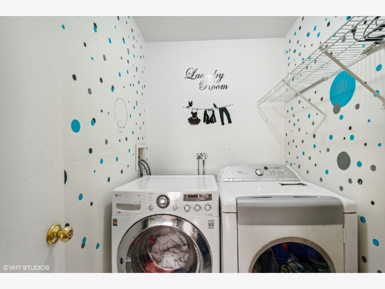
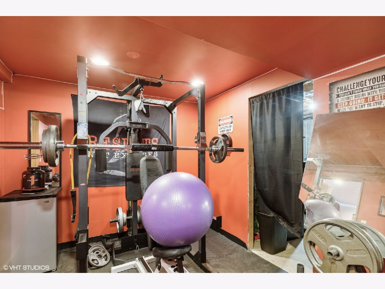
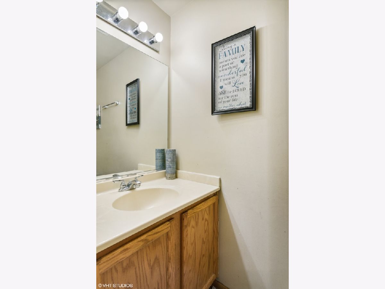
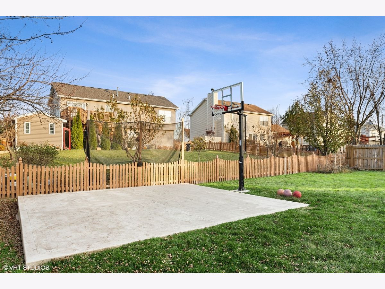
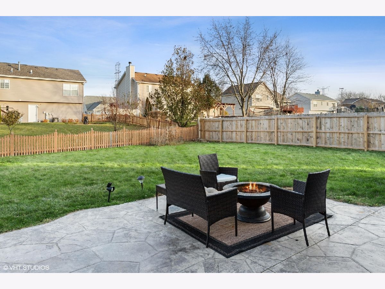
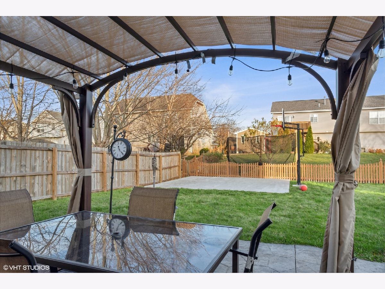
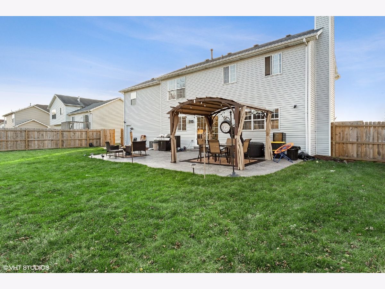
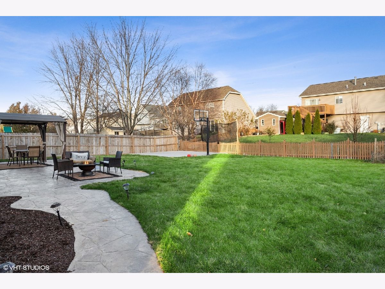
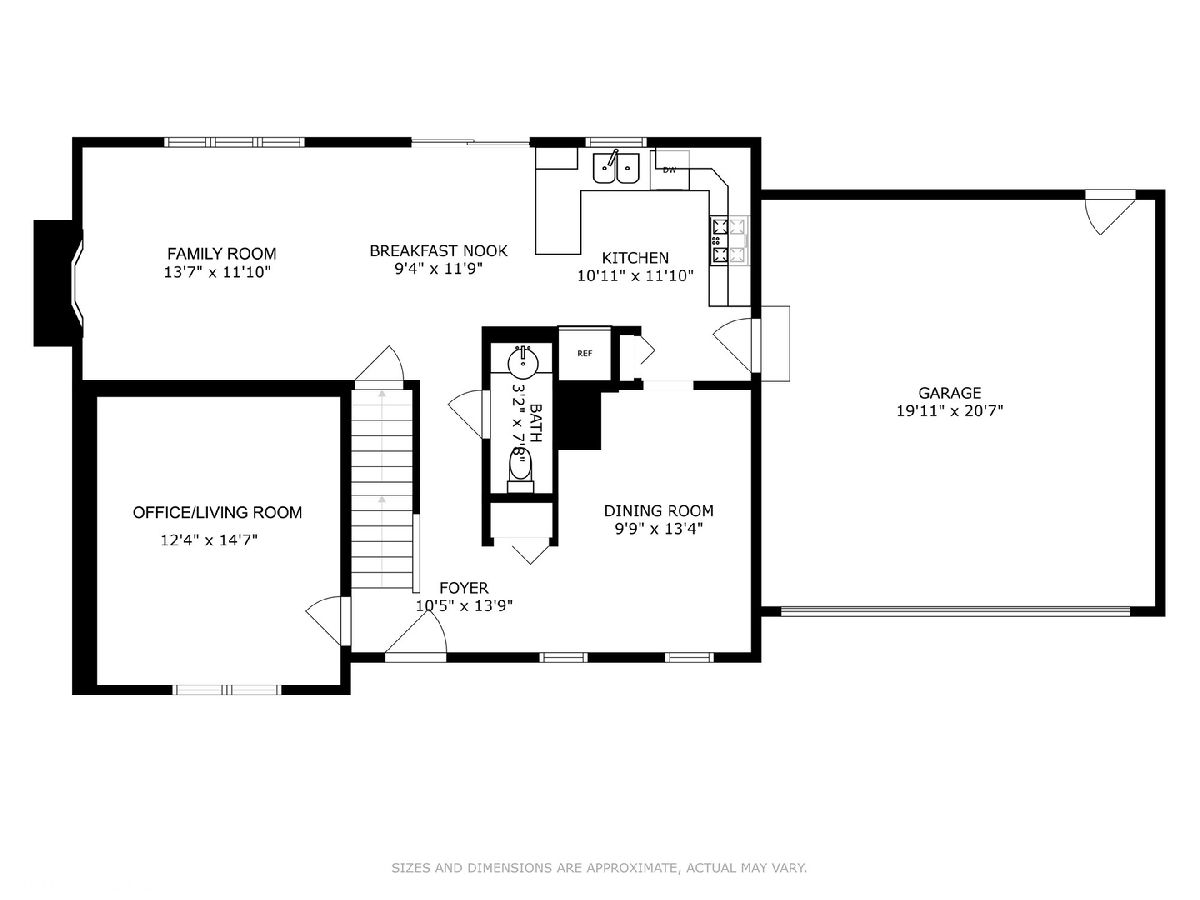
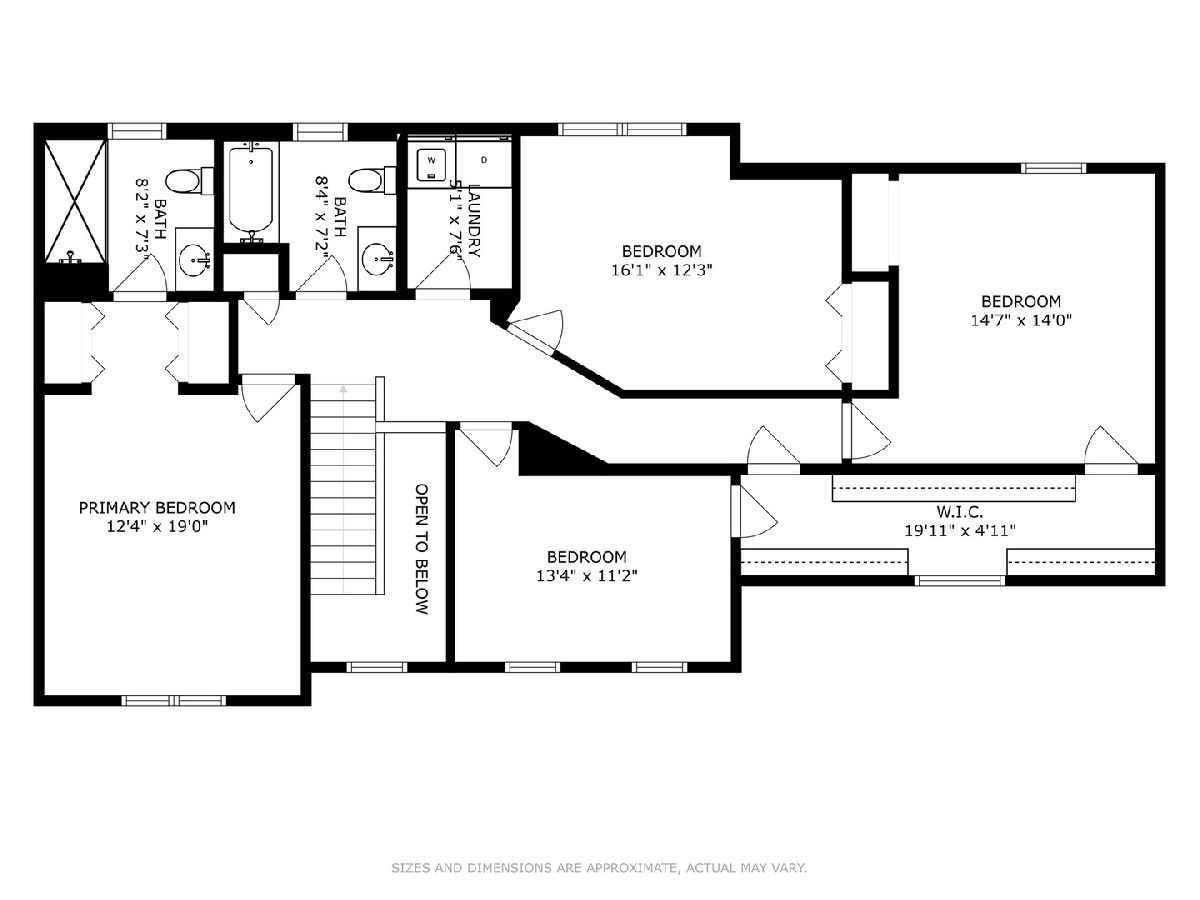
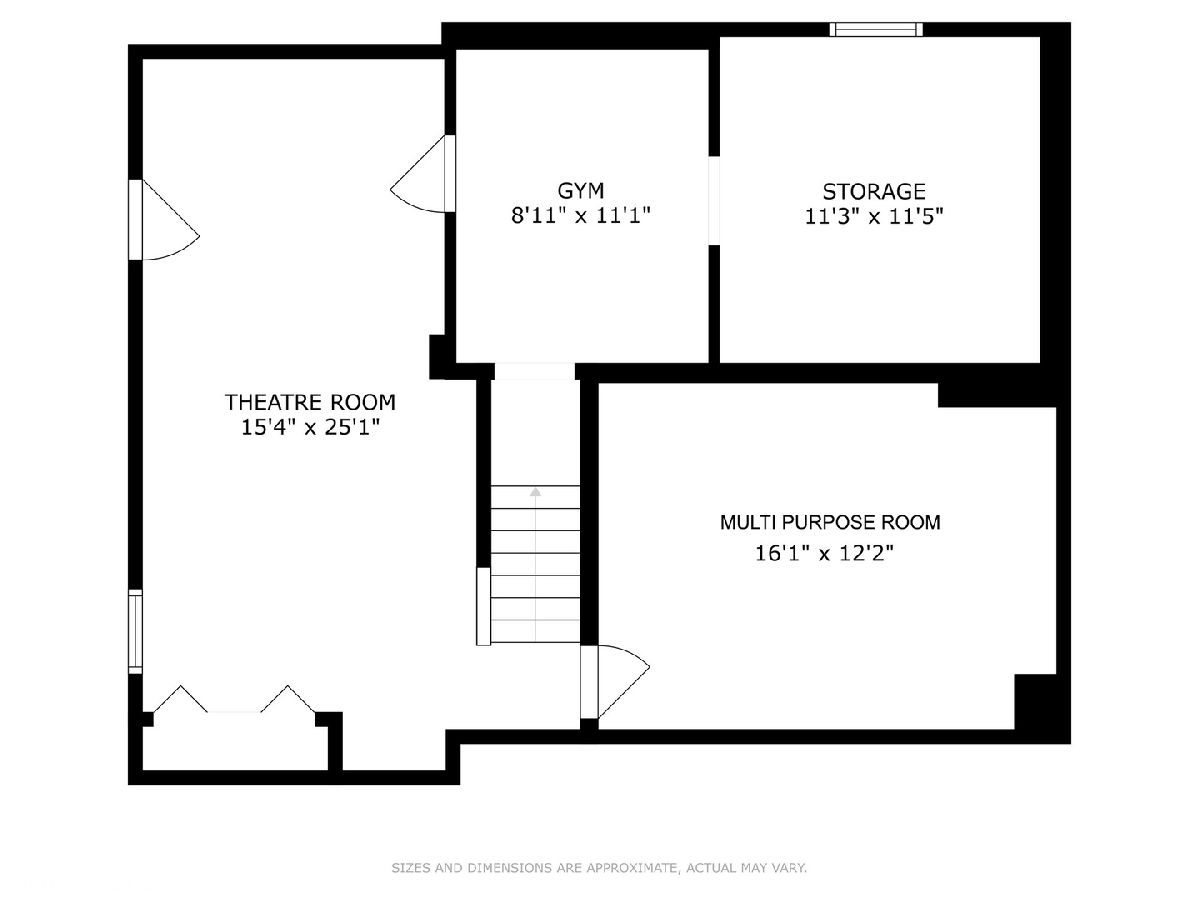
Room Specifics
Total Bedrooms: 4
Bedrooms Above Ground: 4
Bedrooms Below Ground: 0
Dimensions: —
Floor Type: —
Dimensions: —
Floor Type: —
Dimensions: —
Floor Type: —
Full Bathrooms: 3
Bathroom Amenities: —
Bathroom in Basement: 0
Rooms: —
Basement Description: Finished
Other Specifics
| 2 | |
| — | |
| Concrete | |
| — | |
| — | |
| 8902 | |
| — | |
| — | |
| — | |
| — | |
| Not in DB | |
| — | |
| — | |
| — | |
| — |
Tax History
| Year | Property Taxes |
|---|---|
| 2023 | $6,609 |
Contact Agent
Nearby Similar Homes
Nearby Sold Comparables
Contact Agent
Listing Provided By
@properties Christie's International Real Estate

