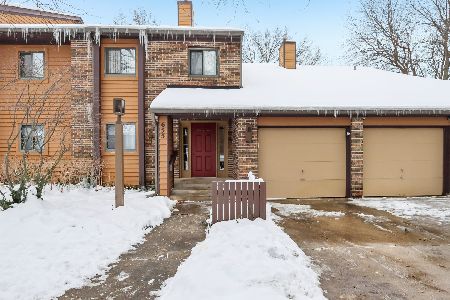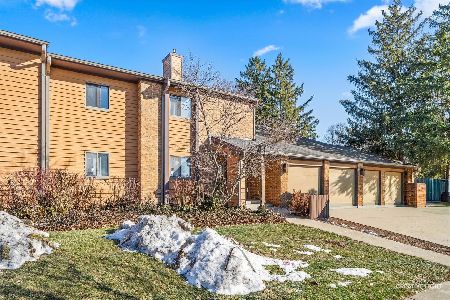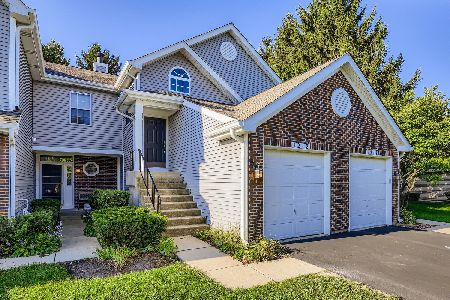1010 Bent Tree Court, Elgin, Illinois 60120
$177,000
|
Sold
|
|
| Status: | Closed |
| Sqft: | 1,436 |
| Cost/Sqft: | $125 |
| Beds: | 2 |
| Baths: | 2 |
| Year Built: | 1985 |
| Property Taxes: | $4,333 |
| Days On Market: | 2755 |
| Lot Size: | 0,00 |
Description
Over 1,400 square feet of living space in this beautiful two story townhome! Recently remodeled eat-in Kitchen features newer cabinets, stainless steel appliances, granite countertops, and tile backsplash. Living Room with newer carpeting and soaring ceiling with plenty of natural light. 1st floor bathroom with granite. Open stairway to second floor with two generous size bedrooms. Master Bedroom with vaulted ceiling and walk-in closet. 2nd bedroom with walk-in closet as well! Both bedrooms can access full bath. Convenient second floor laundry with full size washer and dryer. Attached oversized two car garage. Newly fenced backyard with private deck. Private end unit with private entrance. No association fees!
Property Specifics
| Condos/Townhomes | |
| 2 | |
| — | |
| 1985 | |
| None | |
| 2 STORY | |
| No | |
| — |
| Cook | |
| Bent Tree Village | |
| 0 / Not Applicable | |
| None | |
| Public | |
| Public Sewer | |
| 10014432 | |
| 06071230340000 |
Nearby Schools
| NAME: | DISTRICT: | DISTANCE: | |
|---|---|---|---|
|
Grade School
Lincoln Elementary School |
46 | — | |
|
Middle School
Larsen Middle School |
46 | Not in DB | |
|
High School
Elgin High School |
46 | Not in DB | |
Property History
| DATE: | EVENT: | PRICE: | SOURCE: |
|---|---|---|---|
| 12 Nov, 2014 | Sold | $140,100 | MRED MLS |
| 6 Oct, 2014 | Under contract | $139,900 | MRED MLS |
| 26 Sep, 2014 | Listed for sale | $139,900 | MRED MLS |
| 23 Jan, 2017 | Sold | $157,500 | MRED MLS |
| 15 Dec, 2016 | Under contract | $160,000 | MRED MLS |
| 15 Dec, 2016 | Listed for sale | $160,000 | MRED MLS |
| 27 Aug, 2018 | Sold | $177,000 | MRED MLS |
| 13 Jul, 2018 | Under contract | $178,900 | MRED MLS |
| 11 Jul, 2018 | Listed for sale | $178,900 | MRED MLS |
Room Specifics
Total Bedrooms: 2
Bedrooms Above Ground: 2
Bedrooms Below Ground: 0
Dimensions: —
Floor Type: Carpet
Full Bathrooms: 2
Bathroom Amenities: Whirlpool
Bathroom in Basement: —
Rooms: Deck
Basement Description: None
Other Specifics
| 2 | |
| Concrete Perimeter | |
| Concrete | |
| Patio, End Unit | |
| Cul-De-Sac,Fenced Yard | |
| 28X130X54X132 | |
| — | |
| — | |
| Vaulted/Cathedral Ceilings, Second Floor Laundry, Laundry Hook-Up in Unit | |
| Range, Microwave, Dishwasher, Refrigerator, Washer, Dryer, Disposal | |
| Not in DB | |
| — | |
| — | |
| — | |
| — |
Tax History
| Year | Property Taxes |
|---|---|
| 2014 | $3,460 |
| 2017 | $3,598 |
| 2018 | $4,333 |
Contact Agent
Nearby Similar Homes
Nearby Sold Comparables
Contact Agent
Listing Provided By
GC Realty and Development








