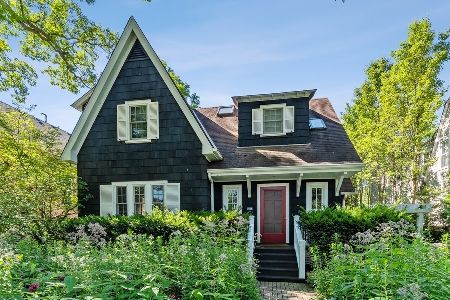1010 Cherry Street, Winnetka, Illinois 60093
$1,835,000
|
Sold
|
|
| Status: | Closed |
| Sqft: | 0 |
| Cost/Sqft: | — |
| Beds: | 5 |
| Baths: | 6 |
| Year Built: | 2008 |
| Property Taxes: | $29,492 |
| Days On Market: | 3701 |
| Lot Size: | 0,00 |
Description
Better than New Construction Nantucket in Winnetka! Charm & ambiance evident in this impeccable home w/everything finished to perfection from 3rd floor to lower level! It boasts casual elegance in design & incredible open floor plan. Lovely foyer, stunning Living Room., gracious Dining Room, private. office, fabulous Family Room., spacious Kitchen w/island + Breakfast area & Mud Room. Terrific 2nd floor has 4 Bedrooms, includes luxurious MBR suite & Laundry room. 3rd floor sitting room, Bedroom & Bath. Amazing Lower Level w/ Recreation & Media Rooms, Bedroom, Bath, & tons of storage. Huge outdoor deck w/retractable screen on pergola. Gorgeous landscaping by Chalet with fountain, extra pergola, & 10 x 12 workshop space with electricity in storage shed! Incredible improvements see agent. Truly one of a kind offering pride of ownership a place to make your memories. An extraordinary home convenient to schools, parks, train & town!
Property Specifics
| Single Family | |
| — | |
| Traditional | |
| 2008 | |
| Full | |
| — | |
| No | |
| — |
| Cook | |
| — | |
| 0 / Not Applicable | |
| None | |
| Lake Michigan | |
| Public Sewer | |
| 09093960 | |
| 05201180090000 |
Nearby Schools
| NAME: | DISTRICT: | DISTANCE: | |
|---|---|---|---|
|
Grade School
Crow Island Elementary School |
36 | — | |
|
Middle School
Carleton W Washburne School |
36 | Not in DB | |
|
High School
New Trier Twp H.s. Northfield/wi |
203 | Not in DB | |
Property History
| DATE: | EVENT: | PRICE: | SOURCE: |
|---|---|---|---|
| 23 Jun, 2008 | Sold | $1,995,000 | MRED MLS |
| 12 May, 2008 | Under contract | $2,089,000 | MRED MLS |
| 3 Mar, 2008 | Listed for sale | $2,089,000 | MRED MLS |
| 6 Apr, 2016 | Sold | $1,835,000 | MRED MLS |
| 1 Feb, 2016 | Under contract | $1,949,000 | MRED MLS |
| 30 Nov, 2015 | Listed for sale | $1,949,000 | MRED MLS |
Room Specifics
Total Bedrooms: 6
Bedrooms Above Ground: 5
Bedrooms Below Ground: 1
Dimensions: —
Floor Type: Hardwood
Dimensions: —
Floor Type: Hardwood
Dimensions: —
Floor Type: Hardwood
Dimensions: —
Floor Type: —
Dimensions: —
Floor Type: —
Full Bathrooms: 6
Bathroom Amenities: Whirlpool,Steam Shower,Double Sink
Bathroom in Basement: 1
Rooms: Bedroom 5,Bedroom 6,Media Room,Office,Recreation Room,Sitting Room
Basement Description: Finished
Other Specifics
| 2 | |
| — | |
| — | |
| Patio | |
| — | |
| 50 X 187 | |
| Finished | |
| Full | |
| Vaulted/Cathedral Ceilings | |
| Double Oven, Microwave, Dishwasher, High End Refrigerator, Washer, Dryer, Disposal | |
| Not in DB | |
| — | |
| — | |
| — | |
| Wood Burning, Gas Starter |
Tax History
| Year | Property Taxes |
|---|---|
| 2008 | $11,913 |
| 2016 | $29,492 |
Contact Agent
Nearby Similar Homes
Nearby Sold Comparables
Contact Agent
Listing Provided By
Coldwell Banker Residential









