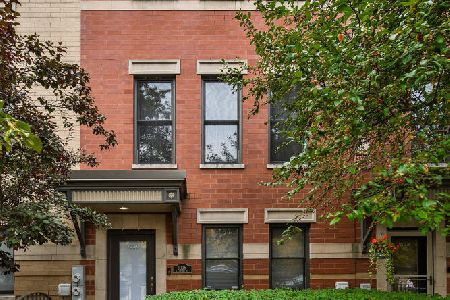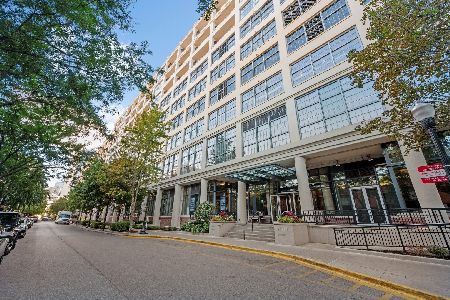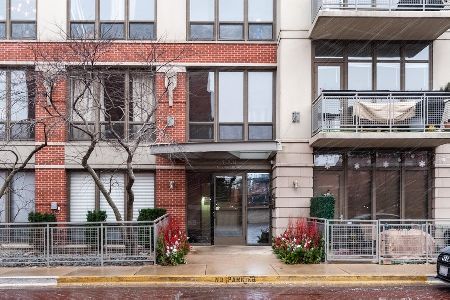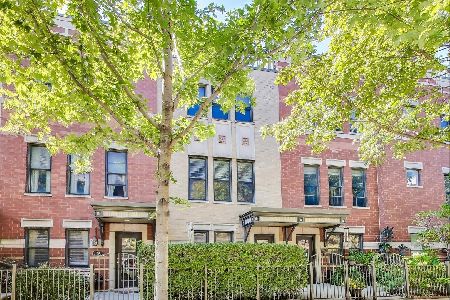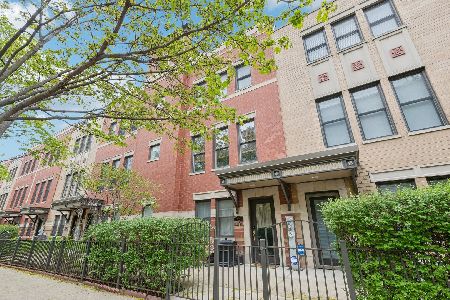1010 Crosby Street, Near North Side, Chicago, Illinois 60610
$627,000
|
Sold
|
|
| Status: | Closed |
| Sqft: | 2,100 |
| Cost/Sqft: | $304 |
| Beds: | 3 |
| Baths: | 3 |
| Year Built: | 2004 |
| Property Taxes: | $12,597 |
| Days On Market: | 1810 |
| Lot Size: | 0,00 |
Description
Get the best of all worlds in the River Village 3 bed, 2.5 bath townhome with three private outdoor spaces AND direct access to a serene and meticulously maintained one acre park! Be welcomed into this gracious home via the spacious foyer with coat closet and access to the attached two car garage - perfect for all of Chicago's seasons. You will also love the east-facing bedroom on this level, perfect for a home office, den, or guest bedroom along with a powder room and washer/dryer. Head upstairs to the main level of living to find an open concept living/dining/kitchen area with east- and west-facing windows allowing for ample natural light throughout the day. Featuring newer stainless steel appliances, recently updated cabinetry, a large pantry, island AND peninsula seating, and pendant lighting, the kitchen is the perfect space for entertaining or everyday meal prep. Plus, the deck just off the kitchen provides easy and convenient access for grilling/relaxing! Adjacent to the kitchen is a sizable dining space with designer lighting and ample seating space. Flow into the large living space boasting treetop views, custom wood built-ins, plus a gas fireplace. The third level offers a spacious primary bedroom featuring plenty of space for a king size bed, nightstands and dresser. The ensuite bath with double vanity and soaking tub is the perfect place to relax after a long day! An additional large bedroom and full bathroom are also on this level. Head up to the fourth level to enjoy the large private roof deck with city views! Ogden School district and gated access to the Riverwalk. Close to Target, River North restaurants/shops, Mariano's, ArcLight Cinemas and NewCity shops/restaurants. Easy access to I-90.
Property Specifics
| Condos/Townhomes | |
| 4 | |
| — | |
| 2004 | |
| None | |
| — | |
| No | |
| — |
| Cook | |
| — | |
| 242 / Monthly | |
| Scavenger,Snow Removal | |
| Lake Michigan,Public | |
| Public Sewer | |
| 10981112 | |
| 17043160350000 |
Nearby Schools
| NAME: | DISTRICT: | DISTANCE: | |
|---|---|---|---|
|
Grade School
Ogden Elementary |
299 | — | |
|
Middle School
Ogden Elementary |
299 | Not in DB | |
|
High School
Lincoln Park High School |
299 | Not in DB | |
Property History
| DATE: | EVENT: | PRICE: | SOURCE: |
|---|---|---|---|
| 30 Aug, 2013 | Sold | $505,000 | MRED MLS |
| 7 Aug, 2013 | Under contract | $520,000 | MRED MLS |
| — | Last price change | $525,000 | MRED MLS |
| 17 Apr, 2013 | Listed for sale | $525,000 | MRED MLS |
| 23 Apr, 2021 | Sold | $627,000 | MRED MLS |
| 8 Feb, 2021 | Under contract | $639,000 | MRED MLS |
| 27 Jan, 2021 | Listed for sale | $639,000 | MRED MLS |
| 19 Nov, 2025 | Sold | $790,000 | MRED MLS |
| 18 Oct, 2025 | Under contract | $799,000 | MRED MLS |
| — | Last price change | $815,000 | MRED MLS |
| 23 Sep, 2025 | Listed for sale | $815,000 | MRED MLS |
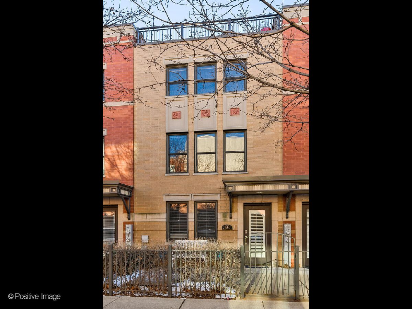
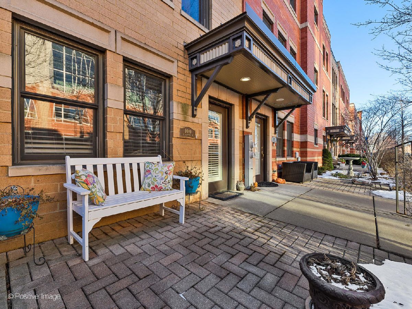
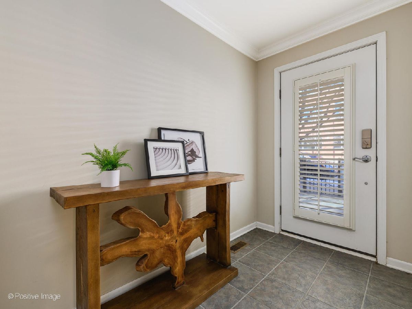
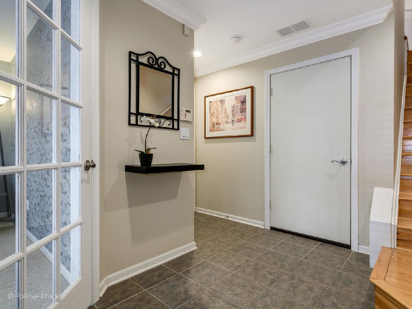
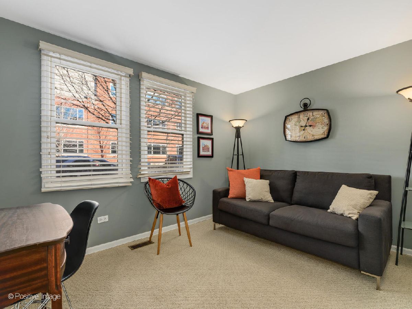
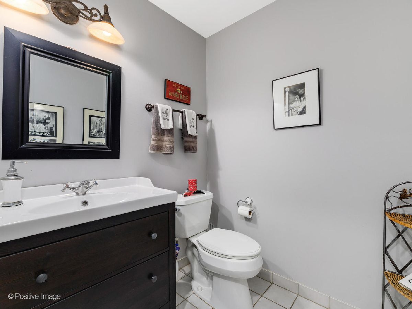
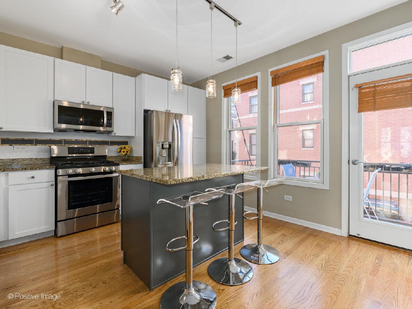
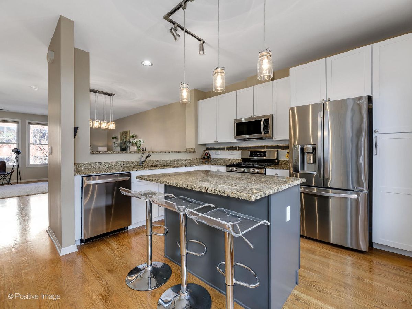
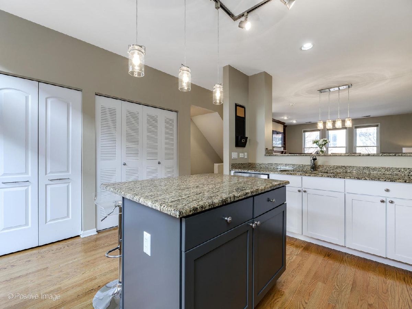
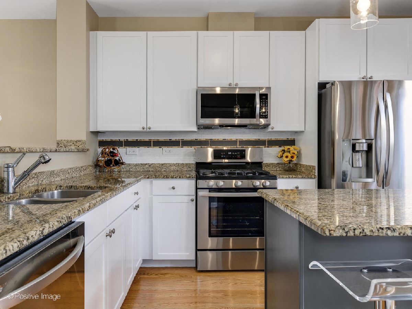
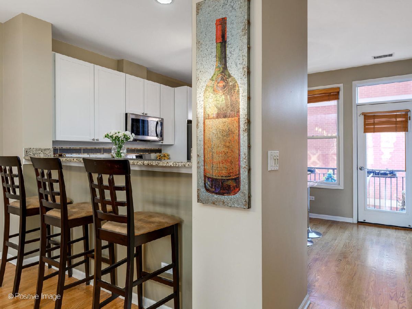
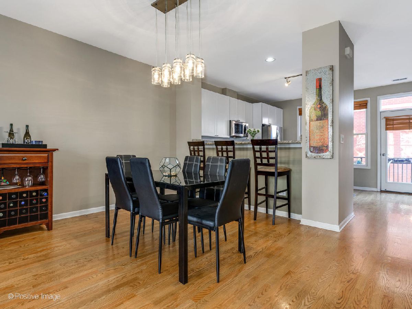
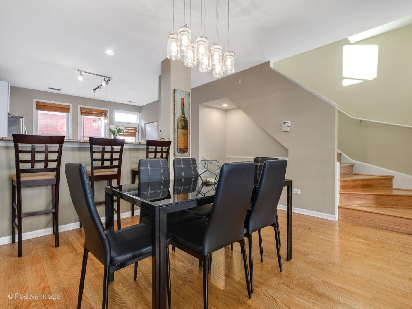
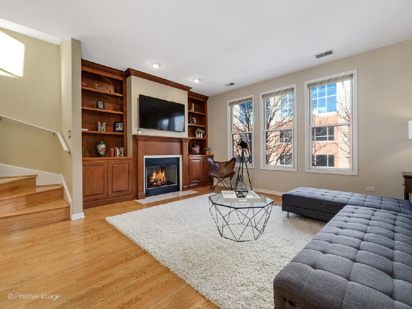
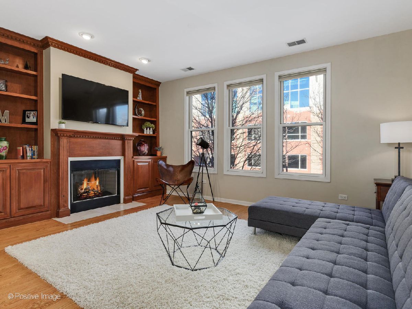
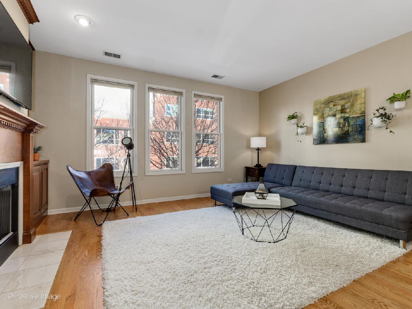
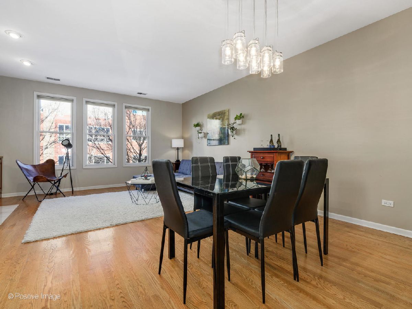
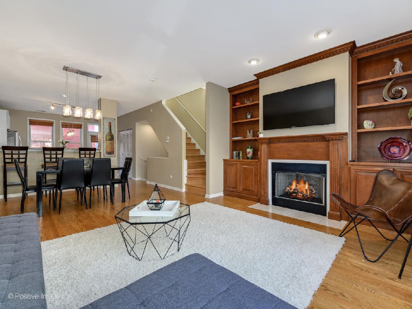
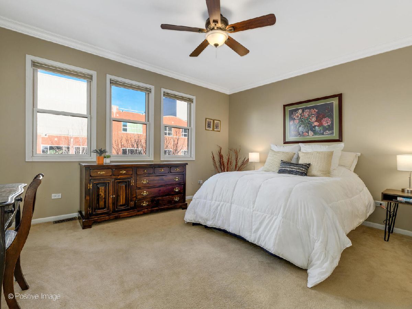
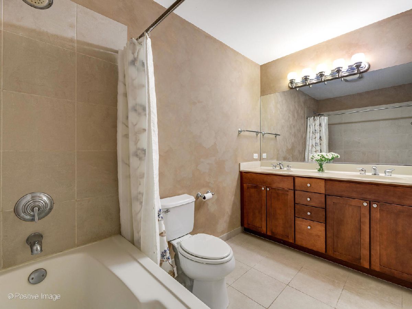
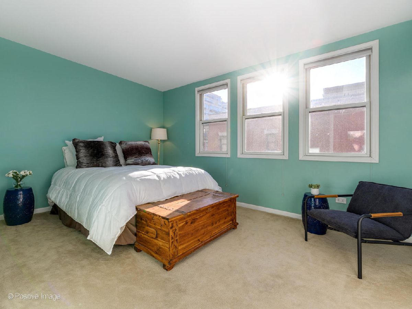
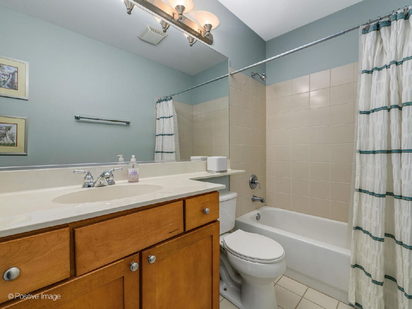
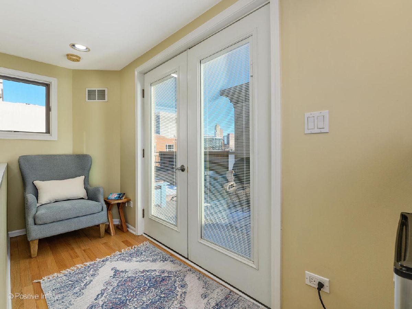
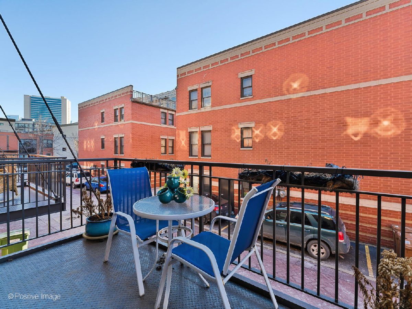
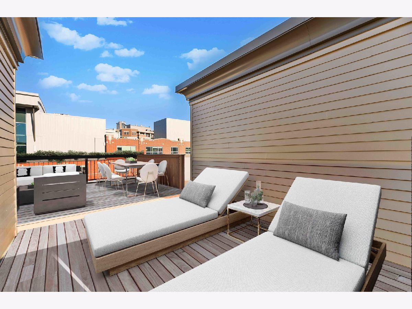
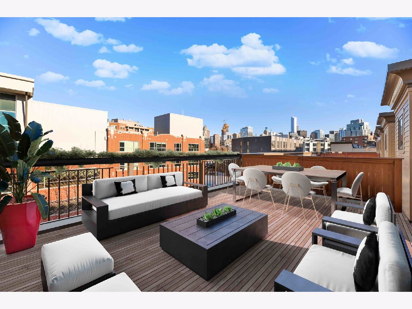
Room Specifics
Total Bedrooms: 3
Bedrooms Above Ground: 3
Bedrooms Below Ground: 0
Dimensions: —
Floor Type: Carpet
Dimensions: —
Floor Type: Carpet
Full Bathrooms: 3
Bathroom Amenities: —
Bathroom in Basement: 0
Rooms: Foyer,Balcony/Porch/Lanai,Deck,Terrace
Basement Description: None
Other Specifics
| 2 | |
| — | |
| — | |
| Balcony, Deck, Patio | |
| — | |
| COMMON | |
| — | |
| Full | |
| Hardwood Floors, First Floor Laundry, Laundry Hook-Up in Unit, Storage, Built-in Features, Some Carpeting, Drapes/Blinds, Granite Counters | |
| Range, Microwave, Dishwasher, Washer, Dryer, Disposal | |
| Not in DB | |
| — | |
| — | |
| Park | |
| — |
Tax History
| Year | Property Taxes |
|---|---|
| 2013 | $7,193 |
| 2021 | $12,597 |
| 2025 | $14,980 |
Contact Agent
Nearby Similar Homes
Nearby Sold Comparables
Contact Agent
Listing Provided By
Compass

