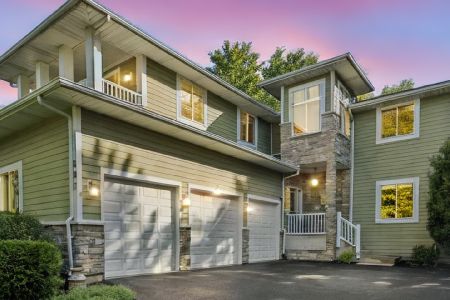1010 Dakota Drive, Woodstock, Illinois 60098
$175,000
|
Sold
|
|
| Status: | Closed |
| Sqft: | 2,600 |
| Cost/Sqft: | $71 |
| Beds: | 4 |
| Baths: | 3 |
| Year Built: | 2002 |
| Property Taxes: | $8,655 |
| Days On Market: | 4603 |
| Lot Size: | 0,00 |
Description
Woodstock // Dakota Ridge // Brick & Cedar 2-Story // 4 Bedroom // 2.1 Bath // Living Room with Fire Place // Den with Hardwood // Dining Room with Ceiling Fan // Kitchen with Hardwood & Table Space // All 4 Bedrooms with Ceiling Fans // Master with Walk-In Closet & Fire Place // Private Bath with Jacuzzi-Style Tub // 3-Car Attached Garage // Rear Wood Deck // Ask about FHA $100 Down Payment Program
Property Specifics
| Single Family | |
| — | |
| — | |
| 2002 | |
| Full | |
| — | |
| No | |
| — |
| Mc Henry | |
| Dakota Ridge | |
| 50 / Annual | |
| Other | |
| Public | |
| Public Sewer | |
| 08337063 | |
| 1212451039 |
Property History
| DATE: | EVENT: | PRICE: | SOURCE: |
|---|---|---|---|
| 19 Jul, 2013 | Sold | $175,000 | MRED MLS |
| 20 May, 2013 | Under contract | $185,000 | MRED MLS |
| 8 May, 2013 | Listed for sale | $185,000 | MRED MLS |
Room Specifics
Total Bedrooms: 4
Bedrooms Above Ground: 4
Bedrooms Below Ground: 0
Dimensions: —
Floor Type: Carpet
Dimensions: —
Floor Type: Carpet
Dimensions: —
Floor Type: Carpet
Full Bathrooms: 3
Bathroom Amenities: Whirlpool,Separate Shower,Double Sink
Bathroom in Basement: 0
Rooms: Den
Basement Description: Unfinished
Other Specifics
| 3 | |
| Concrete Perimeter | |
| Asphalt | |
| Porch | |
| — | |
| 20,038 SQ FT | |
| — | |
| Full | |
| Hardwood Floors | |
| — | |
| Not in DB | |
| — | |
| — | |
| — | |
| — |
Tax History
| Year | Property Taxes |
|---|---|
| 2013 | $8,655 |
Contact Agent
Nearby Similar Homes
Nearby Sold Comparables
Contact Agent
Listing Provided By
Chase Real Estate, LLC






