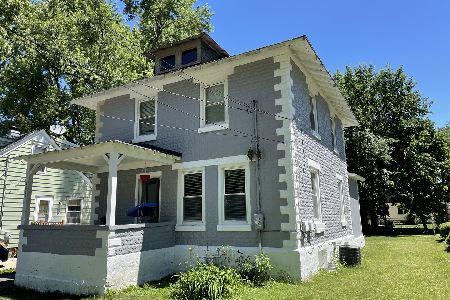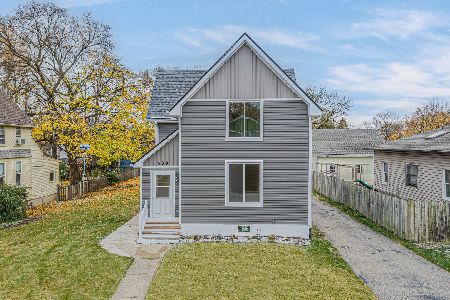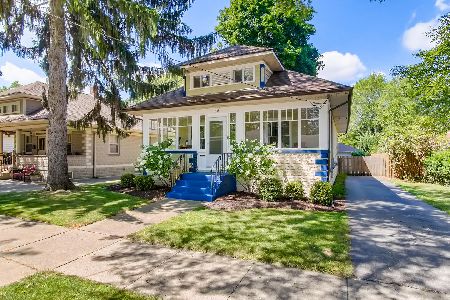1010 Duncan Avenue, Elgin, Illinois 60120
$185,000
|
Sold
|
|
| Status: | Closed |
| Sqft: | 2,042 |
| Cost/Sqft: | $91 |
| Beds: | 5 |
| Baths: | 4 |
| Year Built: | 1945 |
| Property Taxes: | $5,564 |
| Days On Market: | 3404 |
| Lot Size: | 0,00 |
Description
Don't pass this one up! Spacious Cape cod with 5 bedrooms, 2 full baths, 2 half baths. Just over 2,000sqft. Hardwood floors, built-in china cabinets in dining room. Lot's of space for the whole family! Re-done enclosed porch off the kitchen, Extra deep 2 car garage. Newer roof and windows replaced in the last 5 years. Close to Metra/i90. Bring the whole family by and make this one yours!
Property Specifics
| Single Family | |
| — | |
| Cape Cod | |
| 1945 | |
| Full | |
| — | |
| No | |
| — |
| Kane | |
| — | |
| 0 / Not Applicable | |
| None | |
| Public | |
| Public Sewer | |
| 09356514 | |
| 0612209023 |
Nearby Schools
| NAME: | DISTRICT: | DISTANCE: | |
|---|---|---|---|
|
Middle School
Larsen Middle School |
46 | Not in DB | |
|
High School
Elgin High School |
46 | Not in DB | |
Property History
| DATE: | EVENT: | PRICE: | SOURCE: |
|---|---|---|---|
| 10 Nov, 2016 | Sold | $185,000 | MRED MLS |
| 2 Oct, 2016 | Under contract | $185,000 | MRED MLS |
| 30 Sep, 2016 | Listed for sale | $185,000 | MRED MLS |
Room Specifics
Total Bedrooms: 5
Bedrooms Above Ground: 5
Bedrooms Below Ground: 0
Dimensions: —
Floor Type: Hardwood
Dimensions: —
Floor Type: Hardwood
Dimensions: —
Floor Type: Carpet
Dimensions: —
Floor Type: —
Full Bathrooms: 4
Bathroom Amenities: —
Bathroom in Basement: 1
Rooms: Enclosed Porch,Bedroom 5
Basement Description: Finished
Other Specifics
| 2 | |
| Concrete Perimeter | |
| Concrete | |
| — | |
| — | |
| 50X132 | |
| — | |
| Half | |
| Hardwood Floors, First Floor Full Bath | |
| Range, Microwave, Refrigerator, Washer, Dryer | |
| Not in DB | |
| Sidewalks, Street Lights, Street Paved | |
| — | |
| — | |
| — |
Tax History
| Year | Property Taxes |
|---|---|
| 2016 | $5,564 |
Contact Agent
Nearby Similar Homes
Nearby Sold Comparables
Contact Agent
Listing Provided By
d'aprile properties










