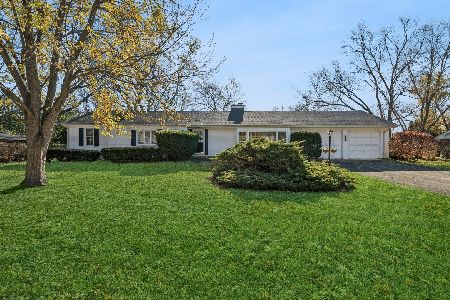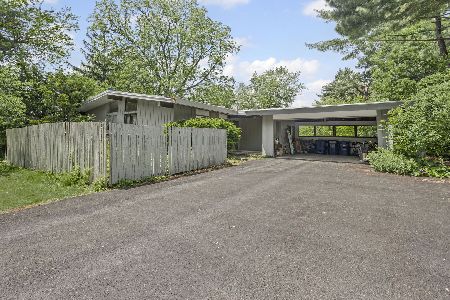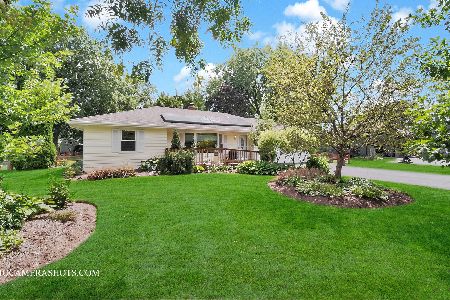1010 Fabyan Parkway, Geneva, Illinois 60134
$368,900
|
Sold
|
|
| Status: | Closed |
| Sqft: | 1,960 |
| Cost/Sqft: | $188 |
| Beds: | 4 |
| Baths: | 3 |
| Year Built: | 1976 |
| Property Taxes: | $8,034 |
| Days On Market: | 1013 |
| Lot Size: | 0,63 |
Description
Colonial Home on .6 acre has been lovingly updated in the last 5 years. DRIVEWAY IS ON HEATHER. Enjoy coveted Allendale Neighborhood. Walk or bike to Western Ave school, Sunset pool, park district classes, fields and courts. Easy access to shopping, the train and both Geneva and Batavia downtowns. Upgrades include: HWD in LR, DR and FR featuring a wood burning FP, 2022 carpet up, quartz kitchen counters, refaced cabinetry, SS appliances including a Samsung slide in convection oven, bathroom updates with white vanities, roof, sump pump and water softener. Deck rebuilt with maintenance free materials with the gas line run out for a natural gas grill. 12x16 Shed in huge side yard and the JD tractor stays! HE Furnace/Aprilaire in 2014. 2nd FLOOR Laundry. Master has vanity area and separate shower room w/redone shower. Walk in closet with organizers. Lights in Closets. Hall BA features whirlpool with great light for reading and relaxing! Neutral Paint. Two rooms finished in basement provide more space for play or work. A great find in a desirable area! Happy Living!
Property Specifics
| Single Family | |
| — | |
| — | |
| 1976 | |
| — | |
| — | |
| No | |
| 0.63 |
| Kane | |
| Allendale | |
| — / Not Applicable | |
| — | |
| — | |
| — | |
| 11757601 | |
| 1216251015 |
Nearby Schools
| NAME: | DISTRICT: | DISTANCE: | |
|---|---|---|---|
|
Grade School
Western Avenue Elementary School |
304 | — | |
Property History
| DATE: | EVENT: | PRICE: | SOURCE: |
|---|---|---|---|
| 25 Jul, 2023 | Sold | $368,900 | MRED MLS |
| 11 Jun, 2023 | Under contract | $368,900 | MRED MLS |
| — | Last price change | $369,900 | MRED MLS |
| 12 Apr, 2023 | Listed for sale | $394,900 | MRED MLS |
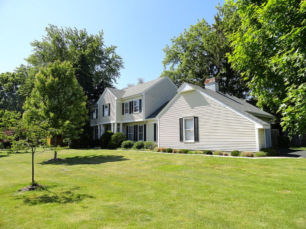
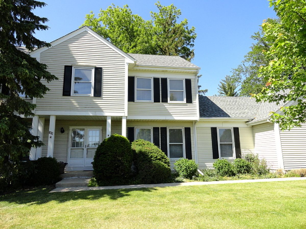
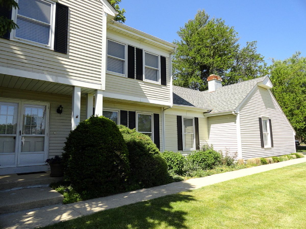
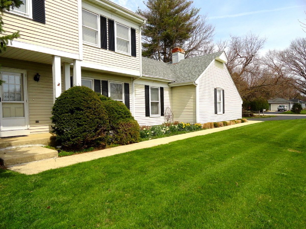
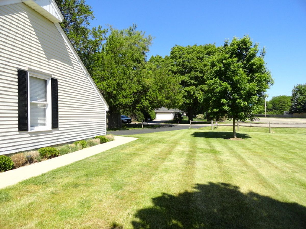
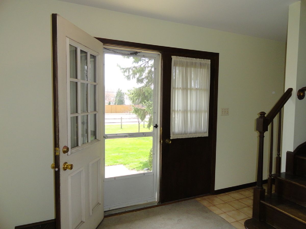
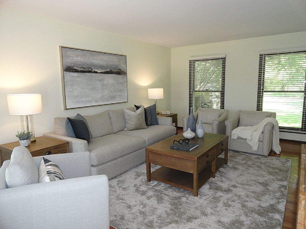
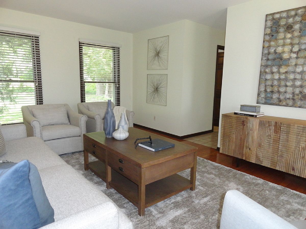
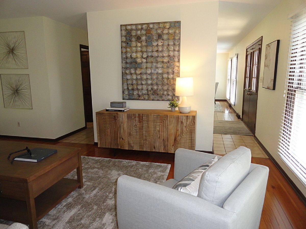
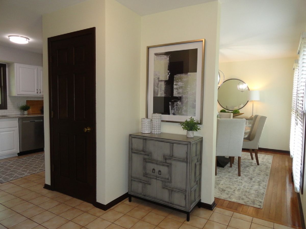
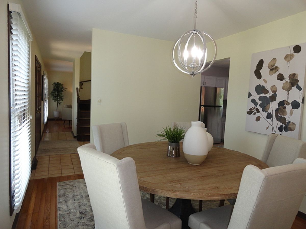
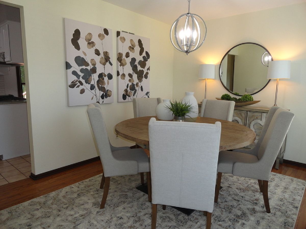
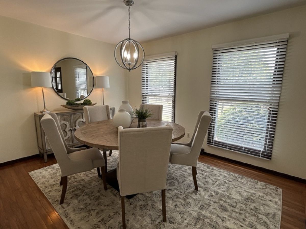
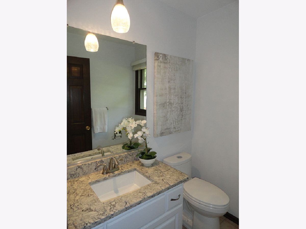
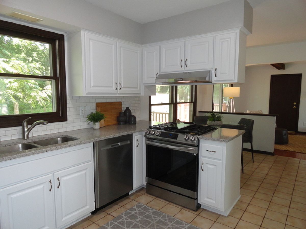
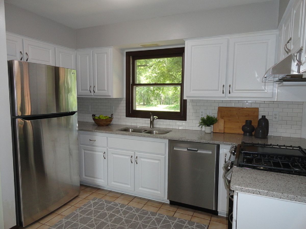
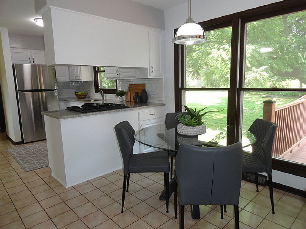
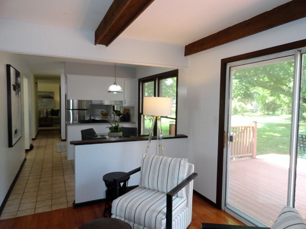
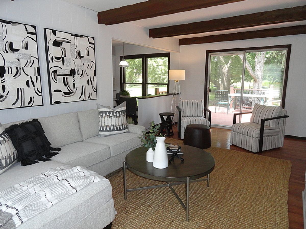
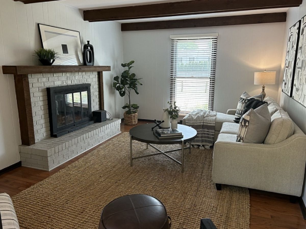
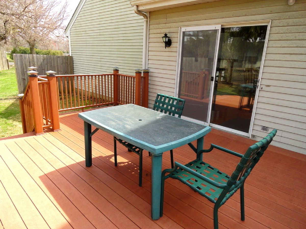
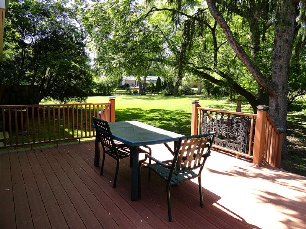
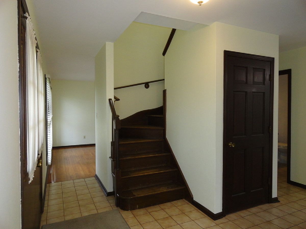
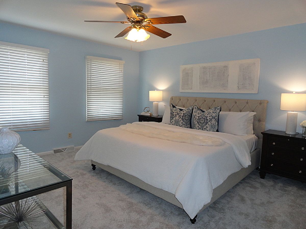
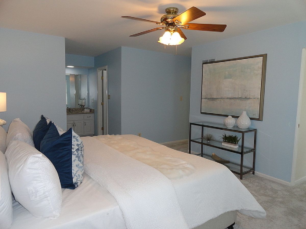
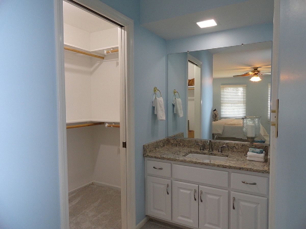
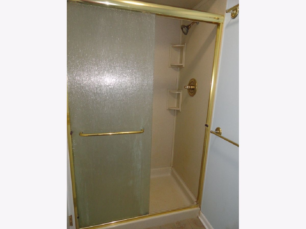
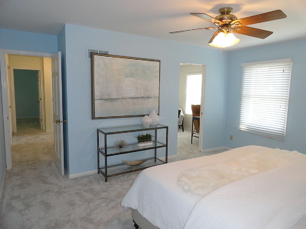
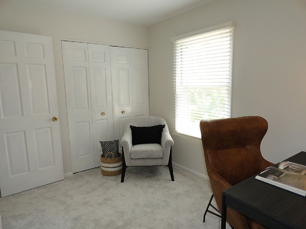
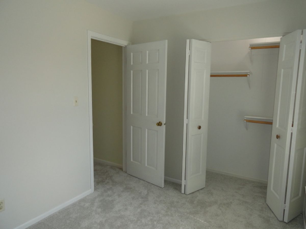
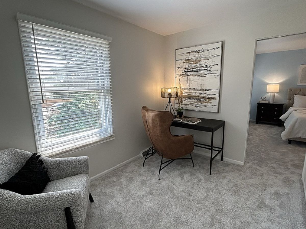
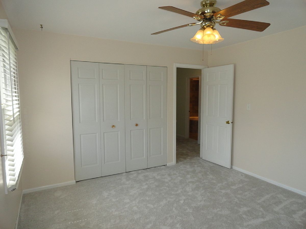
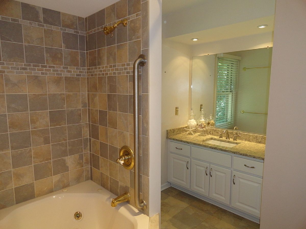
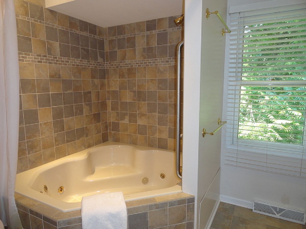
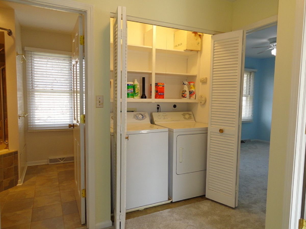
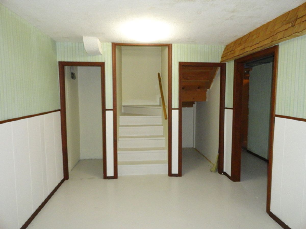
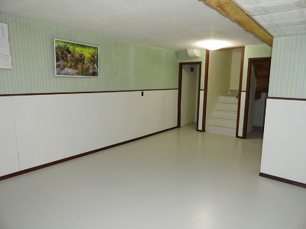
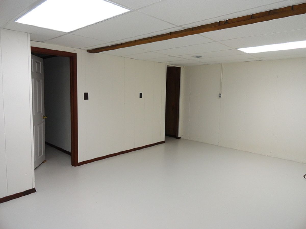
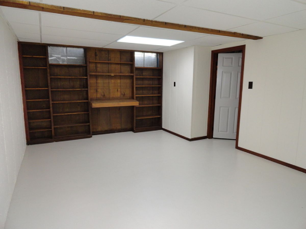
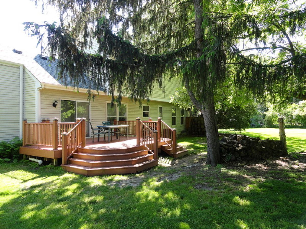
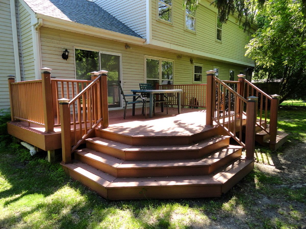
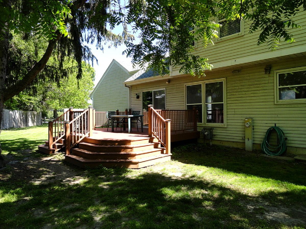
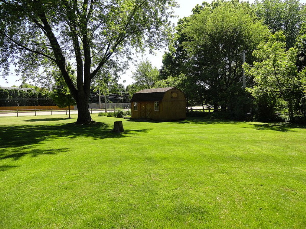
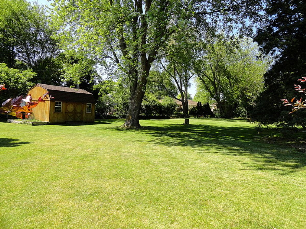
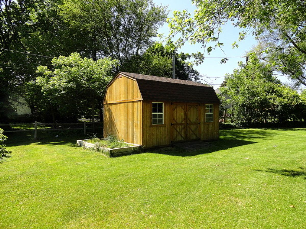
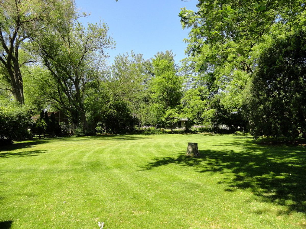
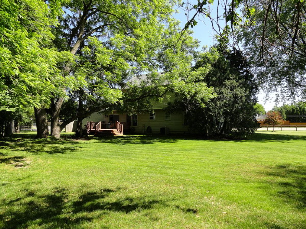
Room Specifics
Total Bedrooms: 4
Bedrooms Above Ground: 4
Bedrooms Below Ground: 0
Dimensions: —
Floor Type: —
Dimensions: —
Floor Type: —
Dimensions: —
Floor Type: —
Full Bathrooms: 3
Bathroom Amenities: Whirlpool
Bathroom in Basement: 0
Rooms: —
Basement Description: Partially Finished
Other Specifics
| 2 | |
| — | |
| Asphalt | |
| — | |
| — | |
| 215X192X208X67 | |
| — | |
| — | |
| — | |
| — | |
| Not in DB | |
| — | |
| — | |
| — | |
| — |
Tax History
| Year | Property Taxes |
|---|---|
| 2023 | $8,034 |
Contact Agent
Nearby Similar Homes
Nearby Sold Comparables
Contact Agent
Listing Provided By
RE/MAX Excels





