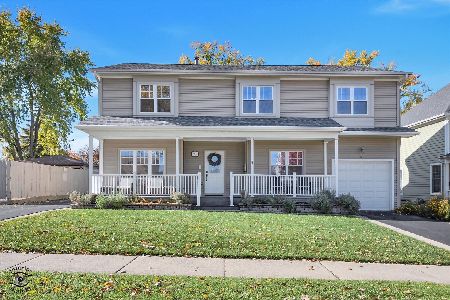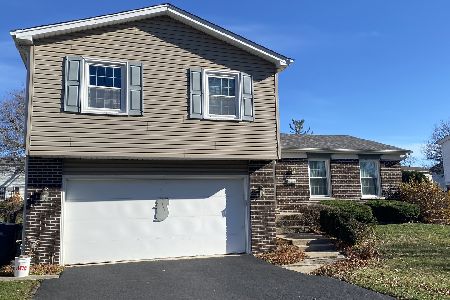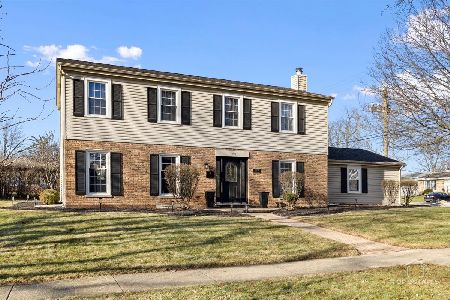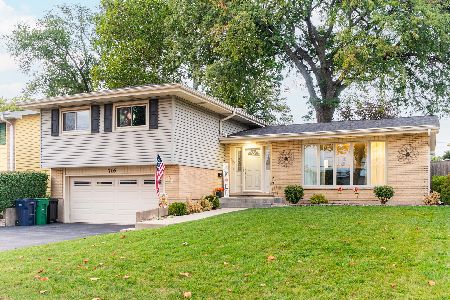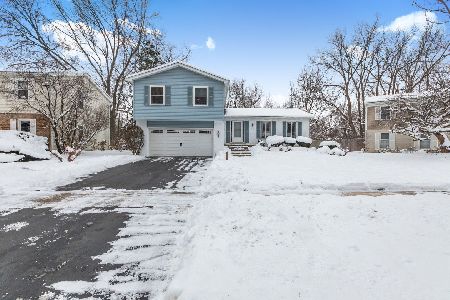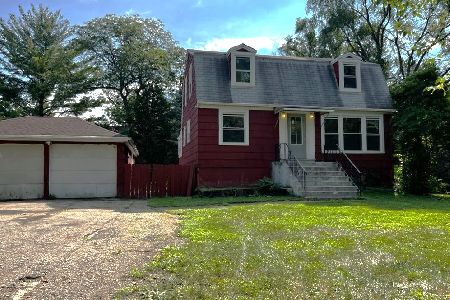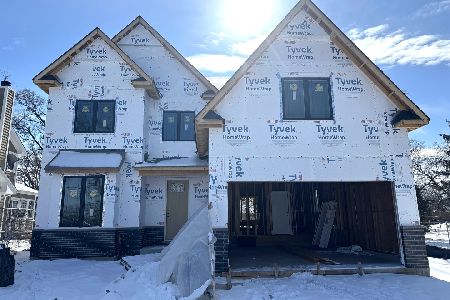1010 Fairfield Avenue, Lombard, Illinois 60148
$275,000
|
Sold
|
|
| Status: | Closed |
| Sqft: | 1,826 |
| Cost/Sqft: | $151 |
| Beds: | 4 |
| Baths: | 2 |
| Year Built: | 1953 |
| Property Taxes: | $9,692 |
| Days On Market: | 264 |
| Lot Size: | 0,00 |
Description
Fantastic Opportunity with Endless Potential in a Ranch Style home on a large corner lot in Lombard! Looking to build? Call your builder & Tear down most & build a dream. This home needs fixes but can shine. It features hardwood floors, a fireplace, new windows & siding in approx. 2013, 2 full baths, 2 HVAC systems addition over garage with separate master Bedroom & Bath at south end of home. Sunroom too. PLEASE NOTE: Being Sold Completely AS IS Disclosures online. Being sold with all contents that are left behind at closing. This home has been in the same family for generations! Construction loan or cash investment only. Text Julie or Jaime with questions we are happy to help. Do not Park in Driveway!
Property Specifics
| Single Family | |
| — | |
| — | |
| 1953 | |
| — | |
| — | |
| No | |
| — |
| — | |
| — | |
| — / Not Applicable | |
| — | |
| — | |
| — | |
| 12348863 | |
| 0617400031 |
Nearby Schools
| NAME: | DISTRICT: | DISTANCE: | |
|---|---|---|---|
|
Grade School
Wm Hammerschmidt Elementary Scho |
44 | — | |
|
High School
Glenbard East High School |
87 | Not in DB | |
Property History
| DATE: | EVENT: | PRICE: | SOURCE: |
|---|---|---|---|
| 6 Jun, 2025 | Sold | $275,000 | MRED MLS |
| 6 May, 2025 | Under contract | $275,000 | MRED MLS |
| 26 Apr, 2025 | Listed for sale | $275,000 | MRED MLS |
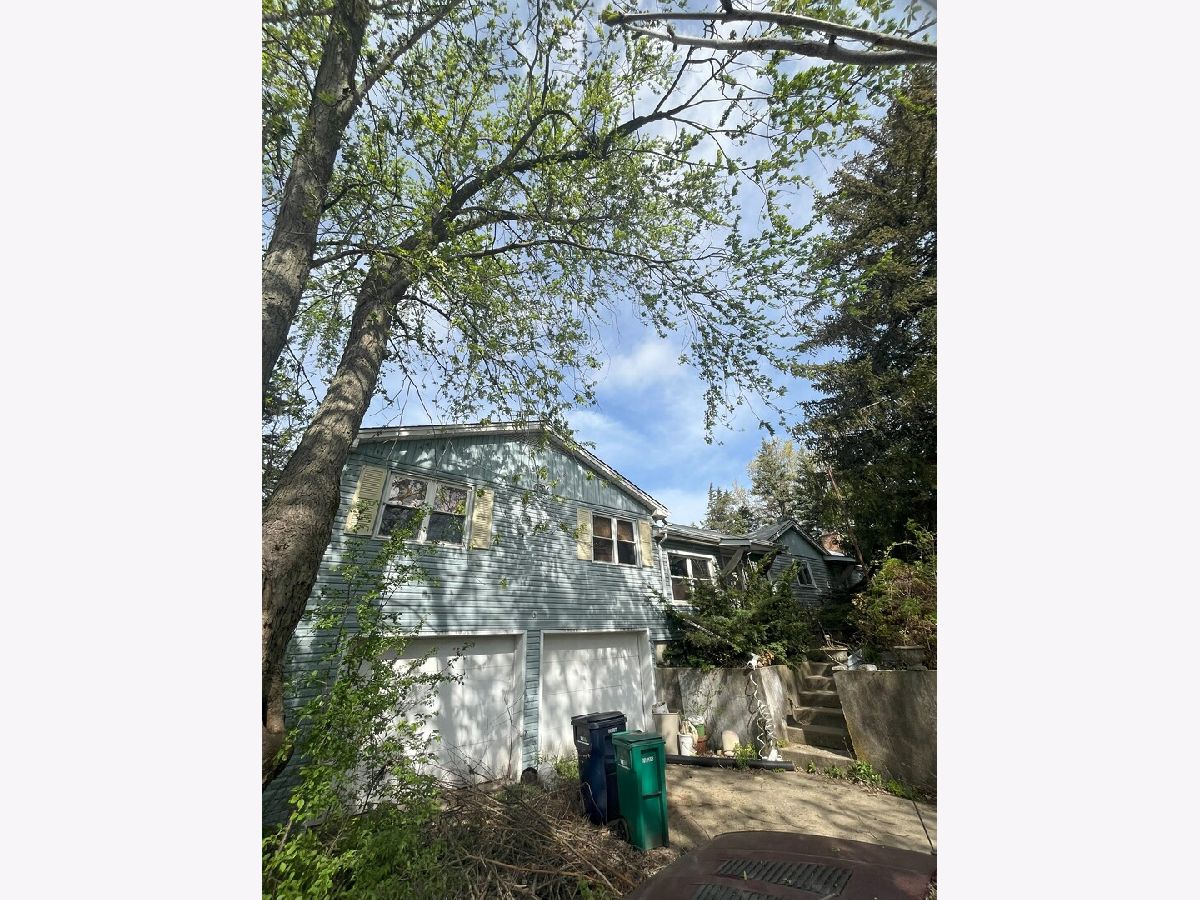


Room Specifics
Total Bedrooms: 4
Bedrooms Above Ground: 4
Bedrooms Below Ground: 0
Dimensions: —
Floor Type: —
Dimensions: —
Floor Type: —
Dimensions: —
Floor Type: —
Full Bathrooms: 2
Bathroom Amenities: —
Bathroom in Basement: 0
Rooms: —
Basement Description: —
Other Specifics
| 2 | |
| — | |
| — | |
| — | |
| — | |
| 111X123 | |
| — | |
| — | |
| — | |
| — | |
| Not in DB | |
| — | |
| — | |
| — | |
| — |
Tax History
| Year | Property Taxes |
|---|---|
| 2025 | $9,692 |
Contact Agent
Nearby Similar Homes
Nearby Sold Comparables
Contact Agent
Listing Provided By
RE/MAX Suburban

