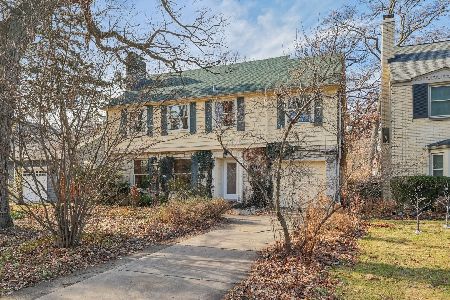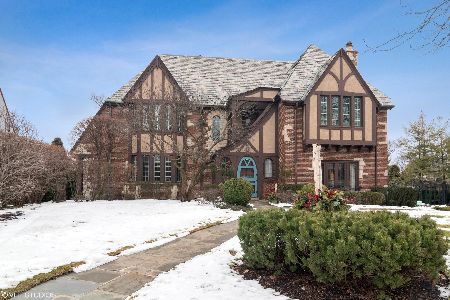1010 Franklin Avenue, River Forest, Illinois 60305
$1,165,000
|
Sold
|
|
| Status: | Closed |
| Sqft: | 4,091 |
| Cost/Sqft: | $308 |
| Beds: | 5 |
| Baths: | 5 |
| Year Built: | 1941 |
| Property Taxes: | $21,323 |
| Days On Market: | 2842 |
| Lot Size: | 0,00 |
Description
Stately home situated on a 100' x 183' park like lot. Located in the prestigious estate section of River Forest. Designed by architects Perkins & will in 1941. This beauty was built like a castle. Be greeted by a circular drive and private English courtyard. High ceilings and spectacular built-ins thru-out. 3 Wood burning fireplaces. Charming outdoor covered patio. Library w/book-matched wood paneling. Dining room features floor to ceiling windows w/views of the amazing backyard & perennial gardens. Light filled kitchen boasts an abundance of counter and cabinet space. The impressive lower level has a dazzling 18' neon lit, glass block bar w/stainless ref, icemaker and wine cooler. Upstairs enjoy generously sized bedrooms w/plenty of closet space, built-ins and a 2nd floor laundry. The mechanicals have been impeccably maintained. Set back from the quiet street for privacy, this home exudes elegance and character. A must see!
Property Specifics
| Single Family | |
| — | |
| — | |
| 1941 | |
| Full | |
| — | |
| No | |
| — |
| Cook | |
| — | |
| 0 / Not Applicable | |
| None | |
| Public | |
| Public Sewer | |
| 09910887 | |
| 15013090110000 |
Nearby Schools
| NAME: | DISTRICT: | DISTANCE: | |
|---|---|---|---|
|
Grade School
Willard Elementary School |
90 | — | |
|
Middle School
Roosevelt School |
90 | Not in DB | |
|
High School
Oak Park & River Forest High Sch |
200 | Not in DB | |
Property History
| DATE: | EVENT: | PRICE: | SOURCE: |
|---|---|---|---|
| 6 Aug, 2018 | Sold | $1,165,000 | MRED MLS |
| 25 Jun, 2018 | Under contract | $1,259,000 | MRED MLS |
| — | Last price change | $1,325,000 | MRED MLS |
| 10 Apr, 2018 | Listed for sale | $1,325,000 | MRED MLS |
Room Specifics
Total Bedrooms: 5
Bedrooms Above Ground: 5
Bedrooms Below Ground: 0
Dimensions: —
Floor Type: —
Dimensions: —
Floor Type: —
Dimensions: —
Floor Type: —
Dimensions: —
Floor Type: —
Full Bathrooms: 5
Bathroom Amenities: —
Bathroom in Basement: 0
Rooms: Bedroom 5,Library,Recreation Room,Foyer,Heated Sun Room
Basement Description: Finished,Unfinished
Other Specifics
| 2 | |
| — | |
| — | |
| Balcony, Patio | |
| — | |
| 100 X 183 | |
| — | |
| Full | |
| Bar-Wet, Second Floor Laundry | |
| Double Oven, Dishwasher, Refrigerator, Washer, Dryer, Disposal, Wine Refrigerator | |
| Not in DB | |
| — | |
| — | |
| — | |
| — |
Tax History
| Year | Property Taxes |
|---|---|
| 2018 | $21,323 |
Contact Agent
Nearby Similar Homes
Nearby Sold Comparables
Contact Agent
Listing Provided By
Gagliardo Realty Associates LLC










