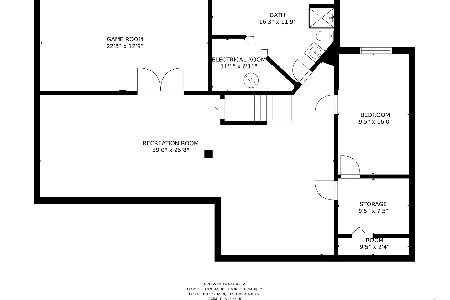1010 Franklin Street, Mundelein, Illinois 60060
$360,000
|
Sold
|
|
| Status: | Closed |
| Sqft: | 2,840 |
| Cost/Sqft: | $130 |
| Beds: | 4 |
| Baths: | 4 |
| Year Built: | 1997 |
| Property Taxes: | $11,676 |
| Days On Market: | 2843 |
| Lot Size: | 0,34 |
Description
Welcome home to this meticulously maintained cul-de-sac home. Gorgeous sun drenched 2 story foyer. Hardwood floors flows throughout entire first floor. Chef's kitchen features granite countertops and plenty of cabinetry. Sliding glass door leads to professionally landscaped backyard. Cozy up to the gas fireplace in the family room. Truly a master suite with luxurious whirlpool, separate shower and double sink. Finished basement with full bath and wet bar provides extra hangout space. 3 car attached garage. All new siding in 2017!
Property Specifics
| Single Family | |
| — | |
| — | |
| 1997 | |
| Full | |
| — | |
| No | |
| 0.34 |
| Lake | |
| Longmeadow Estates | |
| 75 / Annual | |
| None | |
| Public | |
| Public Sewer | |
| 09913034 | |
| 10232020460000 |
Nearby Schools
| NAME: | DISTRICT: | DISTANCE: | |
|---|---|---|---|
|
Grade School
Mechanics Grove Elementary Schoo |
75 | — | |
|
Middle School
Carl Sandburg Middle School |
75 | Not in DB | |
|
High School
Mundelein Cons High School |
120 | Not in DB | |
Property History
| DATE: | EVENT: | PRICE: | SOURCE: |
|---|---|---|---|
| 12 Jun, 2015 | Sold | $342,500 | MRED MLS |
| 29 Apr, 2015 | Under contract | $349,900 | MRED MLS |
| 23 Apr, 2015 | Listed for sale | $349,900 | MRED MLS |
| 27 Jul, 2018 | Sold | $360,000 | MRED MLS |
| 22 Jun, 2018 | Under contract | $370,000 | MRED MLS |
| — | Last price change | $380,000 | MRED MLS |
| 13 Apr, 2018 | Listed for sale | $380,000 | MRED MLS |
| 7 May, 2020 | Under contract | $0 | MRED MLS |
| 2 Apr, 2020 | Listed for sale | $0 | MRED MLS |
Room Specifics
Total Bedrooms: 5
Bedrooms Above Ground: 4
Bedrooms Below Ground: 1
Dimensions: —
Floor Type: Carpet
Dimensions: —
Floor Type: Carpet
Dimensions: —
Floor Type: Carpet
Dimensions: —
Floor Type: —
Full Bathrooms: 4
Bathroom Amenities: Whirlpool,Separate Shower,Double Sink,Soaking Tub
Bathroom in Basement: 1
Rooms: Bedroom 5,Recreation Room
Basement Description: Finished
Other Specifics
| 3 | |
| Concrete Perimeter | |
| — | |
| Deck, Patio, Porch, Brick Paver Patio | |
| Cul-De-Sac | |
| 174X137X26X25X165 | |
| — | |
| Full | |
| Vaulted/Cathedral Ceilings, Skylight(s), Hardwood Floors, First Floor Laundry | |
| Double Oven, Microwave, Dishwasher, Refrigerator, Washer, Dryer, Disposal | |
| Not in DB | |
| Park | |
| — | |
| — | |
| Wood Burning, Gas Starter |
Tax History
| Year | Property Taxes |
|---|---|
| 2015 | $11,404 |
| 2018 | $11,676 |
Contact Agent
Nearby Similar Homes
Nearby Sold Comparables
Contact Agent
Listing Provided By
Redfin Corporation




