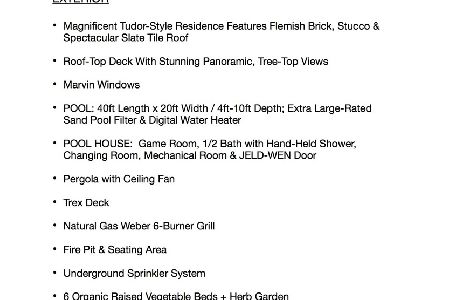1010 Golfview Road, Glenview, Illinois 60025
$1,520,000
|
Sold
|
|
| Status: | Closed |
| Sqft: | 4,164 |
| Cost/Sqft: | $336 |
| Beds: | 4 |
| Baths: | 5 |
| Year Built: | 1931 |
| Property Taxes: | $16,257 |
| Days On Market: | 719 |
| Lot Size: | 0,29 |
Description
Resort style living! Enjoy stunning views of The North Shore Country Club 17th hole from your private in-ground pool. Classic three-story home has been tastefully updated for today's style of living. The center entry foyer features hardwood floors and a double coat closet. Spacious living room with hardwood floors, beam ceiling, and a wood burning fireplace with stone surround. The formal dining room features wainscoting with modern wallpaper above and an updated light fixture. Expansive white kitchen with a large black accent island, stone countertops, marble backsplash, walk-in shelved pantry, and stainless-steel appliances including a Subzero refrigerator, double oven, and two dishwashers. The large breakfast room features a planning desk area with additional storage and stunning views of the golf course and pool. Off the breakfast room is a spacious screened porch with new A-frame wood planked ceiling. The large family room features neutral carpet, a wet bar with glass front cabinets and mirrored backsplash, a gas start limestone fireplace flanked by new custom built-ins on each side, and a wall of windows plus skylights offering amazing natural light as well as views of the Golf Course and pool. Off the family room is an expansive new Trex deck for outdoor enjoyment. In addition, on the main floor there is an office space with custom walnut built-ins, an updated powder room with a new vanity, and a mudroom area with plenty of storage and an extra refrigerator. A separate staircase leads to a delightful playroom with new wide plank hardwood floors, a sink, and views of the golf course. Also perfect for a private home office, studio, etc. The upper levels of the home feature four bedrooms and four full bathrooms beginning with a large master suite on the second level with three closets including a newly built-out walk in, plus a stunning new spa-like bathroom with whirlpool tub, huge separate shower, and custom double sink vanity with quartz countertops and tons of storage. There are two additional bedrooms and two additional bathrooms on this level including one private suite plus a laundry closet. The third level of the home features a large bedroom with an en-suite bathroom with a stand-up shower. In addition, this level has a walk-in cedar closet for storage. Further expanding the home is a basement with a rec room area perfect for kids or exercise, and a separate laundry room with plenty of storage. Amazing backyard includes an in-ground pool with brick paver surround, huge new Trex deck, and a screened porch: unlimited options to enjoy the pool and golf course.
Property Specifics
| Single Family | |
| — | |
| — | |
| 1931 | |
| — | |
| — | |
| No | |
| 0.29 |
| Cook | |
| — | |
| — / Not Applicable | |
| — | |
| — | |
| — | |
| 11970836 | |
| 04363020270000 |
Nearby Schools
| NAME: | DISTRICT: | DISTANCE: | |
|---|---|---|---|
|
Grade School
Lyon Elementary School |
34 | — | |
|
Middle School
Springman Middle School |
34 | Not in DB | |
|
High School
Glenbrook South High School |
225 | Not in DB | |
|
Alternate Elementary School
Pleasant Ridge Elementary School |
— | Not in DB | |
Property History
| DATE: | EVENT: | PRICE: | SOURCE: |
|---|---|---|---|
| 31 Jul, 2015 | Sold | $1,150,000 | MRED MLS |
| 1 Apr, 2015 | Under contract | $1,199,000 | MRED MLS |
| 11 Aug, 2014 | Listed for sale | $1,199,000 | MRED MLS |
| 25 Mar, 2024 | Sold | $1,520,000 | MRED MLS |
| 2 Feb, 2024 | Under contract | $1,399,000 | MRED MLS |
| 31 Jan, 2024 | Listed for sale | $1,399,000 | MRED MLS |
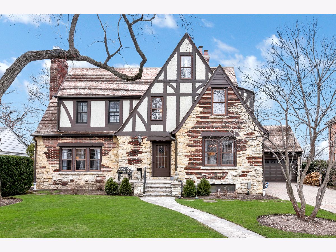
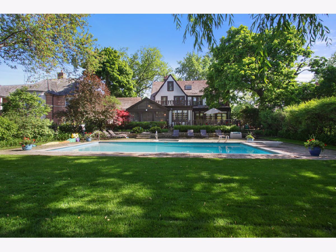
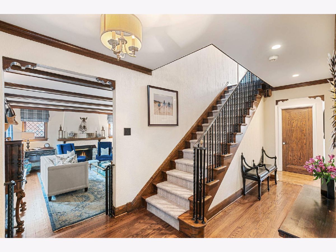
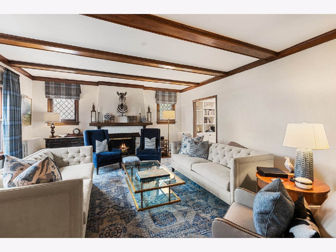
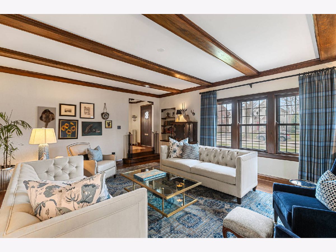
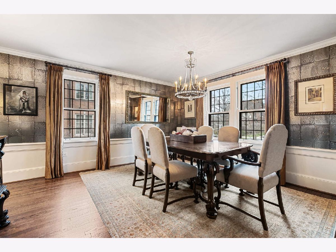
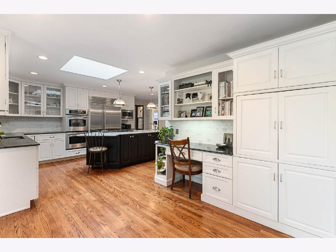
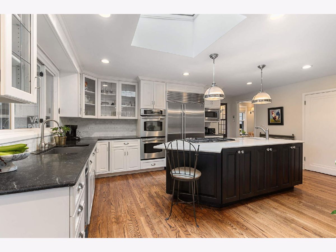
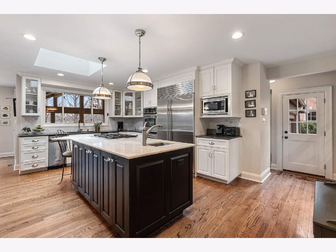
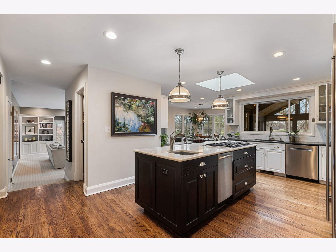
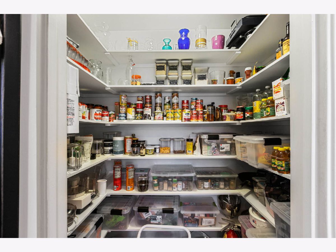
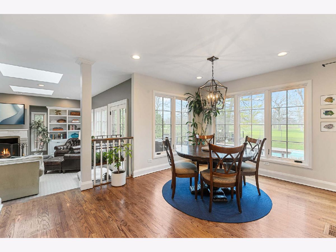
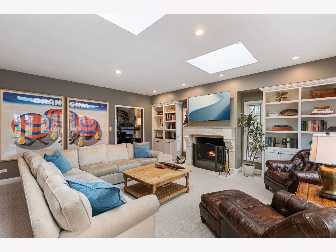
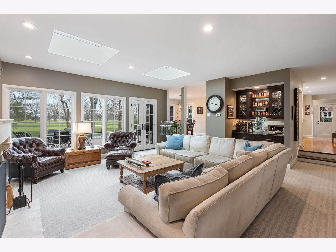
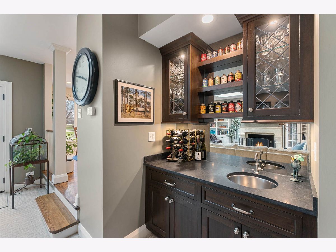
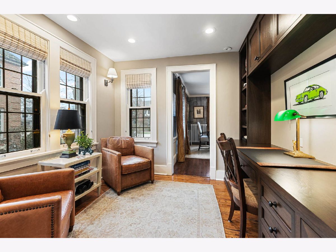
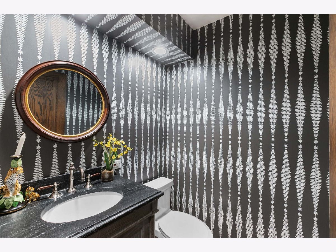
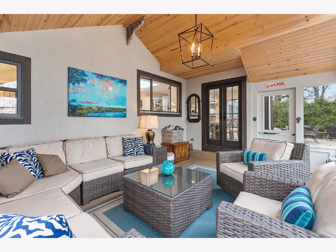
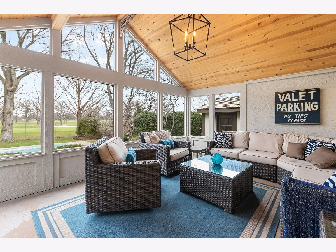
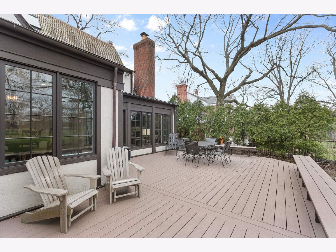
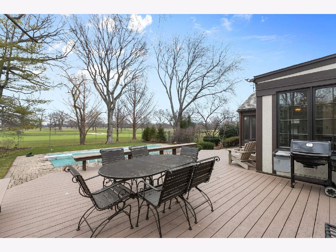
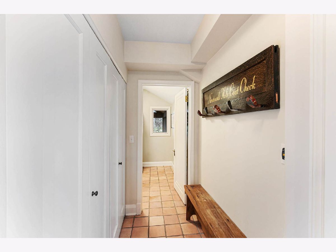
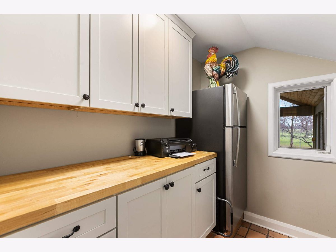
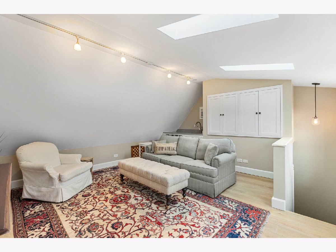
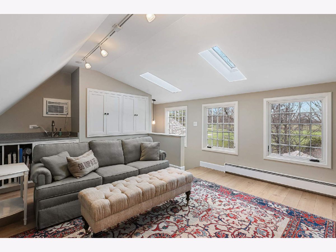
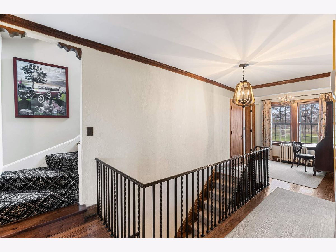
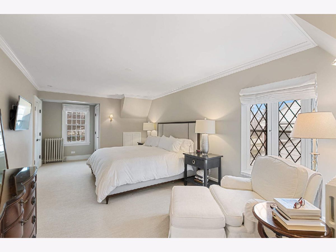
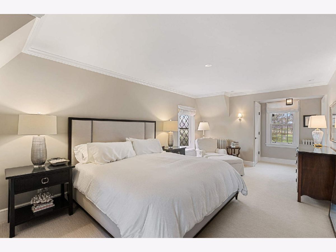
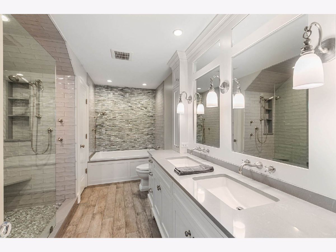
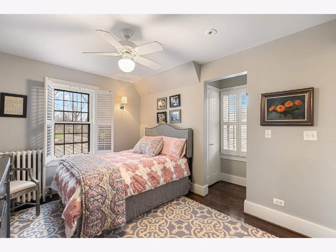
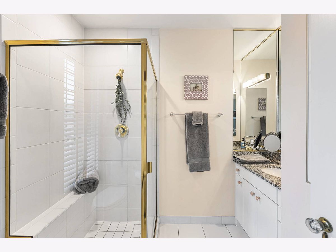
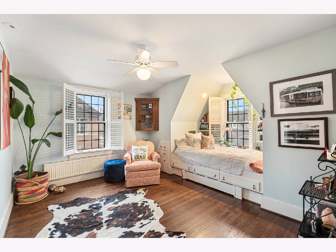
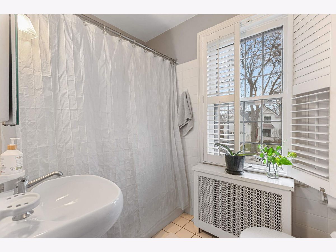
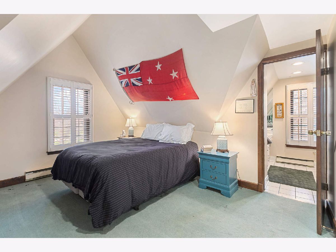
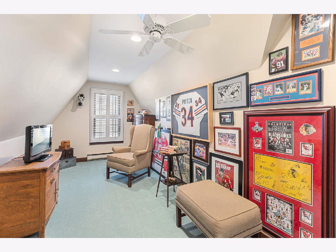
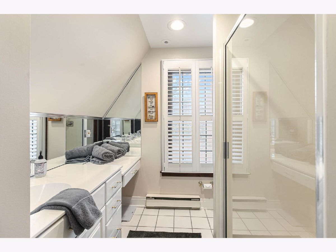
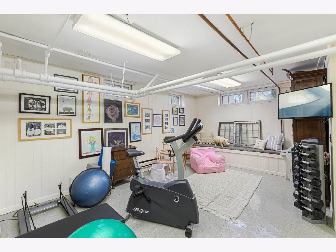
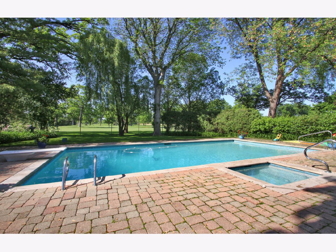
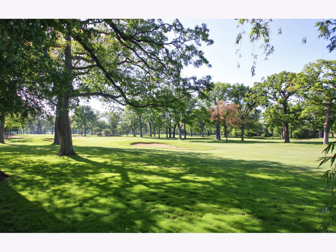
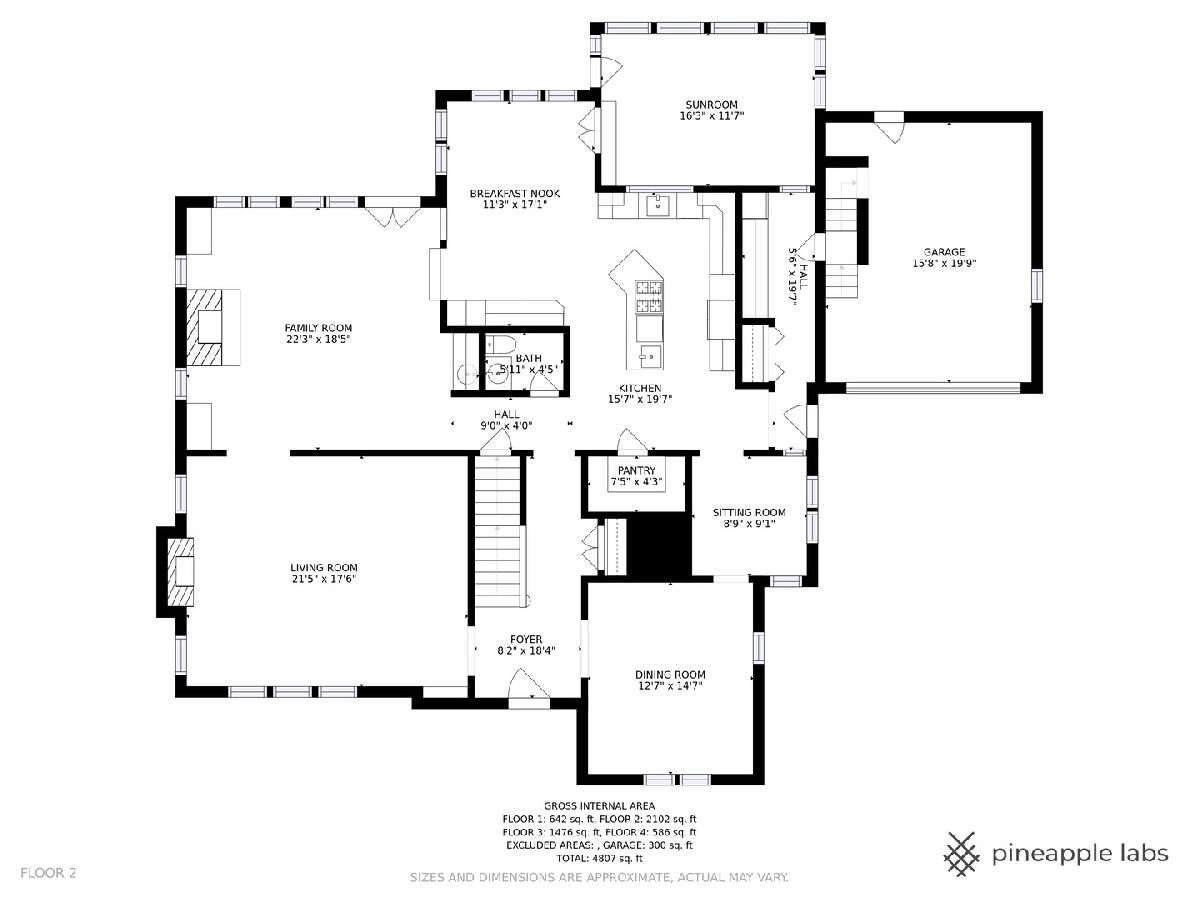
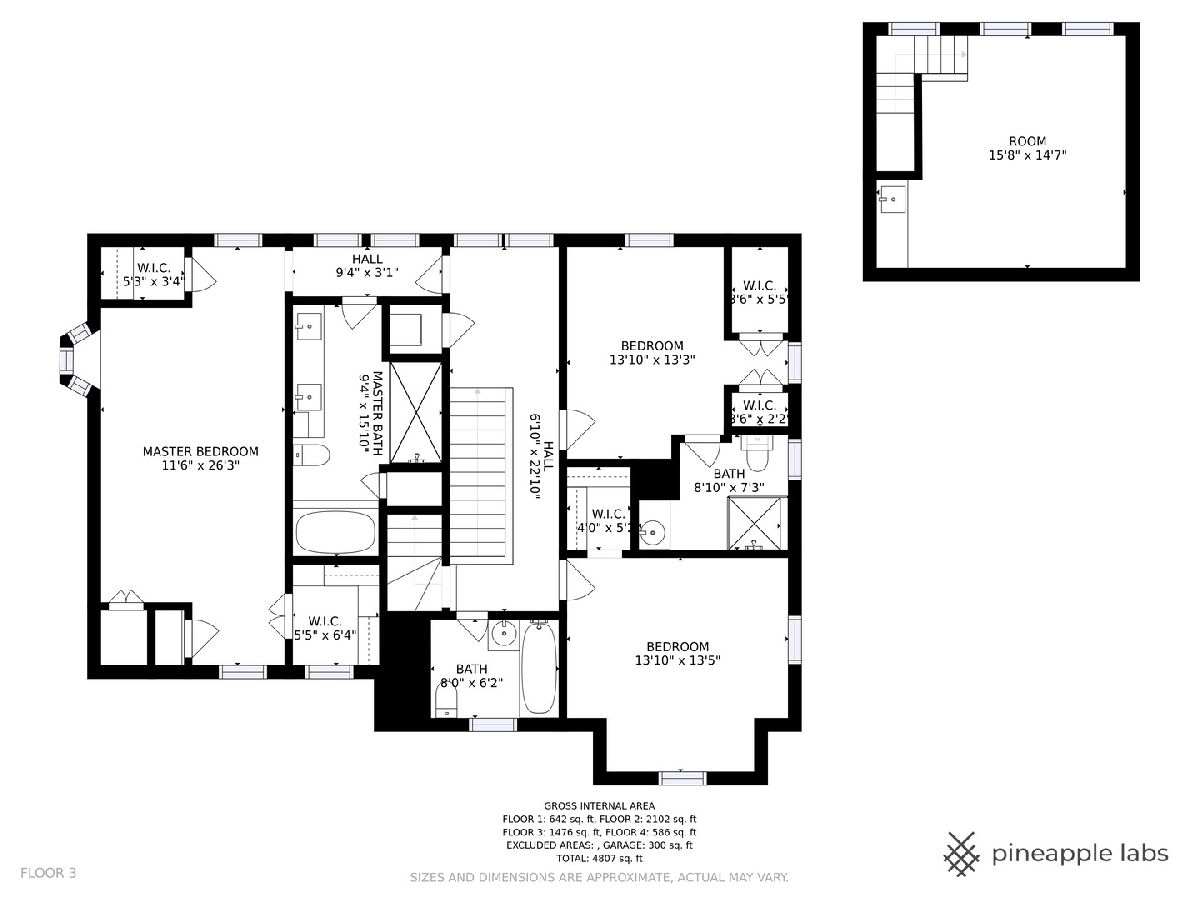
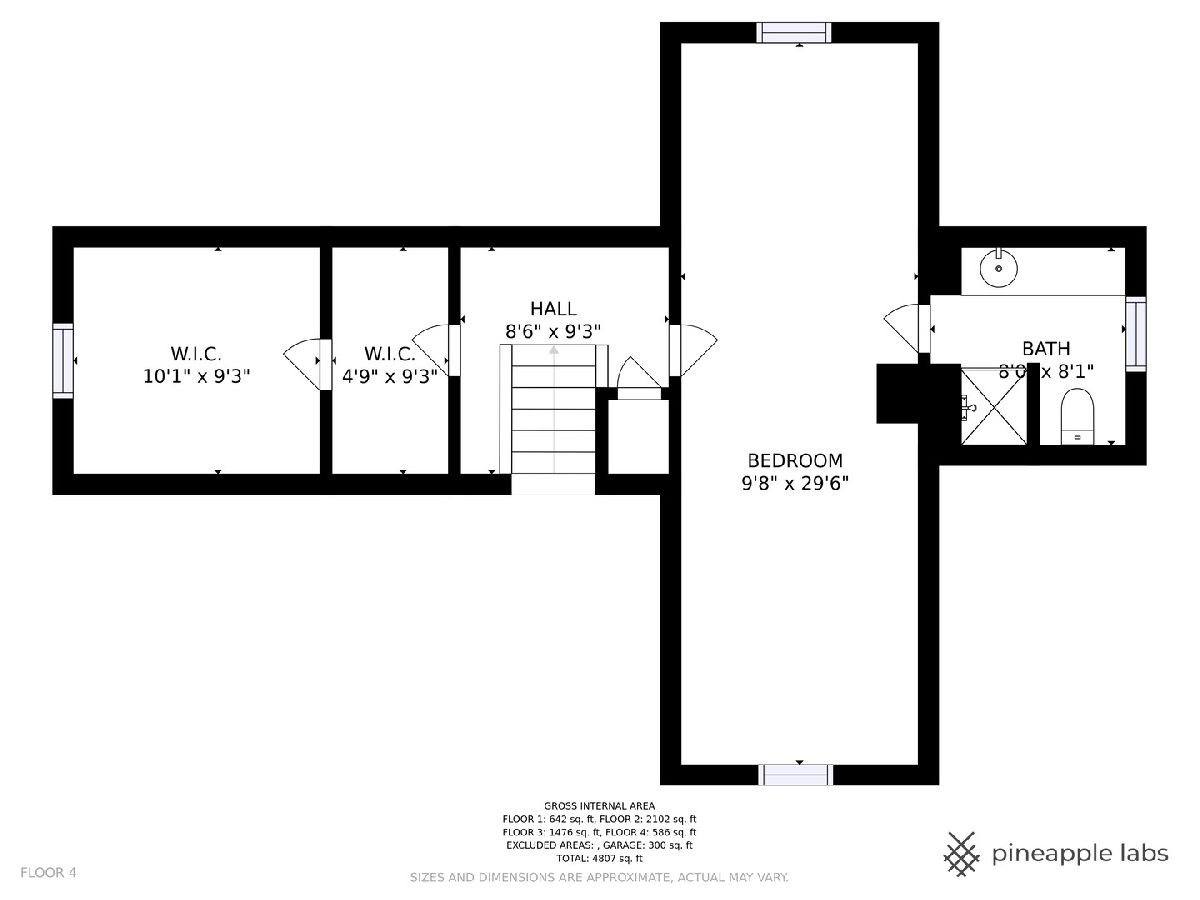
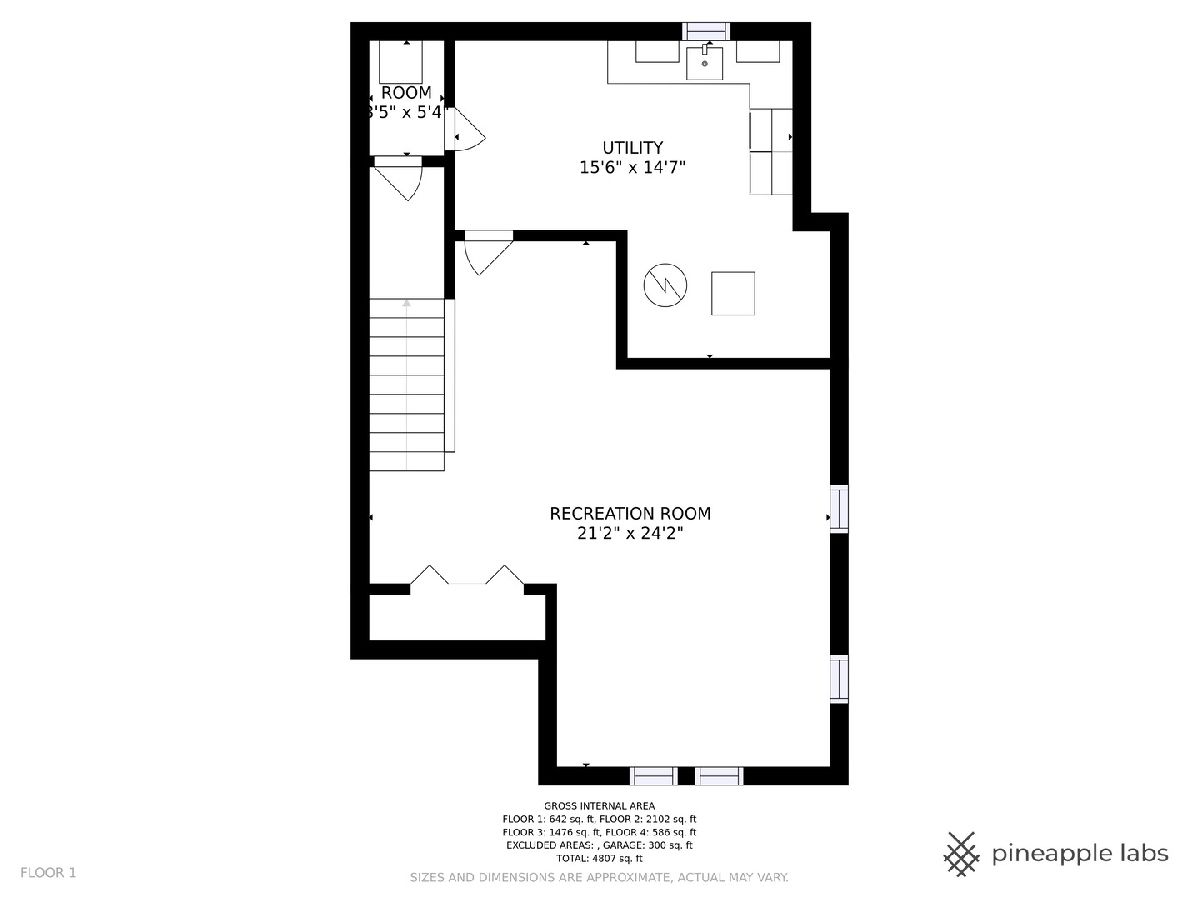
Room Specifics
Total Bedrooms: 4
Bedrooms Above Ground: 4
Bedrooms Below Ground: 0
Dimensions: —
Floor Type: —
Dimensions: —
Floor Type: —
Dimensions: —
Floor Type: —
Full Bathrooms: 5
Bathroom Amenities: Whirlpool,Separate Shower,Double Sink
Bathroom in Basement: 0
Rooms: —
Basement Description: Partially Finished
Other Specifics
| 2 | |
| — | |
| Brick | |
| — | |
| — | |
| 78X159 | |
| — | |
| — | |
| — | |
| — | |
| Not in DB | |
| — | |
| — | |
| — | |
| — |
Tax History
| Year | Property Taxes |
|---|---|
| 2015 | $12,737 |
| 2024 | $16,257 |
Contact Agent
Nearby Similar Homes
Nearby Sold Comparables
Contact Agent
Listing Provided By
Coldwell Banker Realty




