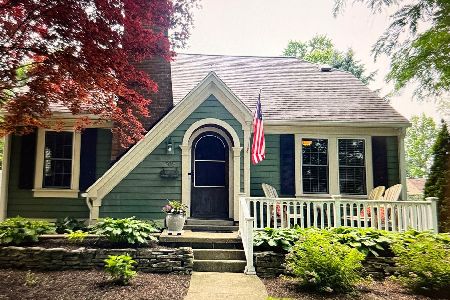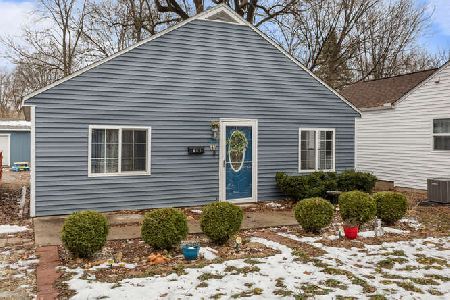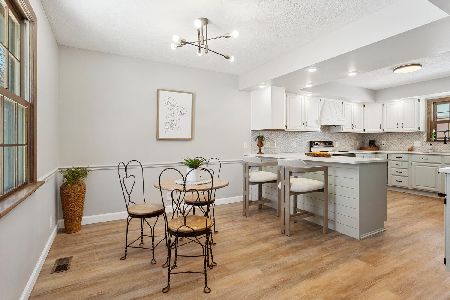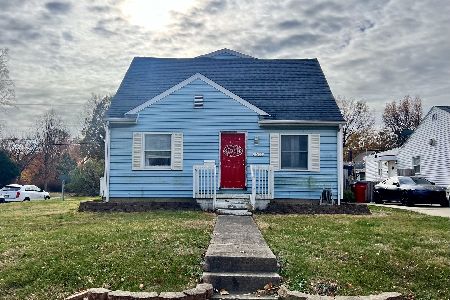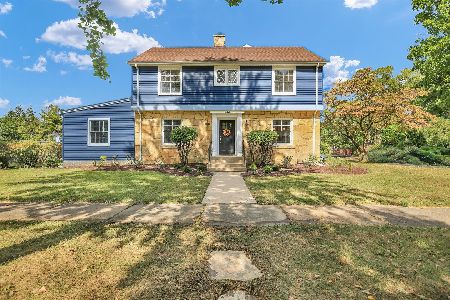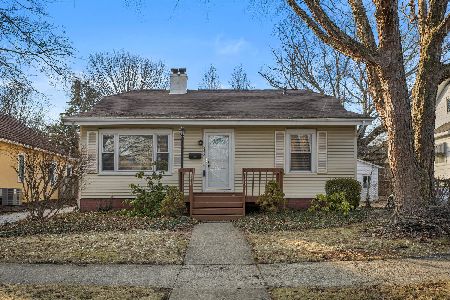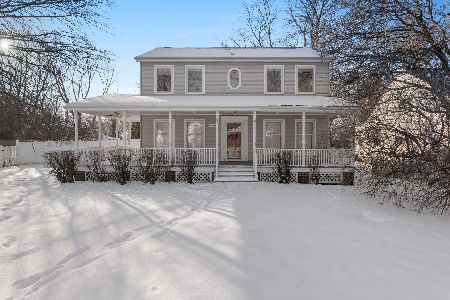1010 Healey Street, Champaign, Illinois 61821
$420,000
|
Sold
|
|
| Status: | Closed |
| Sqft: | 2,335 |
| Cost/Sqft: | $182 |
| Beds: | 3 |
| Baths: | 2 |
| Year Built: | 1934 |
| Property Taxes: | $8,070 |
| Days On Market: | 2125 |
| Lot Size: | 0,00 |
Description
Built in 1934 with an amazing stone exterior and architectural details, this property is picture-perfect. Over 2300 sq.ft. of space on the 1st and 2nd floor includes a remodeled kitchen, open floor plan and loads of natural light with views to the shaded lawn. The kitchen is contemporary in style and a dream to work in. It features Dekton countertops, cherry cabinets, Miele/Subzero/Fisher Paykal appliances and numerous custom elements. The main floor also includes a large dining area, sitting room, private office and bathroom. Other updates include replacement Pella windows, a new roof in 2018, 400 amp electric service upgrade that accommodates an electric vehicle in the garage, irrigation system, sewer and water line replacement, a geothermal system with 5 wells and a multitude of smart home features (nest ecosystem, Lutron lighting, Unifi cameras, etc.) This doesn't begin to describe the landscaping and amazing design of the private backyard. This is just the start to this amazing home, the rest has to be experienced in person!
Property Specifics
| Single Family | |
| — | |
| — | |
| 1934 | |
| Partial | |
| — | |
| No | |
| — |
| Champaign | |
| — | |
| — / Not Applicable | |
| None | |
| Public | |
| Public Sewer | |
| 10700257 | |
| 432014226010 |
Nearby Schools
| NAME: | DISTRICT: | DISTANCE: | |
|---|---|---|---|
|
Grade School
Unit 4 Of Choice |
4 | — | |
|
Middle School
Champaign/middle Call Unit 4 351 |
4 | Not in DB | |
|
High School
Central High School |
4 | Not in DB | |
Property History
| DATE: | EVENT: | PRICE: | SOURCE: |
|---|---|---|---|
| 24 Jun, 2020 | Sold | $420,000 | MRED MLS |
| 6 May, 2020 | Under contract | $425,000 | MRED MLS |
| 6 May, 2020 | Listed for sale | $425,000 | MRED MLS |
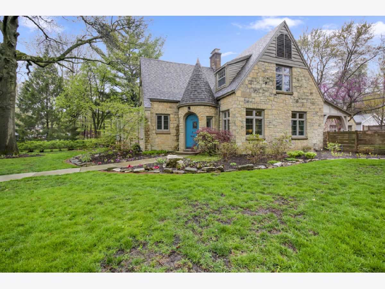
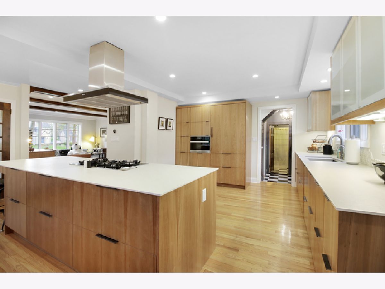
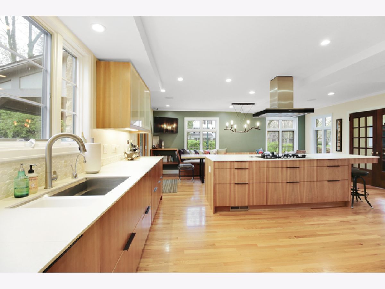
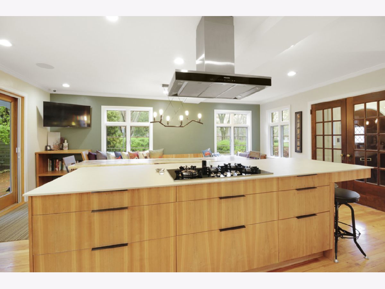
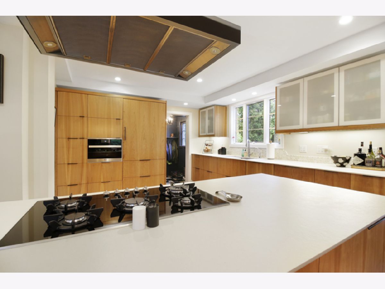
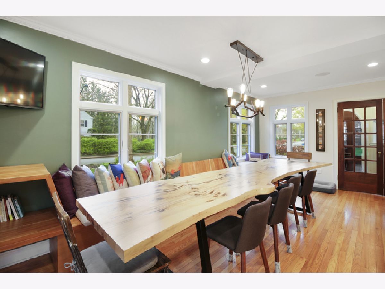
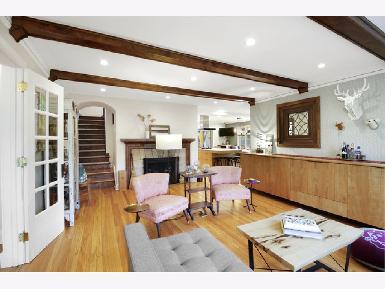
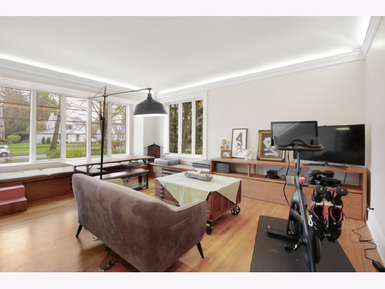
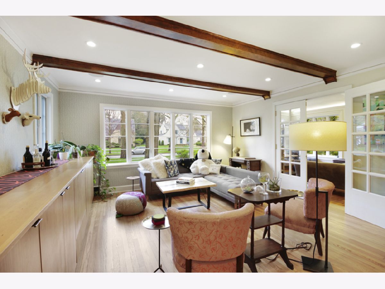
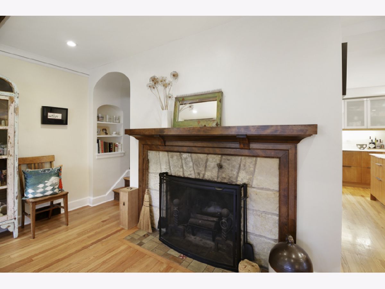
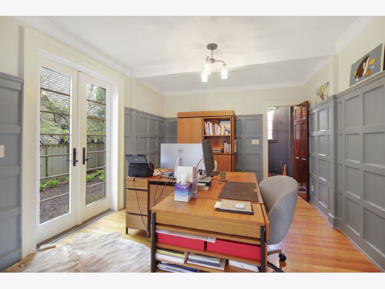
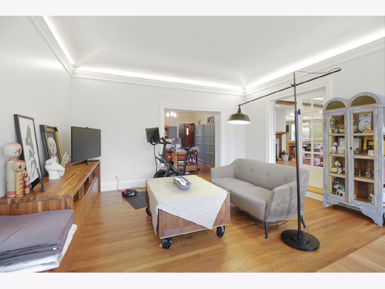
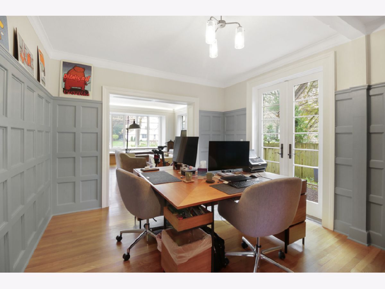
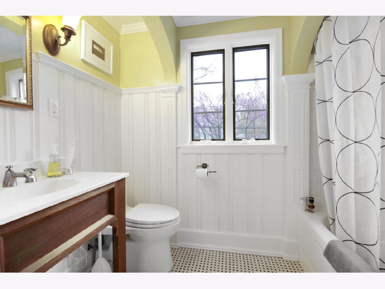
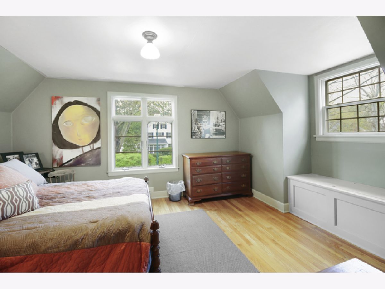
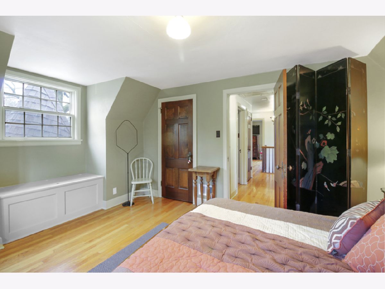
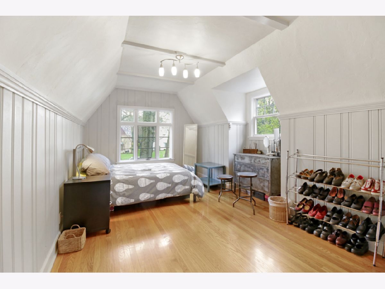
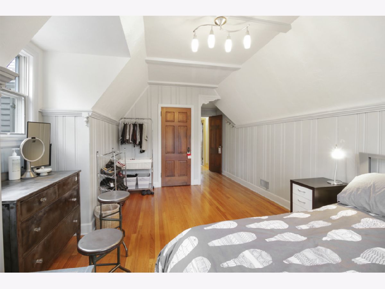
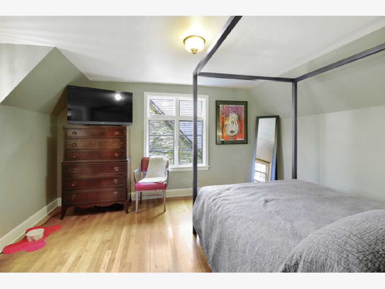
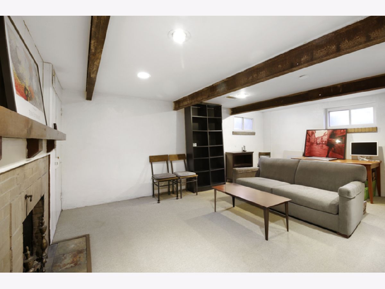
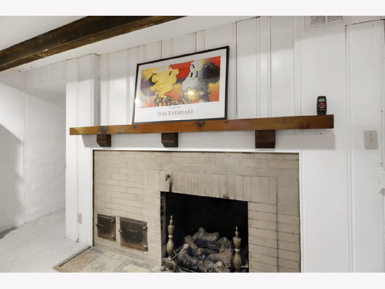
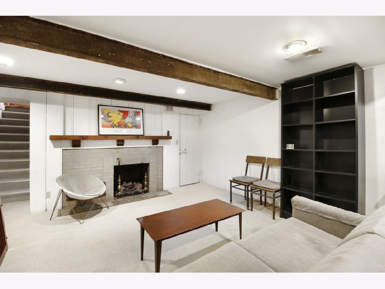
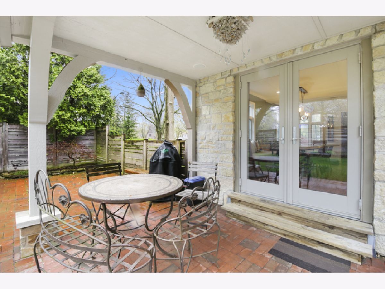
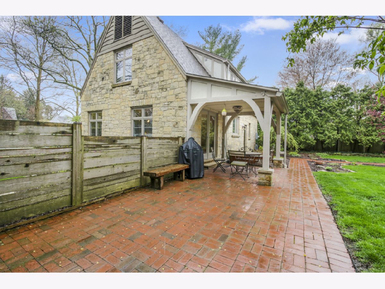
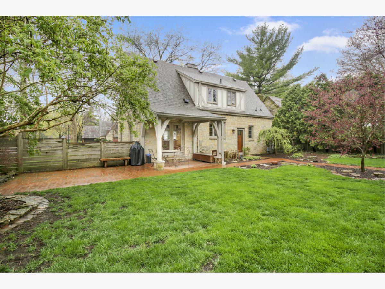
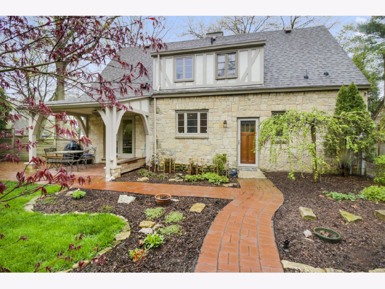
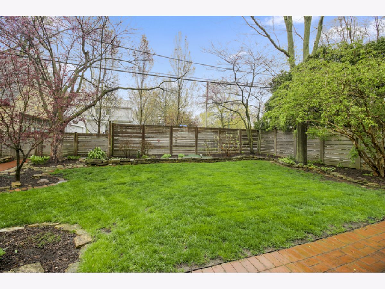
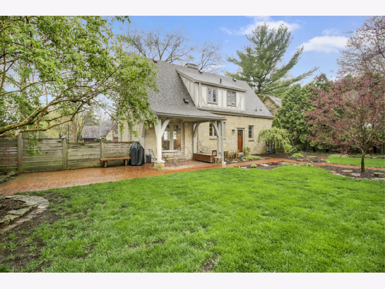
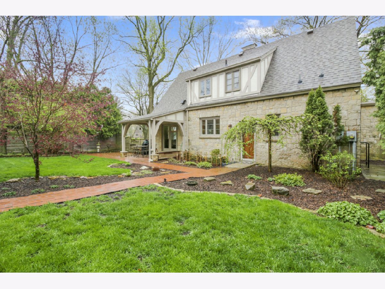
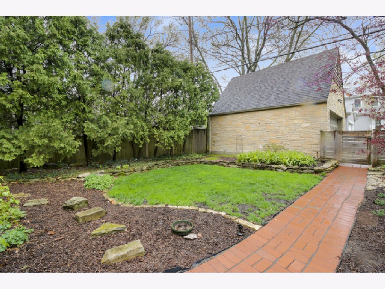
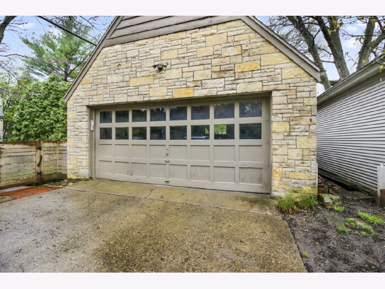
Room Specifics
Total Bedrooms: 3
Bedrooms Above Ground: 3
Bedrooms Below Ground: 0
Dimensions: —
Floor Type: Hardwood
Dimensions: —
Floor Type: Hardwood
Full Bathrooms: 2
Bathroom Amenities: Separate Shower
Bathroom in Basement: 0
Rooms: Office,Mud Room,Eating Area
Basement Description: Partially Finished
Other Specifics
| 2 | |
| — | |
| — | |
| Brick Paver Patio | |
| Fenced Yard,Mature Trees | |
| 67.56X164.78 | |
| — | |
| None | |
| Hardwood Floors | |
| Dishwasher, Refrigerator, Disposal, Cooktop, Built-In Oven, Range Hood | |
| Not in DB | |
| Sidewalks | |
| — | |
| — | |
| — |
Tax History
| Year | Property Taxes |
|---|---|
| 2020 | $8,070 |
Contact Agent
Nearby Similar Homes
Contact Agent
Listing Provided By
KELLER WILLIAMS-TREC

