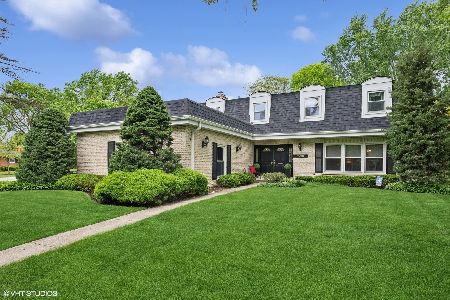1010 Jules Street, Arlington Heights, Illinois 60004
$653,000
|
Sold
|
|
| Status: | Closed |
| Sqft: | 2,640 |
| Cost/Sqft: | $237 |
| Beds: | 4 |
| Baths: | 3 |
| Year Built: | 1967 |
| Property Taxes: | $14,844 |
| Days On Market: | 545 |
| Lot Size: | 0,00 |
Description
Classic colonial in top Arlington Heights neighborhood! Many features that your buyer has been awaiting! Upon entering the home you are greeted by a large foyer and easy access to formal living room or fun-filled family room. Family room has a cozy, wood burning fireplace, hardwood flooring and french doors that lead out to tiered deck. A bar area is also located in the family room, ideal for thirsty guests. Off the family room you will find a first floor laundry, powder room and easy access to attached garage. The updated kitchen offers plenty of sharp looking cabinets, eating area and ceramic tile floors. The second floor, with four bedrooms, offers a large master bedroom, full bath and plenty of closet space. Each bedroom is ample size, also with hardwood. Everyone likes a basement for either a rec area or storing your "stuff", our basement is partially finished and can be used for either. The yard is large, fully fenced and and perfect for parties. Come over and take a peek, you will like what you see!
Property Specifics
| Single Family | |
| — | |
| — | |
| 1967 | |
| — | |
| — | |
| No | |
| — |
| Cook | |
| — | |
| — / Not Applicable | |
| — | |
| — | |
| — | |
| 12128372 | |
| 03204250070000 |
Nearby Schools
| NAME: | DISTRICT: | DISTANCE: | |
|---|---|---|---|
|
Grade School
Olive-mary Stitt School |
25 | — | |
|
Middle School
Thomas Middle School |
25 | Not in DB | |
|
High School
John Hersey High School |
214 | Not in DB | |
Property History
| DATE: | EVENT: | PRICE: | SOURCE: |
|---|---|---|---|
| 23 Sep, 2024 | Sold | $653,000 | MRED MLS |
| 4 Aug, 2024 | Under contract | $625,000 | MRED MLS |
| 2 Aug, 2024 | Listed for sale | $625,000 | MRED MLS |
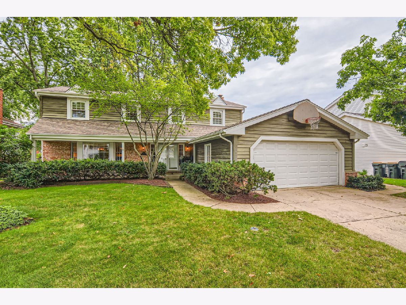
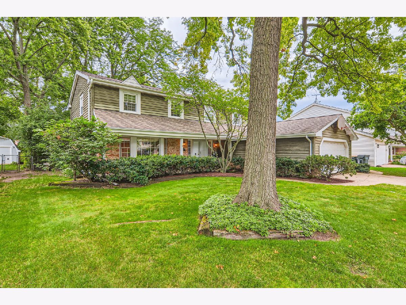
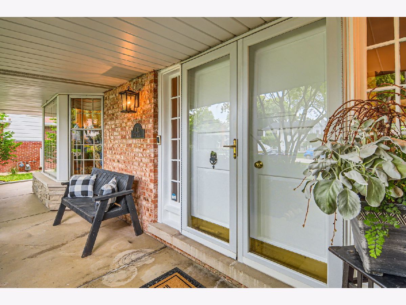
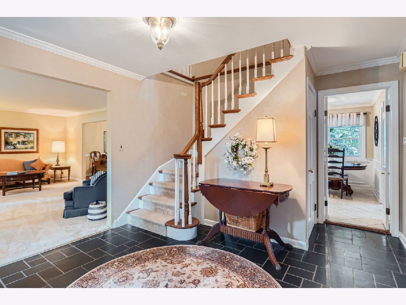
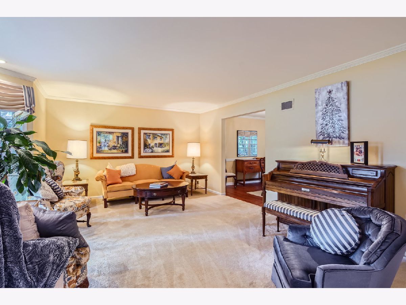
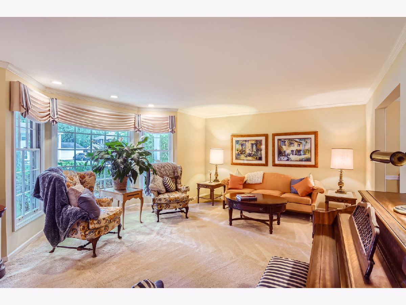
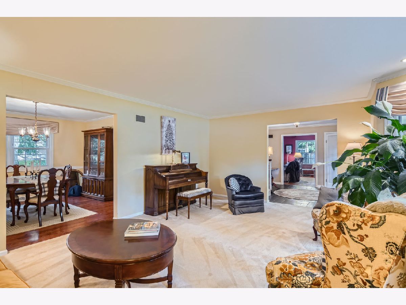
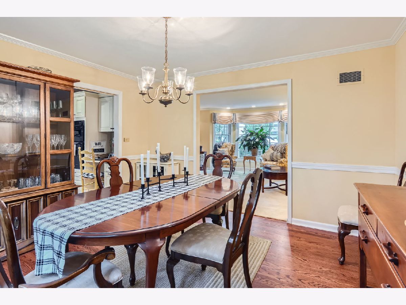
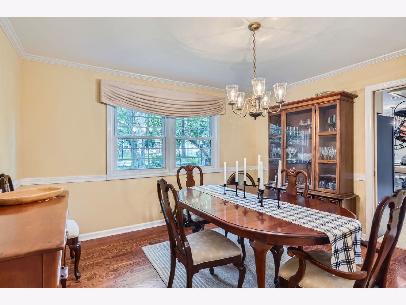
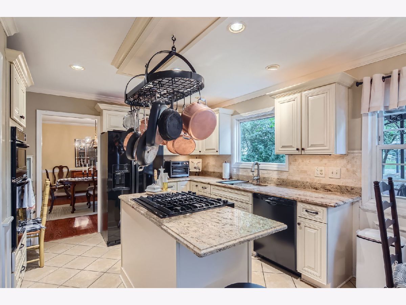
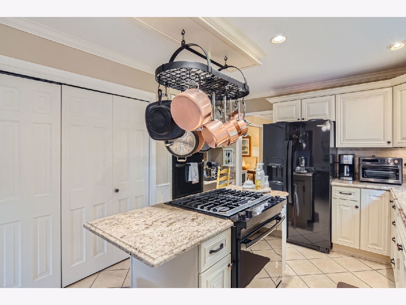
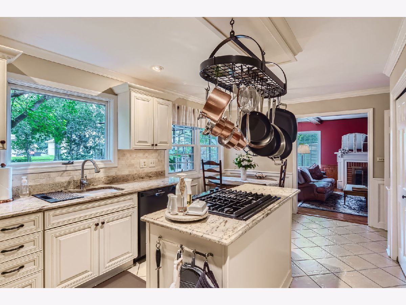
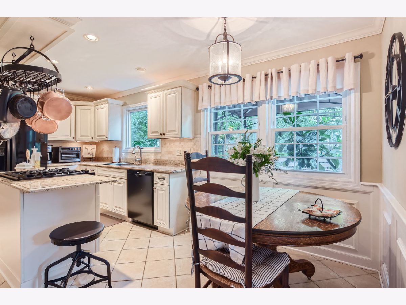
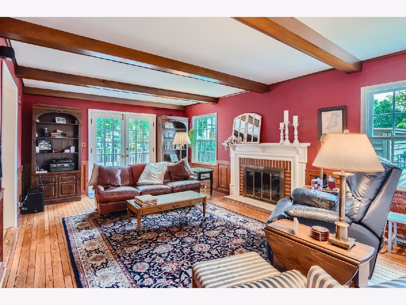
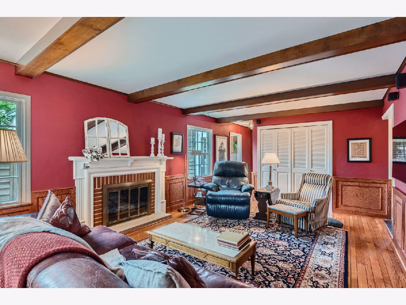
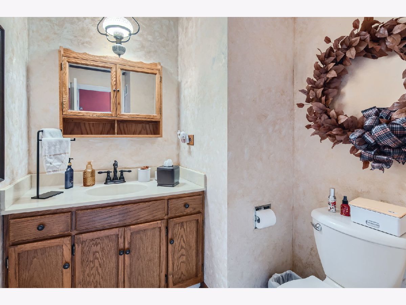
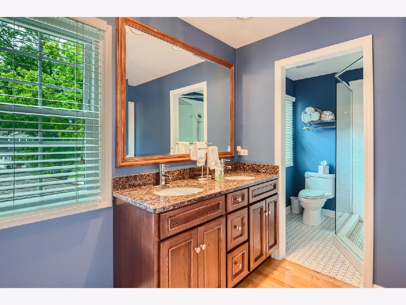
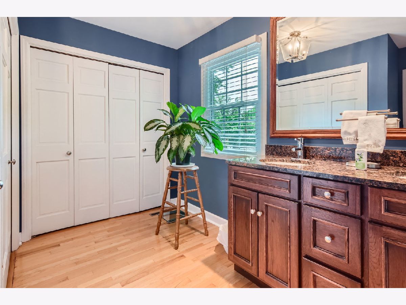
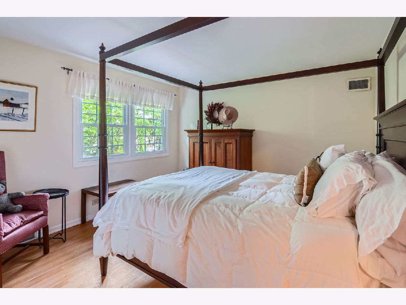
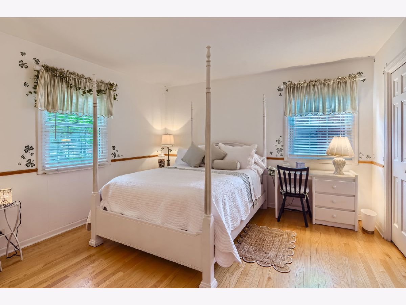
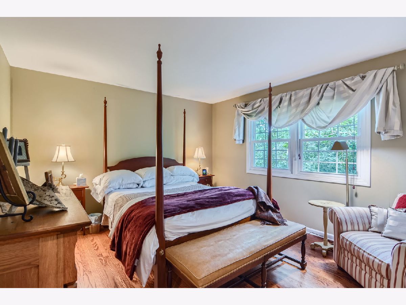
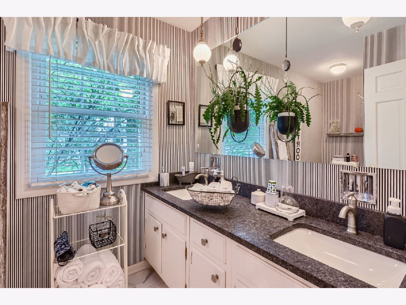
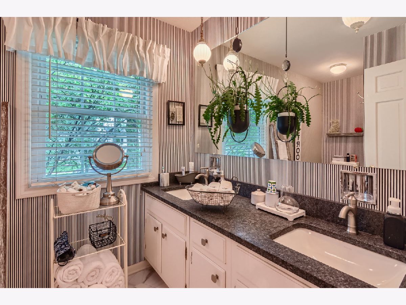
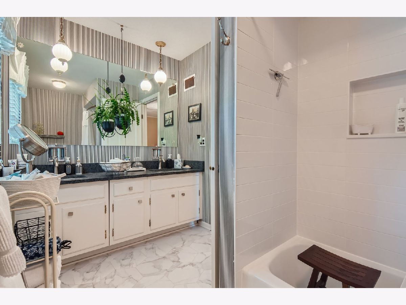
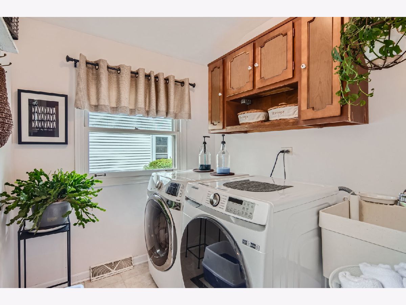
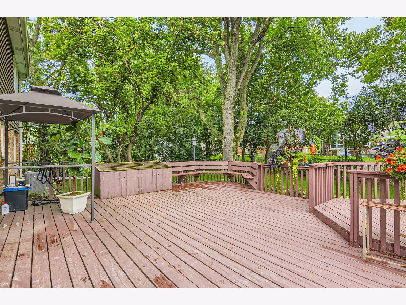
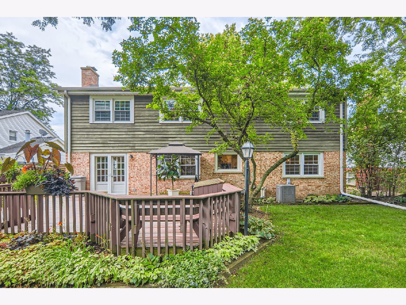
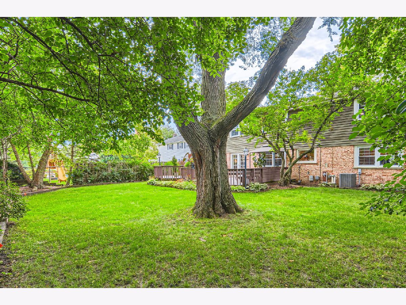
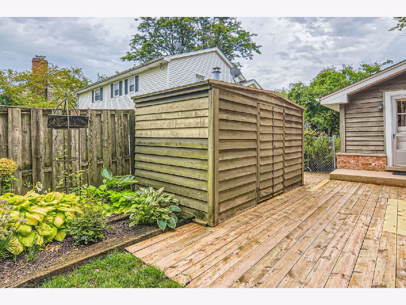
Room Specifics
Total Bedrooms: 4
Bedrooms Above Ground: 4
Bedrooms Below Ground: 0
Dimensions: —
Floor Type: —
Dimensions: —
Floor Type: —
Dimensions: —
Floor Type: —
Full Bathrooms: 3
Bathroom Amenities: —
Bathroom in Basement: 0
Rooms: —
Basement Description: Partially Finished
Other Specifics
| 2 | |
| — | |
| — | |
| — | |
| — | |
| 70 X 132 | |
| — | |
| — | |
| — | |
| — | |
| Not in DB | |
| — | |
| — | |
| — | |
| — |
Tax History
| Year | Property Taxes |
|---|---|
| 2024 | $14,844 |
Contact Agent
Nearby Sold Comparables
Contact Agent
Listing Provided By
RE/MAX Suburban



