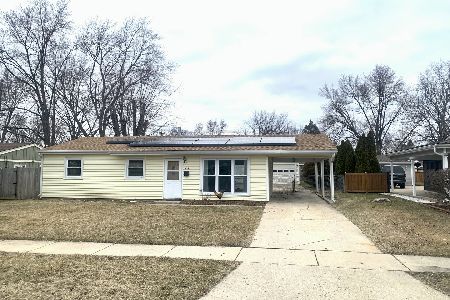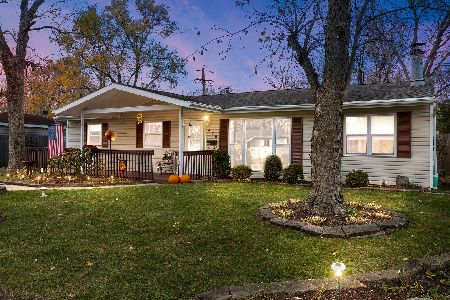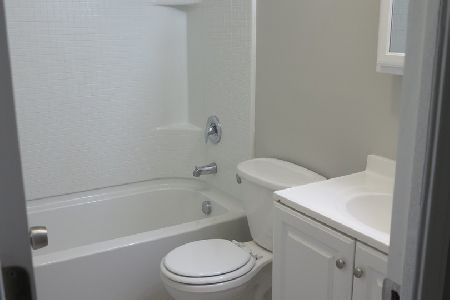1010 Larkdale Row, Wauconda, Illinois 60084
$210,000
|
Sold
|
|
| Status: | Closed |
| Sqft: | 1,300 |
| Cost/Sqft: | $158 |
| Beds: | 3 |
| Baths: | 2 |
| Year Built: | 1963 |
| Property Taxes: | $7,049 |
| Days On Market: | 1619 |
| Lot Size: | 0,22 |
Description
Cozy ranch home with finished basement and fully fenced back yard. Updated with vinyl floors and fresh paint. Open concept living room open to the dining room and the kitchen. Wood burning fireplace in the family room. Newer kitchen appliances. The kitchen is open and has plenty of counter and cabinet space. Good sized bedrooms! The basement was refinished this year! Full bathroom in the basement. Newer hot water heater. Huge private backyard. Close to schools, shopping and entertainment. This one will go quickly....Tour Today!
Property Specifics
| Single Family | |
| — | |
| Ranch | |
| 1963 | |
| Full | |
| — | |
| No | |
| 0.22 |
| Lake | |
| — | |
| 0 / Not Applicable | |
| None | |
| Public | |
| Public Sewer | |
| 11154064 | |
| 09233020220000 |
Nearby Schools
| NAME: | DISTRICT: | DISTANCE: | |
|---|---|---|---|
|
Grade School
Robert Crown Elementary School |
118 | — | |
|
Middle School
Wauconda Middle School |
118 | Not in DB | |
|
High School
Wauconda Comm High School |
118 | Not in DB | |
Property History
| DATE: | EVENT: | PRICE: | SOURCE: |
|---|---|---|---|
| 27 Aug, 2010 | Sold | $114,900 | MRED MLS |
| 3 Jun, 2010 | Under contract | $114,900 | MRED MLS |
| 20 May, 2010 | Listed for sale | $114,900 | MRED MLS |
| 29 Jun, 2018 | Sold | $161,000 | MRED MLS |
| 4 Jun, 2018 | Under contract | $172,500 | MRED MLS |
| 22 May, 2018 | Listed for sale | $172,500 | MRED MLS |
| 23 Sep, 2021 | Sold | $210,000 | MRED MLS |
| 21 Jul, 2021 | Under contract | $205,000 | MRED MLS |
| 13 Jul, 2021 | Listed for sale | $205,000 | MRED MLS |
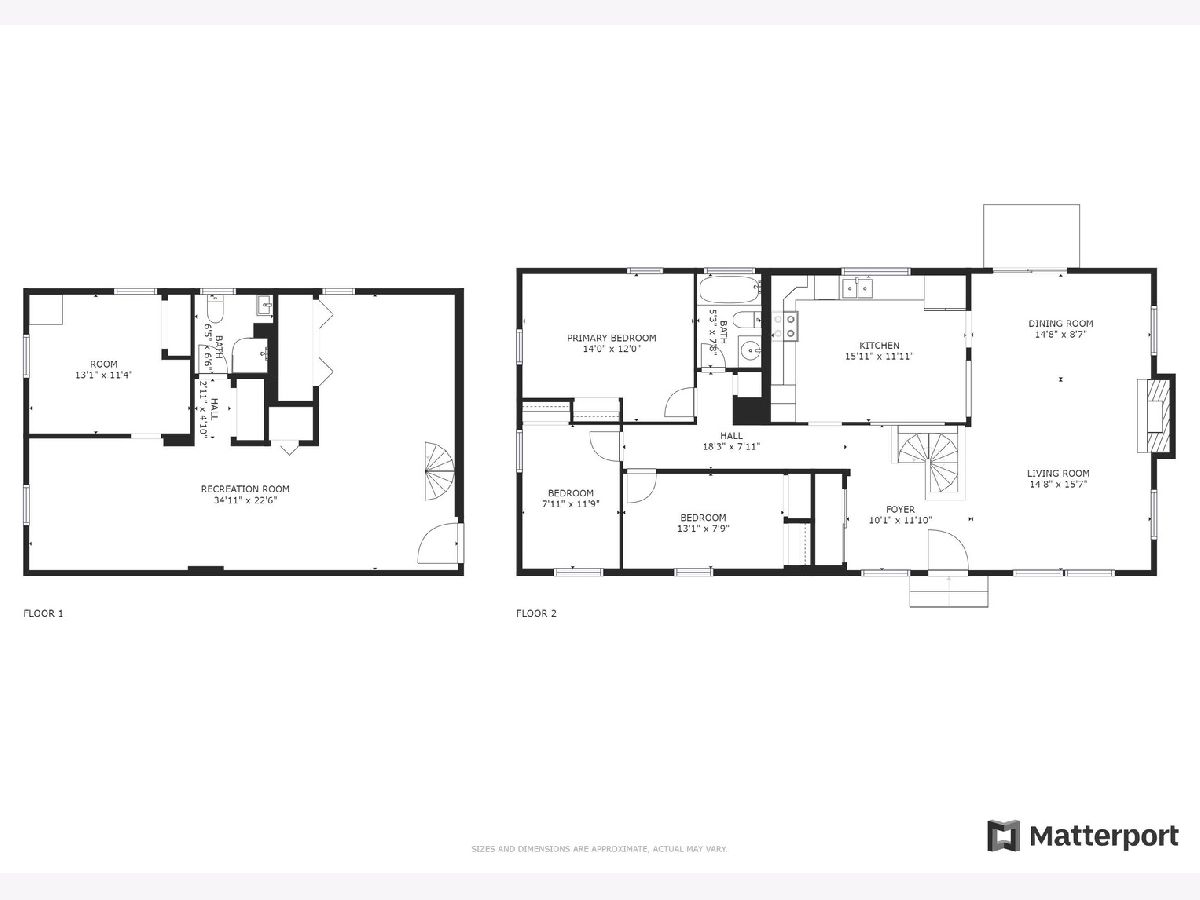
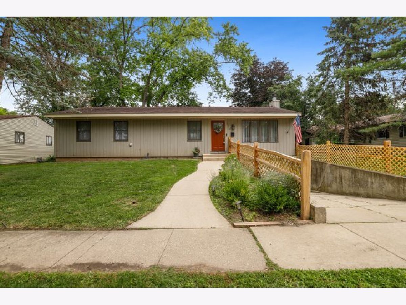
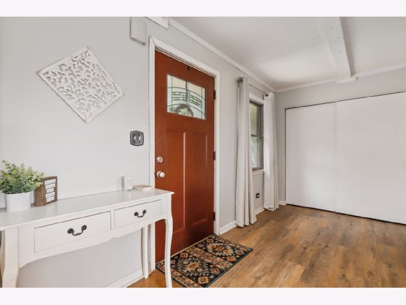
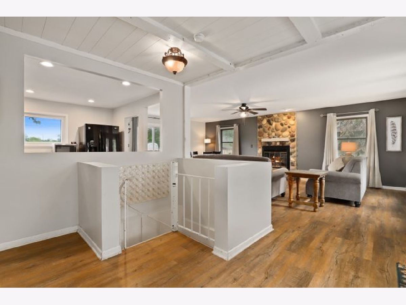
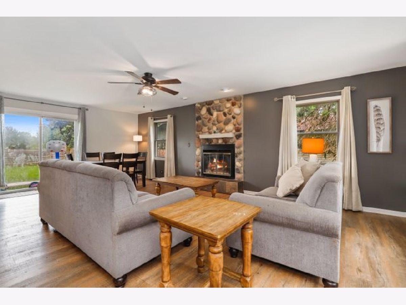
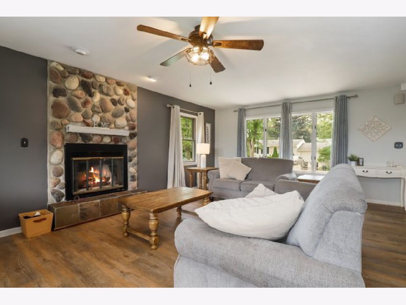
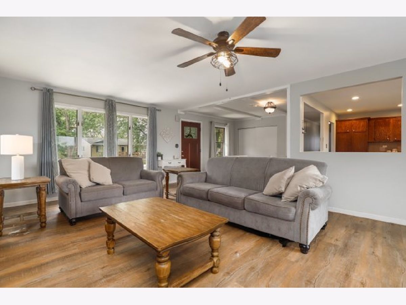
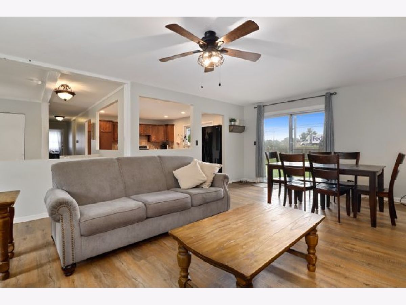
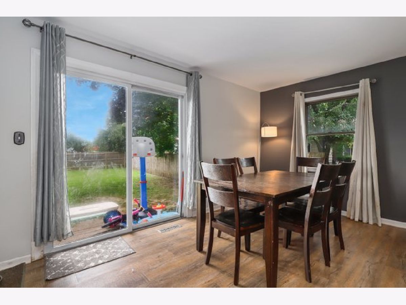
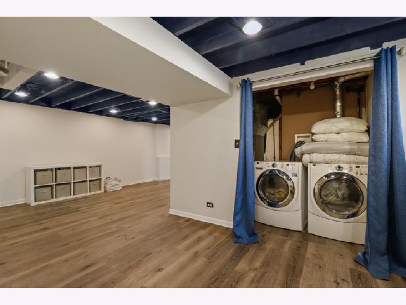
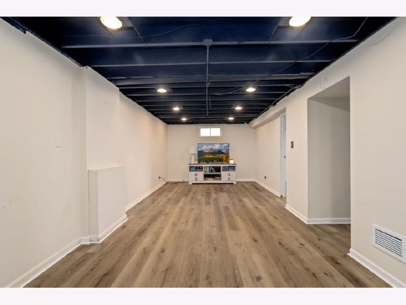
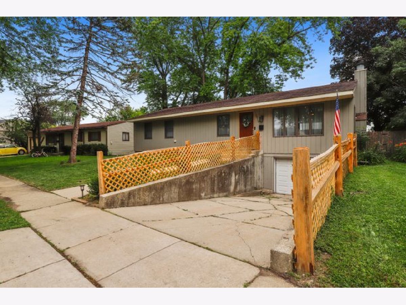
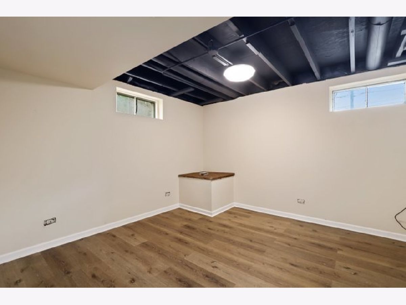
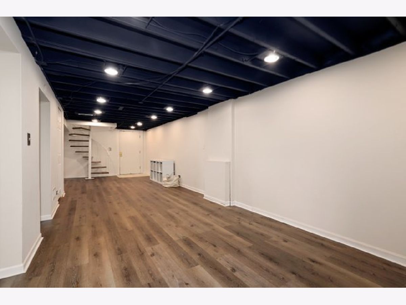
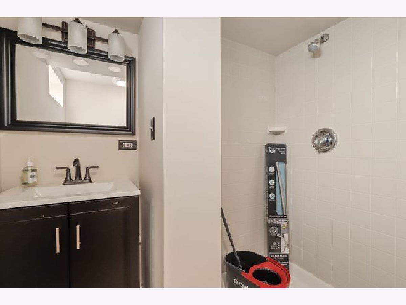
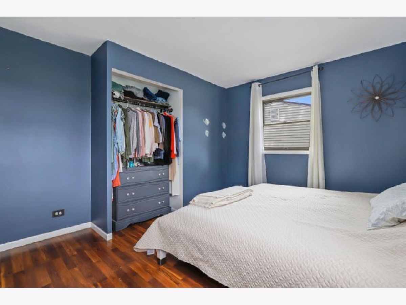
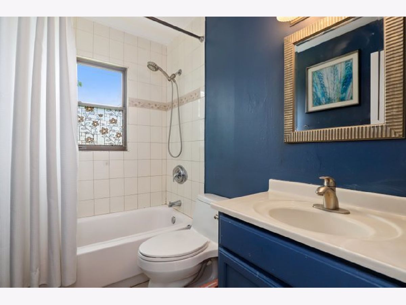
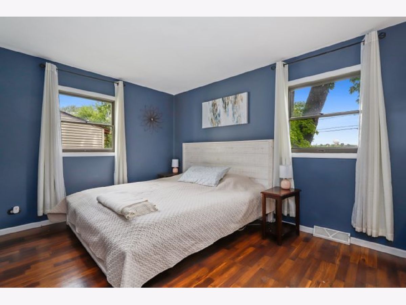
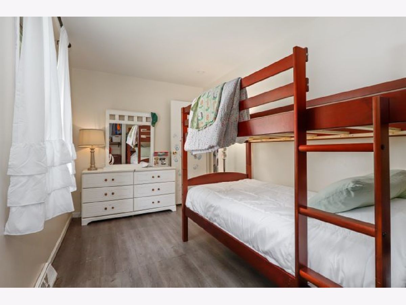
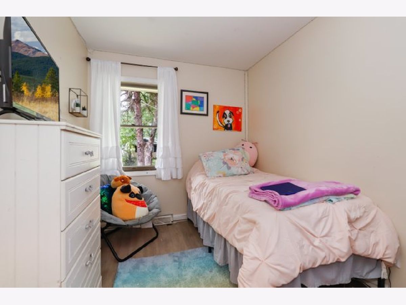
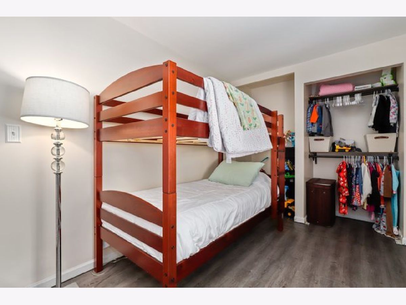
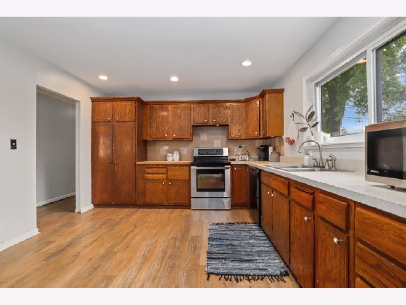
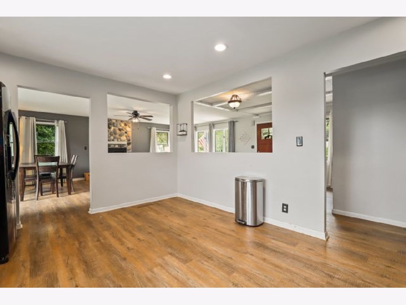
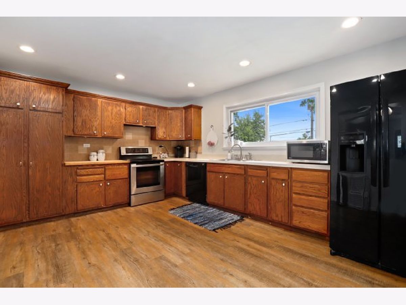
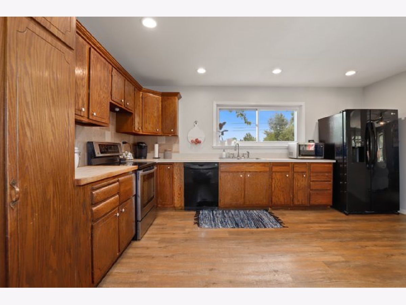
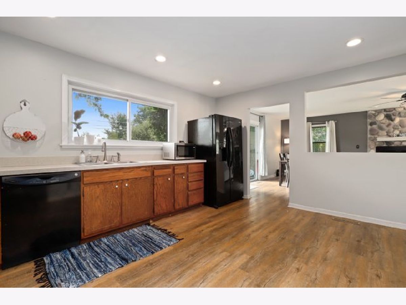
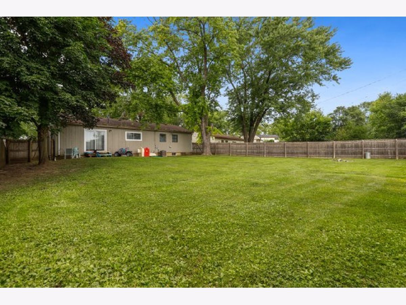
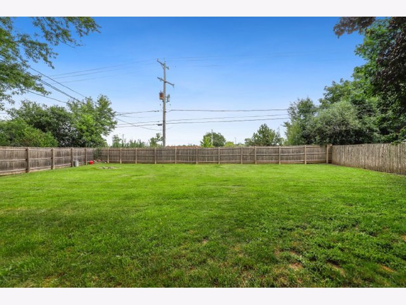
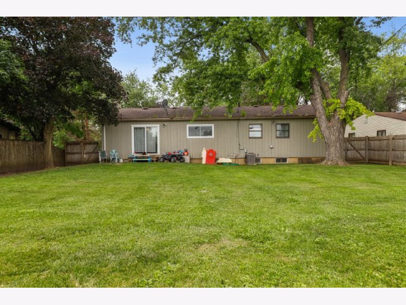
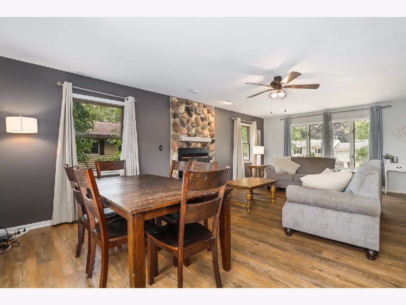
Room Specifics
Total Bedrooms: 4
Bedrooms Above Ground: 3
Bedrooms Below Ground: 1
Dimensions: —
Floor Type: Vinyl
Dimensions: —
Floor Type: Vinyl
Dimensions: —
Floor Type: Vinyl
Full Bathrooms: 2
Bathroom Amenities: —
Bathroom in Basement: 1
Rooms: No additional rooms
Basement Description: Finished
Other Specifics
| 1 | |
| Concrete Perimeter | |
| Concrete | |
| — | |
| — | |
| 61X138X88X130 | |
| — | |
| — | |
| First Floor Bedroom, First Floor Full Bath, Open Floorplan | |
| Range, Microwave, Dishwasher, Refrigerator, Washer, Dryer | |
| Not in DB | |
| Curbs, Sidewalks, Street Lights, Street Paved | |
| — | |
| — | |
| Wood Burning |
Tax History
| Year | Property Taxes |
|---|---|
| 2010 | $4,957 |
| 2018 | $4,702 |
| 2021 | $7,049 |
Contact Agent
Nearby Similar Homes
Nearby Sold Comparables
Contact Agent
Listing Provided By
Redfin Corporation

