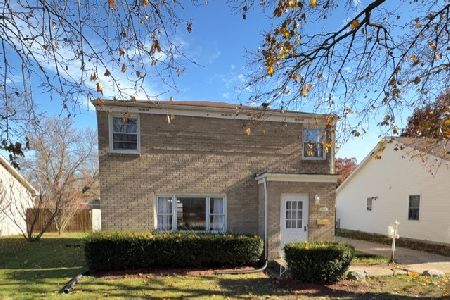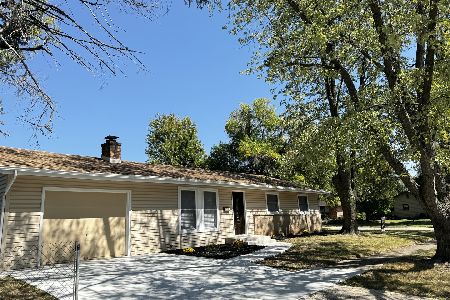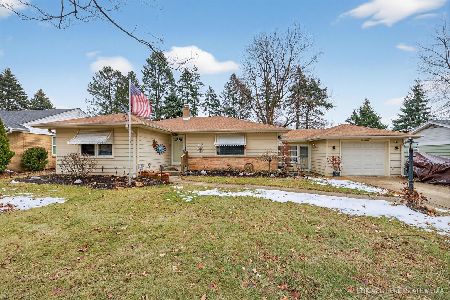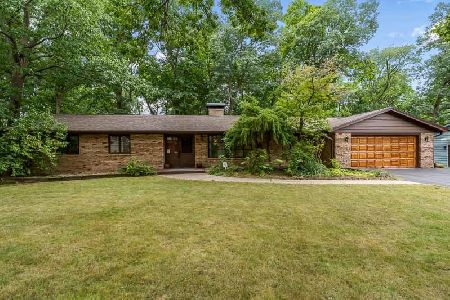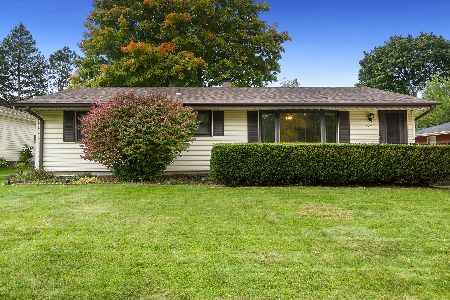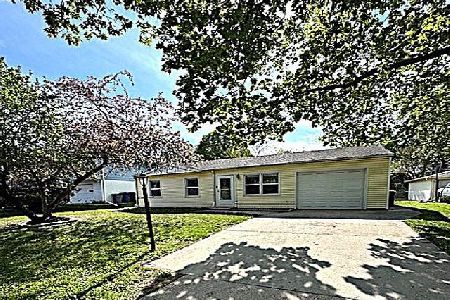1010 Lexington Way, Rockford, Illinois 61108
$170,000
|
Sold
|
|
| Status: | Closed |
| Sqft: | 1,861 |
| Cost/Sqft: | $89 |
| Beds: | 2 |
| Baths: | 2 |
| Year Built: | 1965 |
| Property Taxes: | $3,173 |
| Days On Market: | 694 |
| Lot Size: | 0,19 |
Description
Charming brick ranch boasting 2 bedrooms and 1.5 bathrooms welcomes you with a cozy entry leading into a spacious living room featuring a vaulted ceiling adorned with rustic wood beams. The focal point is a brick wood-burning fireplace, complemented by oversized windows flooding the space with natural light. Adjacent is a dining room, seamlessly flowing into the all-white cabinetry kitchen, offering ample storage and counter space. Downstairs, a finished lower level awaits, complete with a versatile rec-room, bonus room, and convenient half bath, alongside great storage options. Step outside onto the deck overlooking the fenced yard, perfect for outdoor gatherings. With a one-car attached garage and recent updates including a new deck in 2019, furnace in 2016, roof in 2018, and vinyl floors in 2019, this home combines practicality with modern convenience. Don't miss the opportunity to transform one of the versatile spaces into a third bedroom effortlessly.
Property Specifics
| Single Family | |
| — | |
| — | |
| 1965 | |
| — | |
| — | |
| No | |
| 0.19 |
| Winnebago | |
| — | |
| 0 / Not Applicable | |
| — | |
| — | |
| — | |
| 11992044 | |
| 1229377003 |
Nearby Schools
| NAME: | DISTRICT: | DISTANCE: | |
|---|---|---|---|
|
Grade School
Maud E Johnson Elementary School |
205 | — | |
|
Middle School
Abraham Lincoln Middle School |
205 | Not in DB | |
|
High School
Rockford East High School |
205 | Not in DB | |
Property History
| DATE: | EVENT: | PRICE: | SOURCE: |
|---|---|---|---|
| 28 Jan, 2010 | Sold | $72,000 | MRED MLS |
| 4 Jan, 2010 | Under contract | $79,900 | MRED MLS |
| — | Last price change | $84,900 | MRED MLS |
| 21 Sep, 2009 | Listed for sale | $89,900 | MRED MLS |
| 21 Mar, 2024 | Sold | $170,000 | MRED MLS |
| 1 Mar, 2024 | Under contract | $165,000 | MRED MLS |
| 28 Feb, 2024 | Listed for sale | $165,000 | MRED MLS |
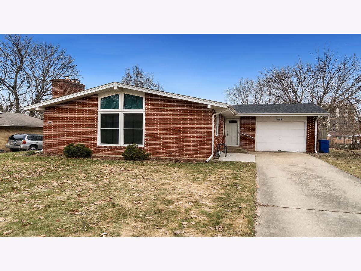
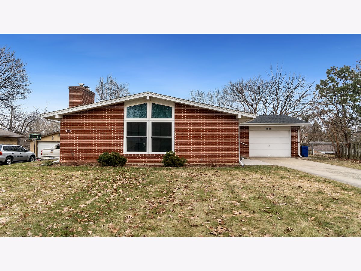
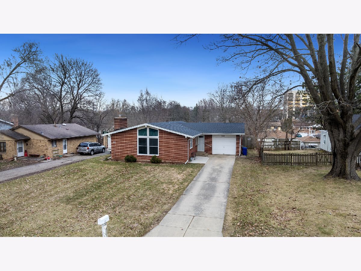
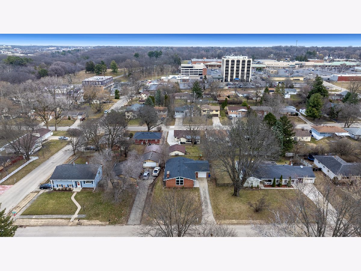
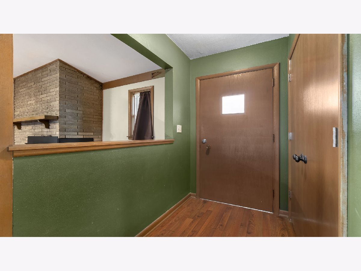
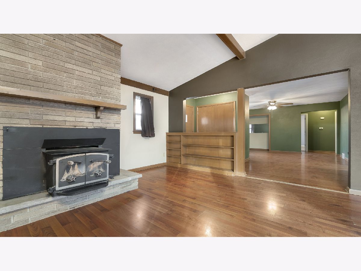
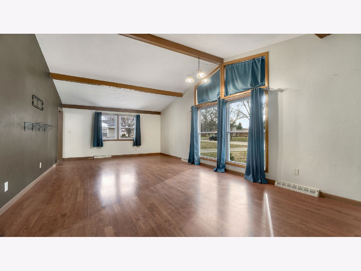
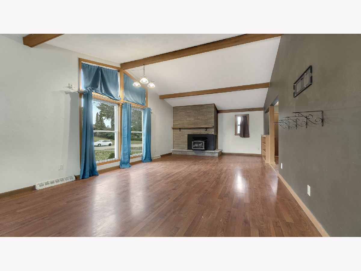
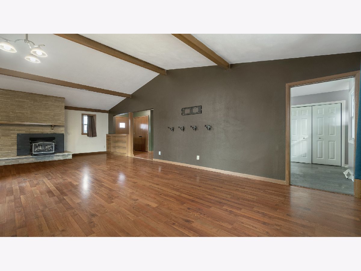
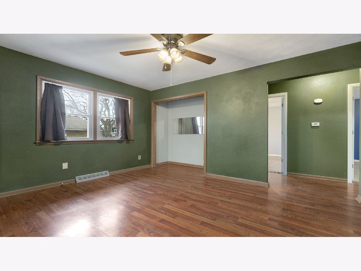
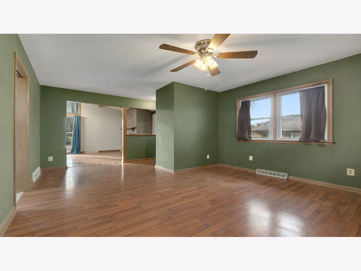
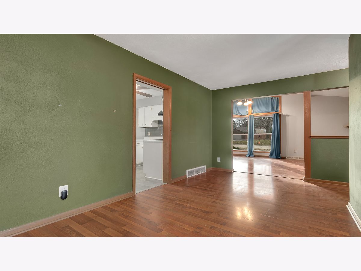
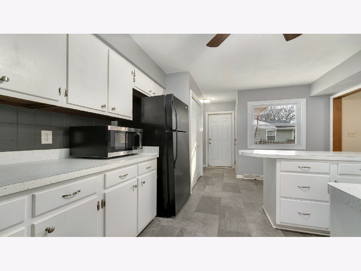
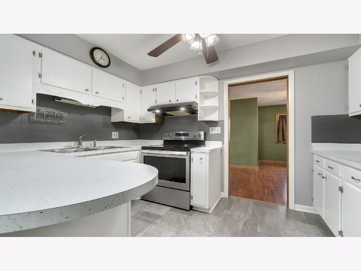
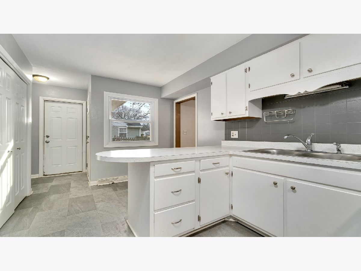
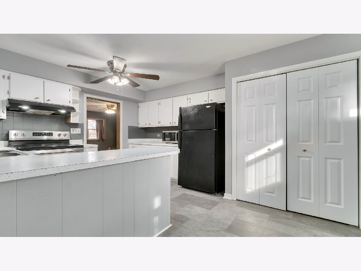
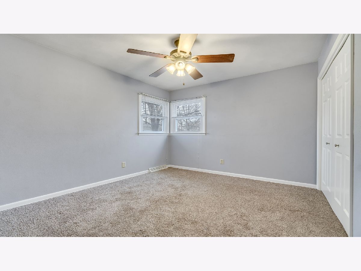
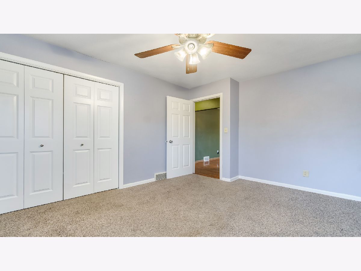
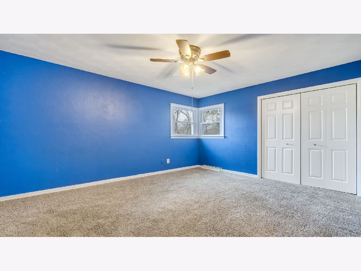
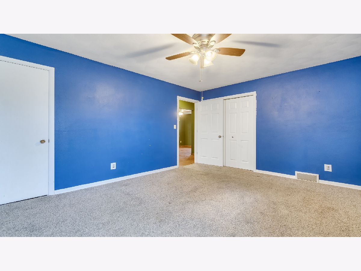
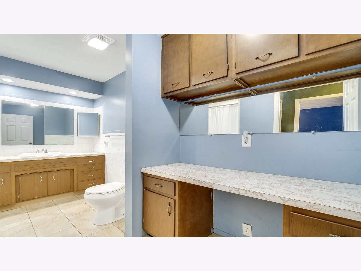
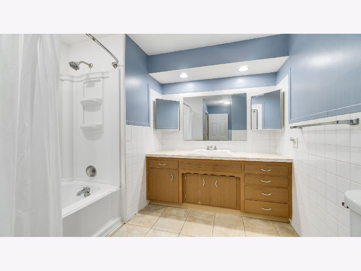
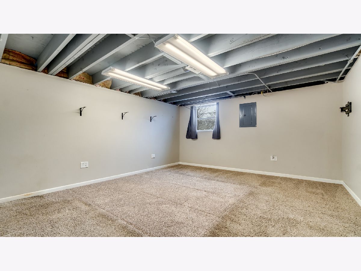
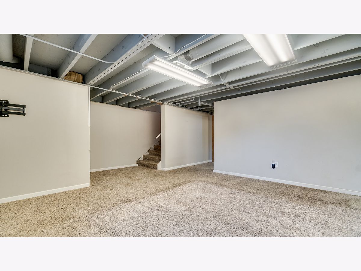

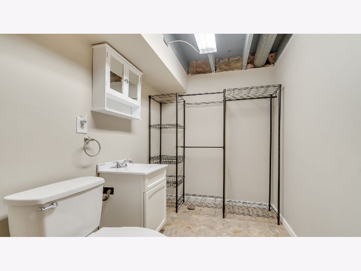
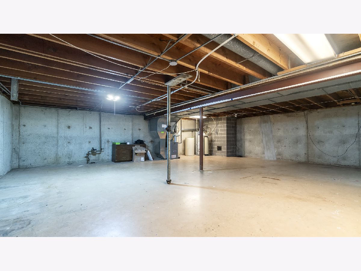
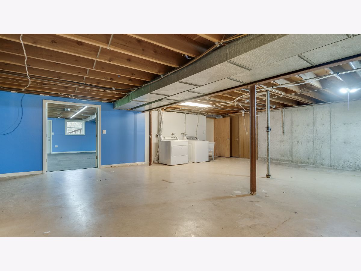
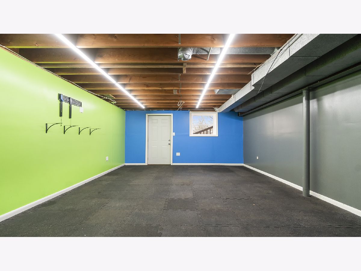
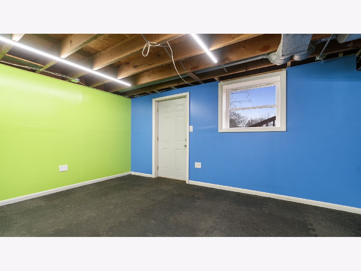
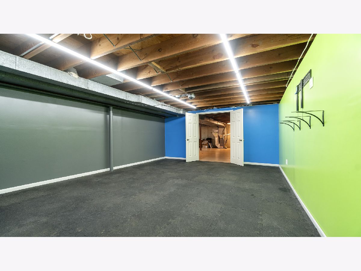
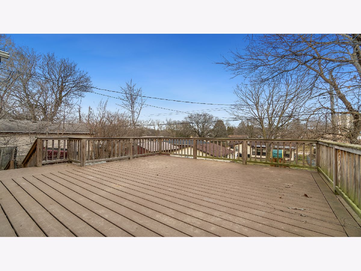
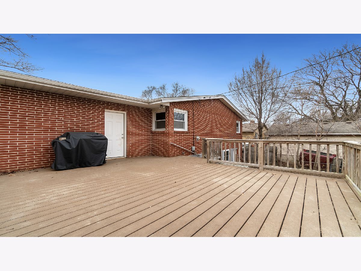
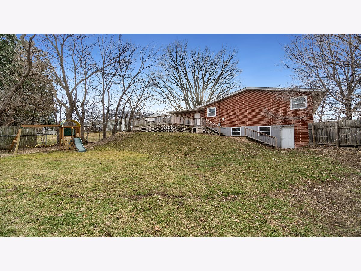
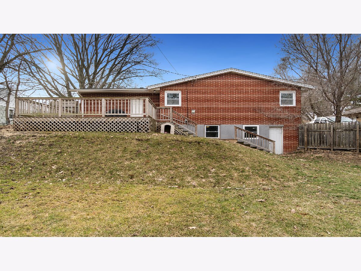
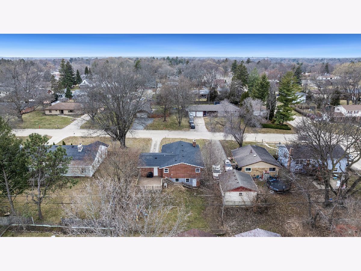
Room Specifics
Total Bedrooms: 2
Bedrooms Above Ground: 2
Bedrooms Below Ground: 0
Dimensions: —
Floor Type: —
Full Bathrooms: 2
Bathroom Amenities: —
Bathroom in Basement: 1
Rooms: —
Basement Description: Partially Finished
Other Specifics
| 1.5 | |
| — | |
| Concrete | |
| — | |
| — | |
| 60 X 60 X 134.6 X 134.6 | |
| — | |
| — | |
| — | |
| — | |
| Not in DB | |
| — | |
| — | |
| — | |
| — |
Tax History
| Year | Property Taxes |
|---|---|
| 2010 | $1,367 |
| 2024 | $3,173 |
Contact Agent
Nearby Similar Homes
Nearby Sold Comparables
Contact Agent
Listing Provided By
Keller Williams Realty Signature

