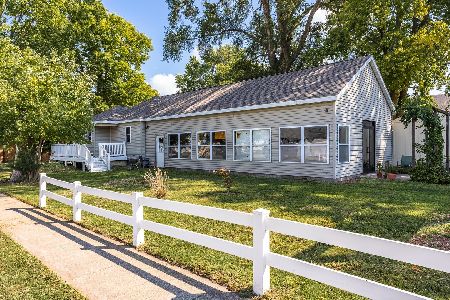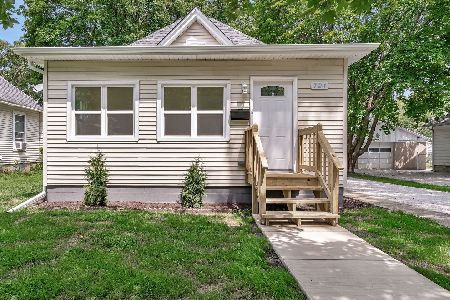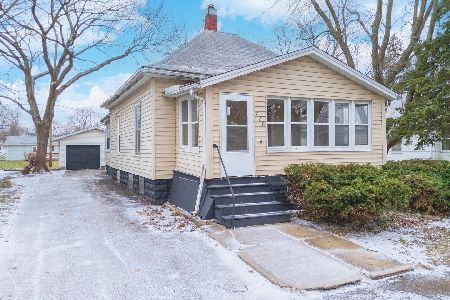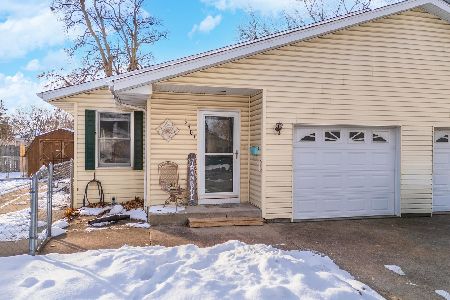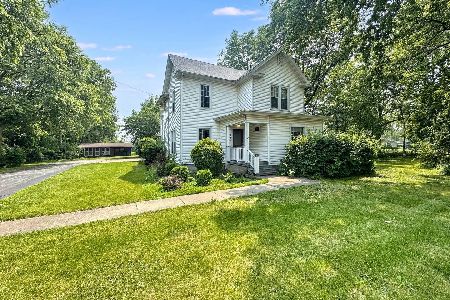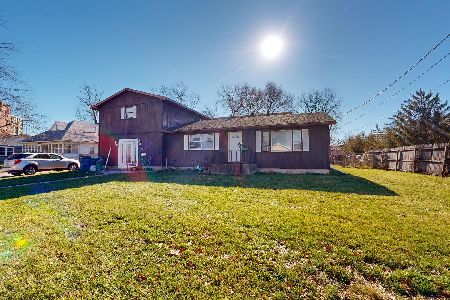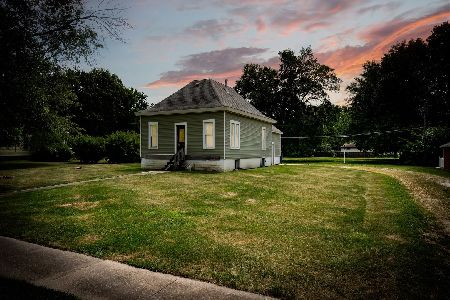1010 Madison Street, Pontiac, Illinois 61764
$255,000
|
Sold
|
|
| Status: | Closed |
| Sqft: | 2,384 |
| Cost/Sqft: | $108 |
| Beds: | 5 |
| Baths: | 2 |
| Year Built: | 1966 |
| Property Taxes: | $2,890 |
| Days On Market: | 405 |
| Lot Size: | 0,25 |
Description
Spacious and completely remodeled! This home offers 5 bedrooms and 2 full bathrooms with a generously sized yard. This home has all new windows, new siding, 2 new a/c units, 1 new furnace, new LVP flooring, new carpet, and fresh paint and trim throughout. The layout possibilities are endless with the opportunity for multiple dinning spaces and living spaces. The kitchen is completed with brand new stainless steel appliances, beautiful white quartz countertops, and new soft close cabinetry. The bathrooms have LVT flooring and have been appealingly updated. There are three main floor bedrooms and two additional bedrooms upstairs for convenience, options, and separation. The basement offers an additional living space that could be used for large gatherings, storage, entertaining, or even a playroom. The two car detached garage has a concrete floor and is extra deep for ample storage. There are so many updates to list, come and see for yourself. This house will make a great home for years to come! Agent Owned.
Property Specifics
| Single Family | |
| — | |
| — | |
| 1966 | |
| — | |
| — | |
| No | |
| 0.25 |
| Livingston | |
| Not Applicable | |
| — / Not Applicable | |
| — | |
| — | |
| — | |
| 12222637 | |
| 151522304003 |
Nearby Schools
| NAME: | DISTRICT: | DISTANCE: | |
|---|---|---|---|
|
Grade School
Central Elementary School |
429 | — | |
|
Middle School
Washington Elementary School |
429 | Not in DB | |
|
High School
Pontiac High School |
90 | Not in DB | |
Property History
| DATE: | EVENT: | PRICE: | SOURCE: |
|---|---|---|---|
| 29 May, 2024 | Sold | $60,000 | MRED MLS |
| 14 May, 2024 | Under contract | $85,000 | MRED MLS |
| — | Last price change | $90,000 | MRED MLS |
| 20 Nov, 2023 | Listed for sale | $90,000 | MRED MLS |
| 27 Jan, 2025 | Sold | $255,000 | MRED MLS |
| 26 Dec, 2024 | Under contract | $258,000 | MRED MLS |
| 11 Dec, 2024 | Listed for sale | $258,000 | MRED MLS |
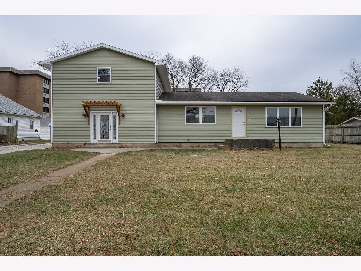
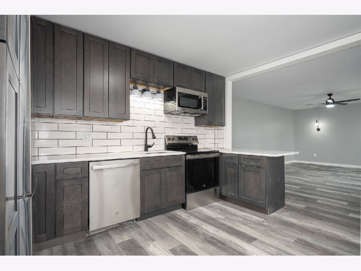
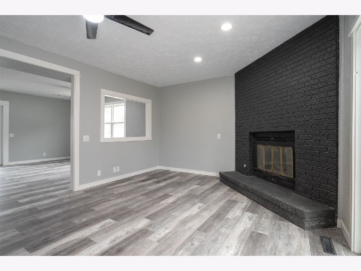
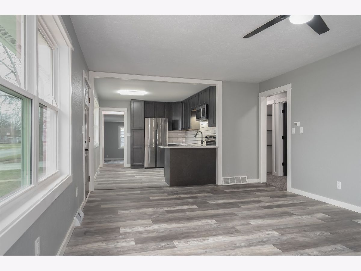
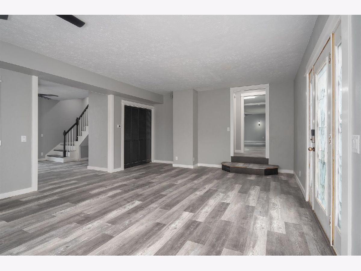
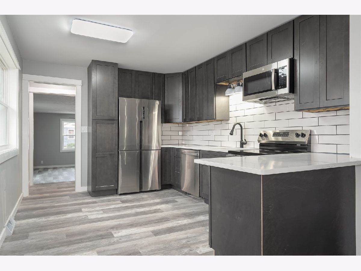
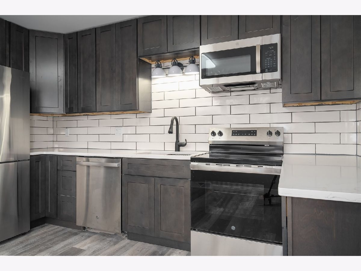
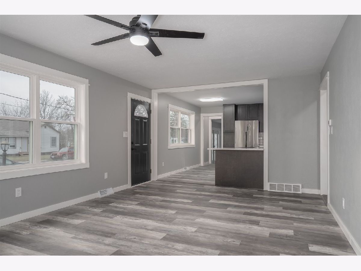
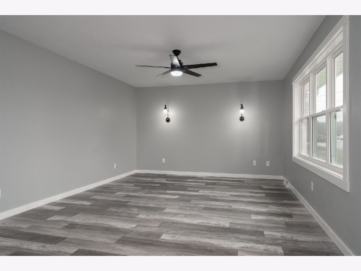
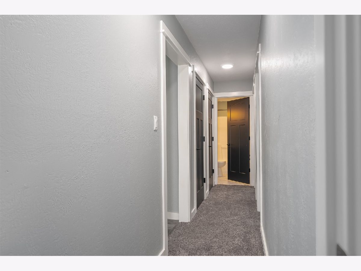
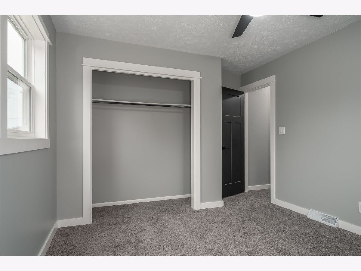
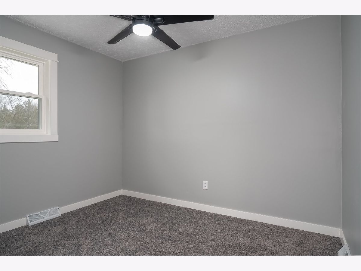
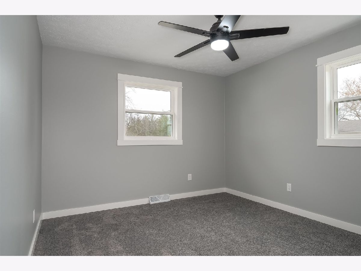
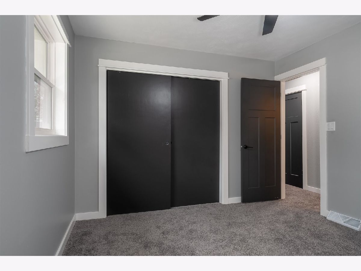
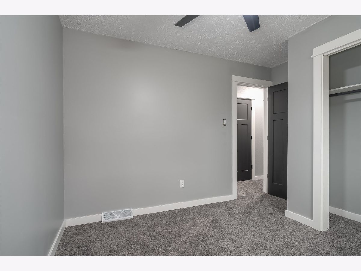
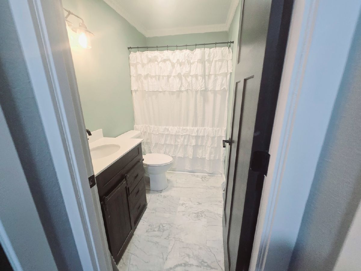
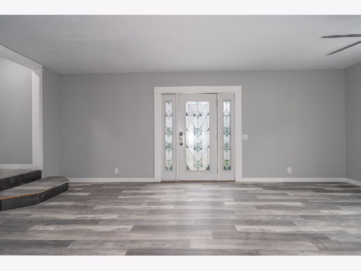
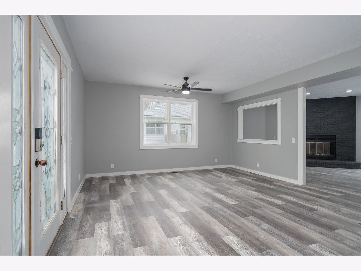
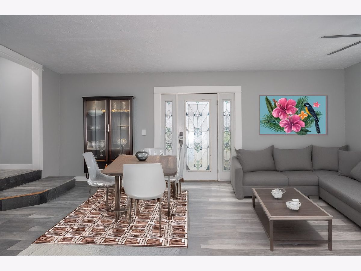
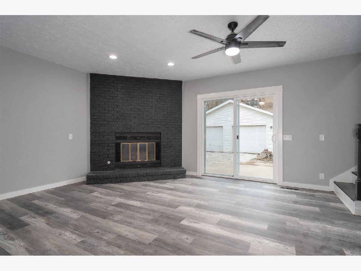
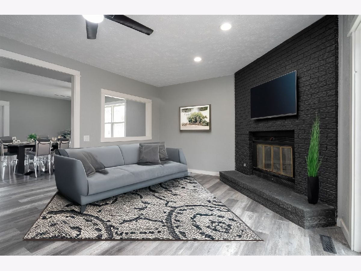
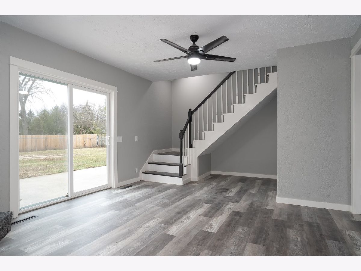
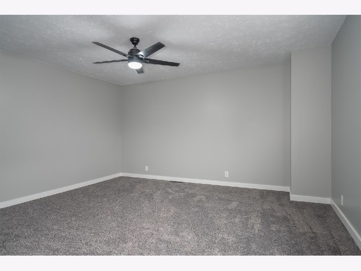
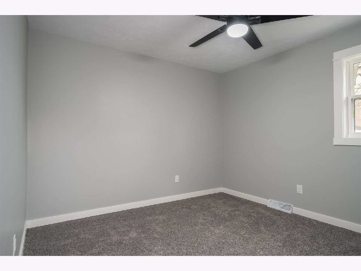
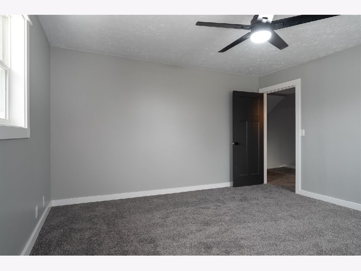
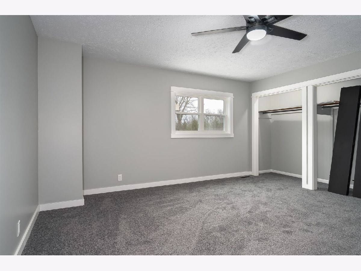
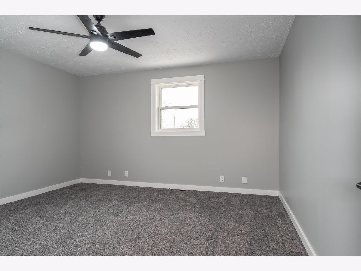
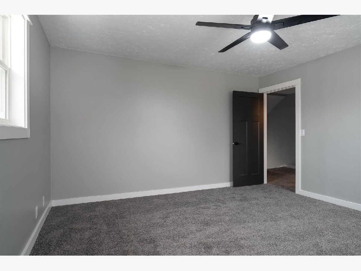
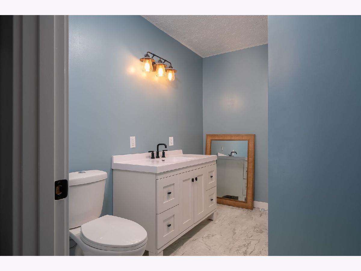
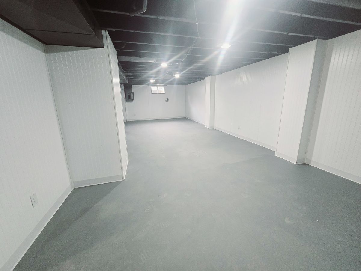
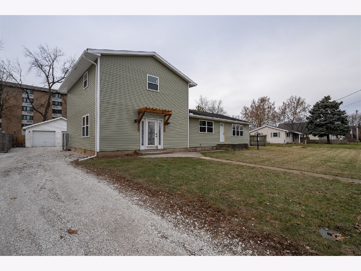
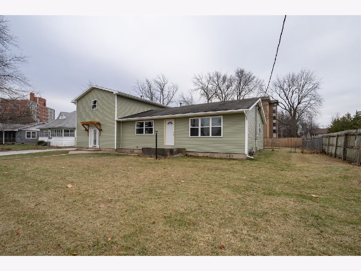
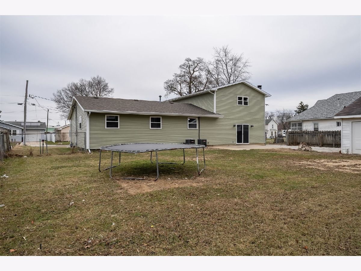
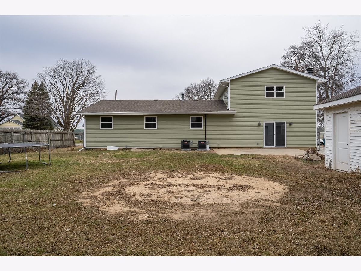
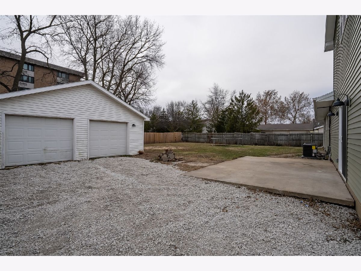
Room Specifics
Total Bedrooms: 5
Bedrooms Above Ground: 5
Bedrooms Below Ground: 0
Dimensions: —
Floor Type: —
Dimensions: —
Floor Type: —
Dimensions: —
Floor Type: —
Dimensions: —
Floor Type: —
Full Bathrooms: 2
Bathroom Amenities: —
Bathroom in Basement: 0
Rooms: —
Basement Description: Partially Finished,Crawl,Concrete Block
Other Specifics
| 2 | |
| — | |
| Gravel | |
| — | |
| — | |
| 90X120 | |
| Unfinished | |
| — | |
| — | |
| — | |
| Not in DB | |
| — | |
| — | |
| — | |
| — |
Tax History
| Year | Property Taxes |
|---|---|
| 2024 | $2,718 |
| 2025 | $2,890 |
Contact Agent
Nearby Similar Homes
Nearby Sold Comparables
Contact Agent
Listing Provided By
RE/MAX Rising

