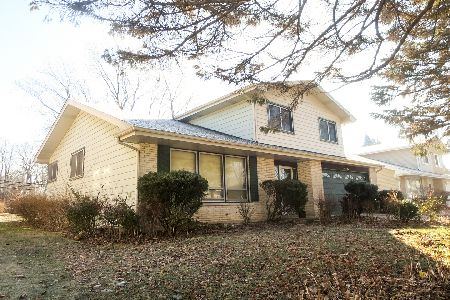1010 Moki Lane, Mount Prospect, Illinois 60056
$355,000
|
Sold
|
|
| Status: | Closed |
| Sqft: | 1,812 |
| Cost/Sqft: | $204 |
| Beds: | 3 |
| Baths: | 2 |
| Year Built: | 1968 |
| Property Taxes: | $7,069 |
| Days On Market: | 1635 |
| Lot Size: | 0,22 |
Description
New Price! for this Forest Manor, Spacious split level with room for Everyone. Large entryway, Inviting Living Room that is open to the upper level dining area, large kitchen with eating area. Step down to your Family Room with Fireplace and sliders to the paver patio and partially fenced backyard. If that's not enough use the finished basement as a Rec Room, Media Room or Game Room. Ample storage in the crawl space. 3 Large Bedrooms upstairs with an updated shared bath. Many major updates: Windows (2013), Water Heater (2009) Roof, Siding, Fascia, Soffit, Gutters (2003), Front and Patio Doors (2003). Merillat Cabinets, Granite Counters, Double Oven and built in Microwave. Hardwood under carpet throughout, living, dining and bedrooms. Make this your home today! Any reasonable offer considered!
Property Specifics
| Single Family | |
| — | |
| Quad Level | |
| 1968 | |
| Partial | |
| — | |
| No | |
| 0.22 |
| Cook | |
| — | |
| — / Not Applicable | |
| None | |
| Lake Michigan,Public | |
| Public Sewer | |
| 11159599 | |
| 03254070230000 |
Nearby Schools
| NAME: | DISTRICT: | DISTANCE: | |
|---|---|---|---|
|
Grade School
Indian Grove Elementary School |
26 | — | |
|
Middle School
River Trails Middle School |
26 | Not in DB | |
|
High School
John Hersey High School |
214 | Not in DB | |
Property History
| DATE: | EVENT: | PRICE: | SOURCE: |
|---|---|---|---|
| 25 Oct, 2021 | Sold | $355,000 | MRED MLS |
| 23 Sep, 2021 | Under contract | $370,000 | MRED MLS |
| — | Last price change | $375,000 | MRED MLS |
| 27 Jul, 2021 | Listed for sale | $375,000 | MRED MLS |
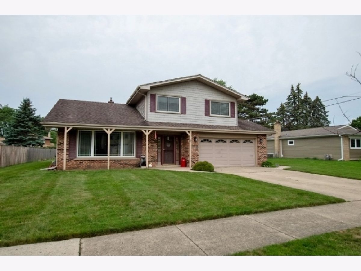
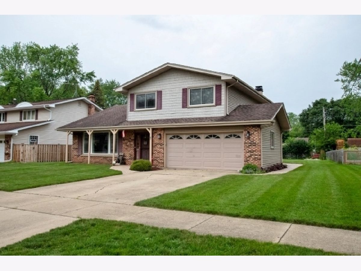
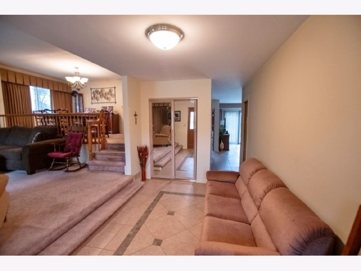
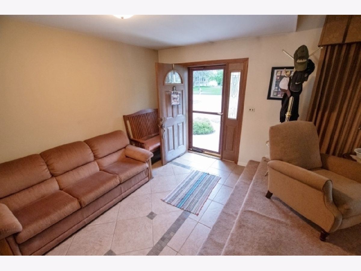
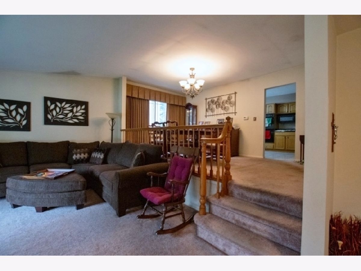
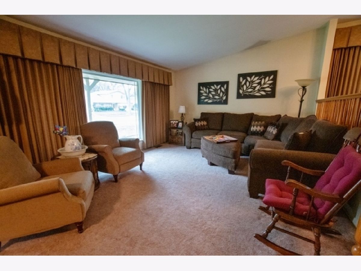
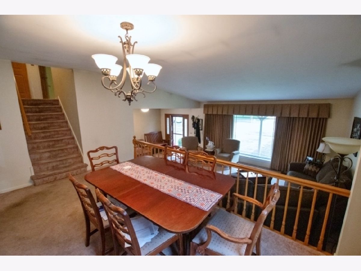
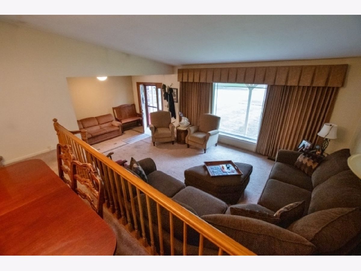
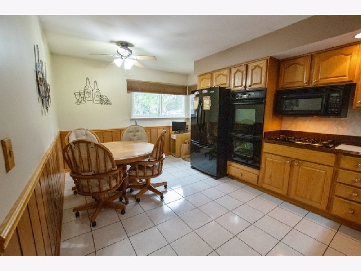
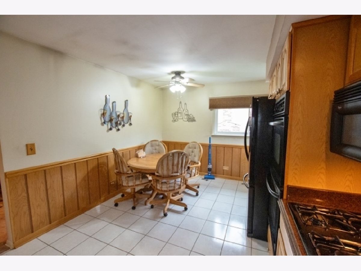
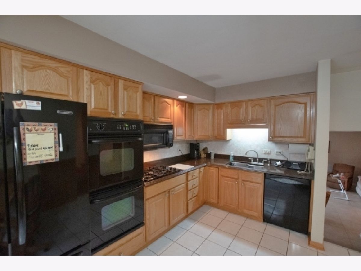
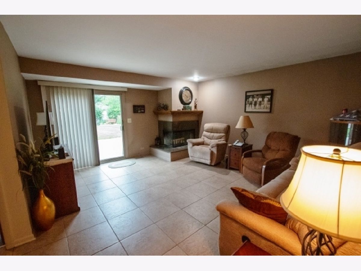
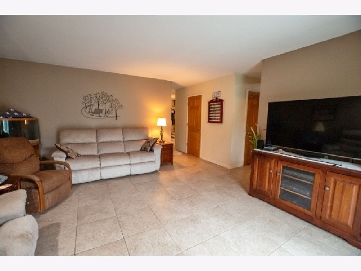
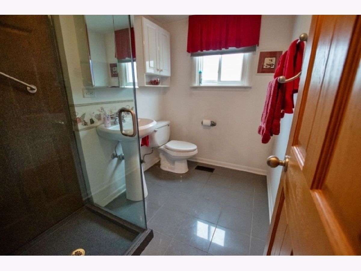
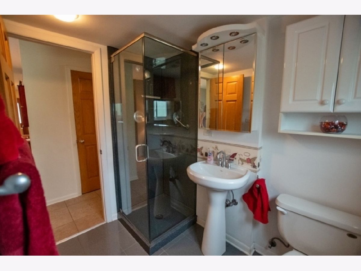
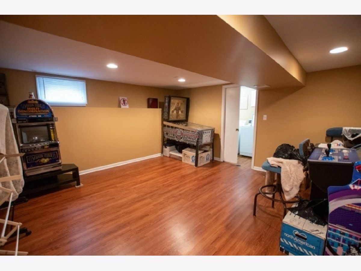
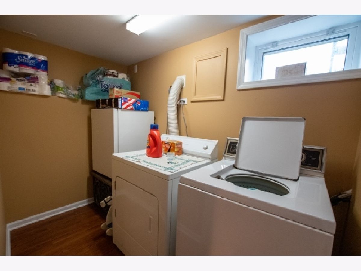
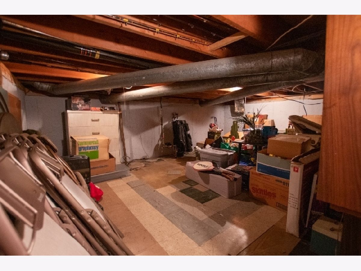
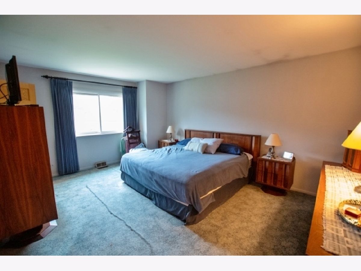
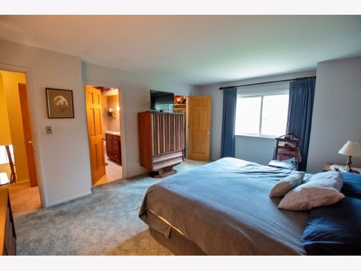
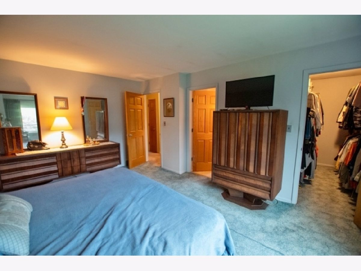
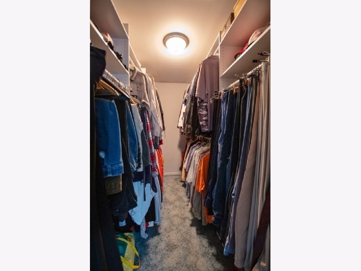
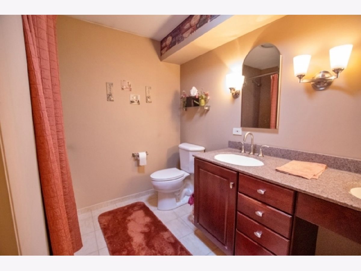
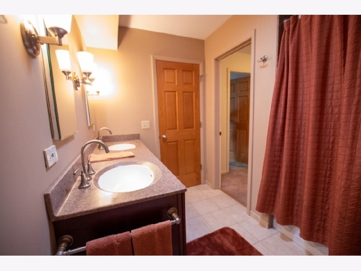
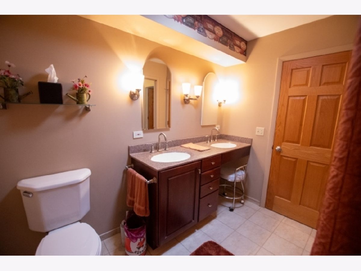
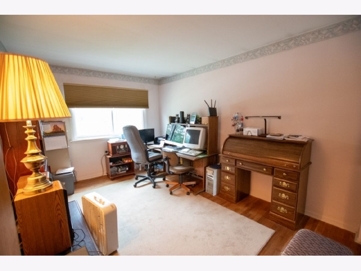
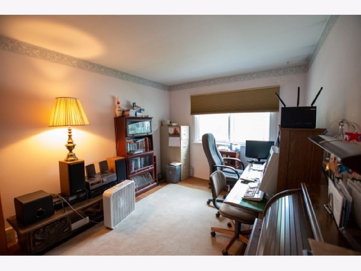
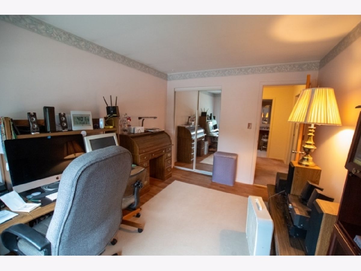
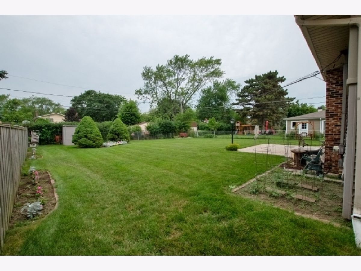
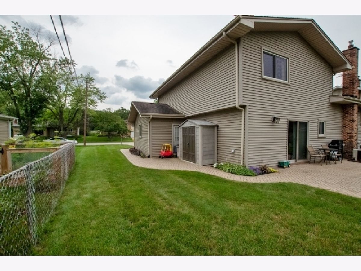
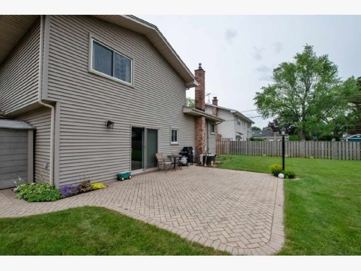
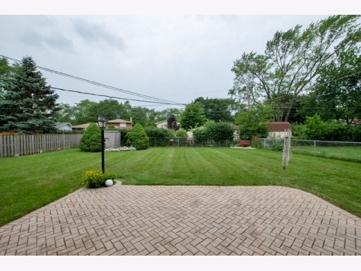
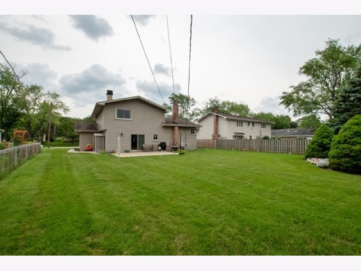
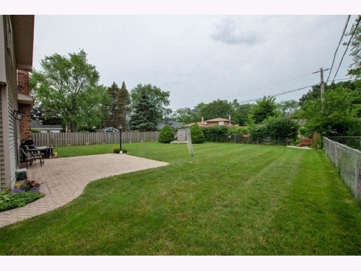
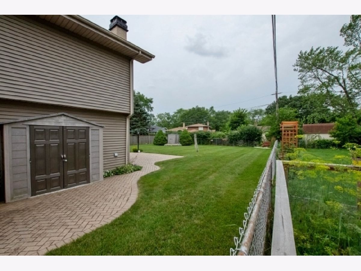
Room Specifics
Total Bedrooms: 3
Bedrooms Above Ground: 3
Bedrooms Below Ground: 0
Dimensions: —
Floor Type: —
Dimensions: —
Floor Type: —
Full Bathrooms: 2
Bathroom Amenities: —
Bathroom in Basement: 0
Rooms: Foyer
Basement Description: Finished,Crawl,Sub-Basement
Other Specifics
| 2 | |
| Concrete Perimeter | |
| Concrete | |
| Patio, Brick Paver Patio | |
| — | |
| 75X135X64X135 | |
| — | |
| — | |
| Hardwood Floors, Some Wood Floors | |
| Double Oven, Microwave, Dishwasher, Refrigerator, Washer, Dryer, Cooktop | |
| Not in DB | |
| — | |
| — | |
| — | |
| Wood Burning |
Tax History
| Year | Property Taxes |
|---|---|
| 2021 | $7,069 |
Contact Agent
Nearby Similar Homes
Nearby Sold Comparables
Contact Agent
Listing Provided By
RE/MAX Showcase







