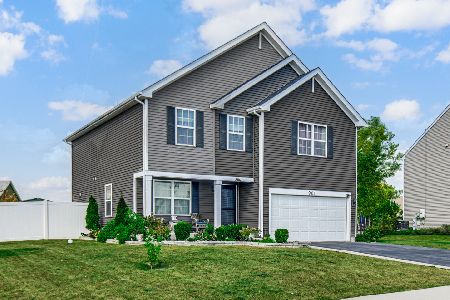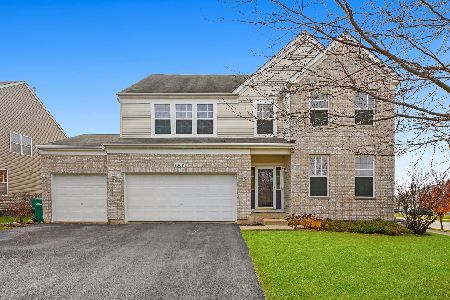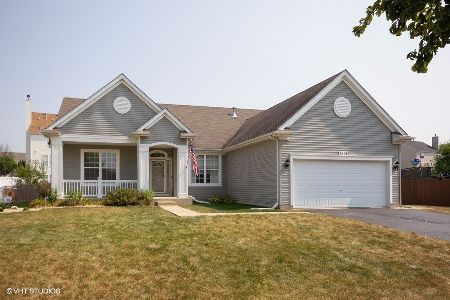1010 Pasture Rose Street, Joliet, Illinois 60431
$255,000
|
Sold
|
|
| Status: | Closed |
| Sqft: | 2,620 |
| Cost/Sqft: | $105 |
| Beds: | 5 |
| Baths: | 3 |
| Year Built: | 2016 |
| Property Taxes: | $4,761 |
| Days On Market: | 2823 |
| Lot Size: | 0,00 |
Description
NEW WITHOUT THE WAIT! Fantastic 2,620 square foot open concept Southwind plan features 4 Bedrooms Plus 1st floor Bedroom/Office, 2.5 baths, 2-car garage, spacious kitchen with 42"cabinets, Master suite with walk in and private bath w/double vanity, fully fenced yard and full basement. Kitchen amenities include designer maple espresso cabinets with crown molding, recessed can lighting, large island, backsplash, new stainless steel appliances, and extended cabinet space. Enormous master suite w/remote ceiling fan features deluxe master bath with dual bowl vanity,linen closet,majestic glass-door shower, transom window, and massive walk-in closet! Double-bowl vanity in hall bath as well, sizable walk-in closets in all bedrooms. Convenient upstairs laundry. Large windows offer great natural light throughout. Custom window treatments, alarm,upgrades fire & CO2 detectors.Fantastic community of Sable Ridge OPEN SUN 5/20 FROM 1-3
Property Specifics
| Single Family | |
| — | |
| Traditional | |
| 2016 | |
| Full | |
| SOUTHWIND | |
| No | |
| — |
| Kendall | |
| Sable Ridge | |
| 450 / Annual | |
| Clubhouse,Exercise Facilities,Pool | |
| Public | |
| Public Sewer | |
| 09952154 | |
| 0902405030 |
Nearby Schools
| NAME: | DISTRICT: | DISTANCE: | |
|---|---|---|---|
|
Grade School
Jones Elementary School |
201 | — | |
|
Middle School
Minooka Junior High School |
201 | Not in DB | |
|
High School
Minooka Community High School |
111 | Not in DB | |
Property History
| DATE: | EVENT: | PRICE: | SOURCE: |
|---|---|---|---|
| 25 Jun, 2018 | Sold | $255,000 | MRED MLS |
| 19 May, 2018 | Under contract | $274,900 | MRED MLS |
| 16 May, 2018 | Listed for sale | $274,900 | MRED MLS |
Room Specifics
Total Bedrooms: 5
Bedrooms Above Ground: 5
Bedrooms Below Ground: 0
Dimensions: —
Floor Type: Carpet
Dimensions: —
Floor Type: Carpet
Dimensions: —
Floor Type: Carpet
Dimensions: —
Floor Type: —
Full Bathrooms: 3
Bathroom Amenities: Double Sink
Bathroom in Basement: 0
Rooms: Breakfast Room,Walk In Closet,Bedroom 5
Basement Description: Unfinished
Other Specifics
| 2 | |
| Concrete Perimeter | |
| Asphalt | |
| Storms/Screens | |
| Corner Lot,Fenced Yard | |
| 125 X 81 X 121 X 79 | |
| — | |
| Full | |
| First Floor Bedroom, Second Floor Laundry | |
| Range, Microwave, Dishwasher, Refrigerator, Washer, Dryer, Disposal, Stainless Steel Appliance(s) | |
| Not in DB | |
| Clubhouse, Pool, Sidewalks | |
| — | |
| — | |
| — |
Tax History
| Year | Property Taxes |
|---|---|
| 2018 | $4,761 |
Contact Agent
Nearby Similar Homes
Nearby Sold Comparables
Contact Agent
Listing Provided By
Keller Williams Experience








