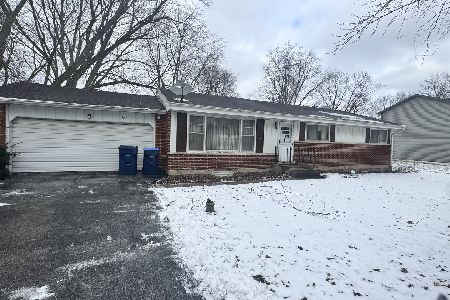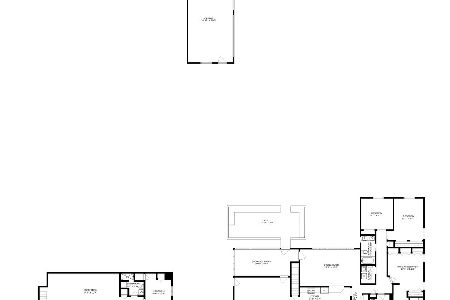1010 Plaister Avenue, Lake Bluff, Illinois 60044
$452,000
|
Sold
|
|
| Status: | Closed |
| Sqft: | 3,678 |
| Cost/Sqft: | $132 |
| Beds: | 5 |
| Baths: | 3 |
| Year Built: | 1991 |
| Property Taxes: | $10,965 |
| Days On Market: | 2465 |
| Lot Size: | 0,37 |
Description
A stunning, custom 4 sided brick home on a large lot in a lovely, wooded location. This Owner-built home incorporated only the finest materials has decorative pink brick veneer over interior commercial brick, a massive fireplace, and flowing open floor plan complete with large customized windows. The southern exposure overlooking your secluded, spacious back yard affords you a family/living room which is sun-drenched even in winter, and a beautiful bay-shaped dining area with 9 large windows. It has a 1st floor laundry, newer skylights, and recessed lighting, 5 bedrooms with 3 full baths including 2 upgraded showers, 6-car tandem garage, and a large dry basement. 1 of two 40 gallons water heaters is new. Imagine your family enjoying their own private sanctuary just minutes from Lake Bluff (LB) Elementary/Middle Schools and Lake Forest High School, downtown LB, Lake Michigan Beaches, LB train station, Abbott Park, LB recreation center, and easy access to tollway. Property tax $10,965.
Property Specifics
| Single Family | |
| — | |
| Contemporary | |
| 1991 | |
| Partial | |
| — | |
| No | |
| 0.37 |
| Lake | |
| Knollwood | |
| 0 / Not Applicable | |
| None | |
| Public | |
| Public Sewer | |
| 10361164 | |
| 12183190020000 |
Nearby Schools
| NAME: | DISTRICT: | DISTANCE: | |
|---|---|---|---|
|
Grade School
Lake Bluff Elementary School |
65 | — | |
|
Middle School
Lake Bluff Middle School |
65 | Not in DB | |
|
High School
Lake Forest High School |
115 | Not in DB | |
Property History
| DATE: | EVENT: | PRICE: | SOURCE: |
|---|---|---|---|
| 12 Jul, 2019 | Sold | $452,000 | MRED MLS |
| 6 Jun, 2019 | Under contract | $484,900 | MRED MLS |
| — | Last price change | $489,900 | MRED MLS |
| 30 Apr, 2019 | Listed for sale | $509,900 | MRED MLS |
Room Specifics
Total Bedrooms: 5
Bedrooms Above Ground: 5
Bedrooms Below Ground: 0
Dimensions: —
Floor Type: Wood Laminate
Dimensions: —
Floor Type: Wood Laminate
Dimensions: —
Floor Type: Wood Laminate
Dimensions: —
Floor Type: —
Full Bathrooms: 3
Bathroom Amenities: Whirlpool,Separate Shower,Double Sink
Bathroom in Basement: 0
Rooms: Bedroom 5,Loft,Walk In Closet
Basement Description: Unfinished
Other Specifics
| 6 | |
| Brick/Mortar,Concrete Perimeter | |
| Asphalt | |
| Porch | |
| Wooded | |
| 16,223 SQF | |
| Unfinished | |
| Full | |
| Vaulted/Cathedral Ceilings, Skylight(s), Wood Laminate Floors, First Floor Bedroom, First Floor Laundry, First Floor Full Bath | |
| Range, Microwave, Dishwasher, Refrigerator, Washer, Dryer | |
| Not in DB | |
| Street Lights, Street Paved | |
| — | |
| — | |
| Wood Burning |
Tax History
| Year | Property Taxes |
|---|---|
| 2019 | $10,965 |
Contact Agent
Nearby Similar Homes
Nearby Sold Comparables
Contact Agent
Listing Provided By
Four Seasons Homes LLC







