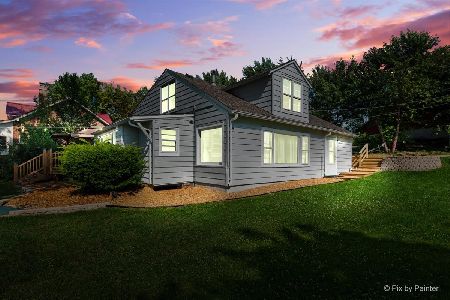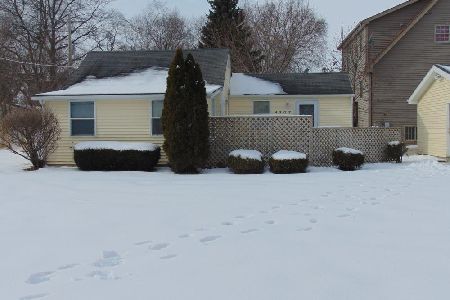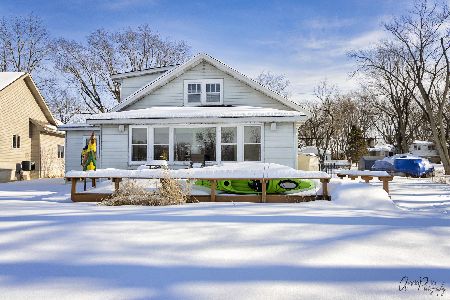1010 River Terrace Drive, Johnsburg, Illinois 60051
$380,002
|
Sold
|
|
| Status: | Closed |
| Sqft: | 1,413 |
| Cost/Sqft: | $265 |
| Beds: | 2 |
| Baths: | 2 |
| Year Built: | 2009 |
| Property Taxes: | $7,874 |
| Days On Market: | 1806 |
| Lot Size: | 0,16 |
Description
VACATION YEAR ROUND AT THIS OPEN CONCEPT 2 BEDS / 2 BATHS RANCH BUILT IN 2009 WITH OVER 67 FRONT FOOTAGE ON THE FOX RIVER! This Home has it all w/ Gourmet Kitchen w/ 42 inch Cherry Cabinets w/ Crown Moldings and Brush Nickel Pulls and Island w/ Two Pendant Lights, Lower Cabinets w/ Slow Close and Pull Out Drawers and Hardwood Floors, Enjoy your Morning Coffee over looking the Fox River from the Dining Room w/ Hardwood Floors, Oversized Living Room w/ Views of the Fox River and Hardwood Floors, Spacious Family Room currently being used as a Den, Large Master Bedroom w/ Walk-In Closet and Private Master Bathroom, Additional Generous Sized Second Bedroom, Updated Hall Bathroom, Huge Deck, Pier and Concrete Seawall, 2 Car Attached Garage w/ Tons of Storage in the Attic, Flow Through Crawl Space, Johnsburg Schools and much more!
Property Specifics
| Single Family | |
| — | |
| Ranch | |
| 2009 | |
| None | |
| RANCH | |
| Yes | |
| 0.16 |
| Mc Henry | |
| — | |
| 200 / Annual | |
| Other | |
| Private Well | |
| Septic-Private | |
| 10993637 | |
| 1008351028 |
Nearby Schools
| NAME: | DISTRICT: | DISTANCE: | |
|---|---|---|---|
|
Grade School
Ringwood School Primary Ctr |
12 | — | |
|
Middle School
Johnsburg Junior High School |
12 | Not in DB | |
|
High School
Johnsburg High School |
12 | Not in DB | |
|
Alternate Elementary School
Johnsburg Elementary School |
— | Not in DB | |
Property History
| DATE: | EVENT: | PRICE: | SOURCE: |
|---|---|---|---|
| 15 Apr, 2021 | Sold | $380,002 | MRED MLS |
| 15 Feb, 2021 | Under contract | $375,000 | MRED MLS |
| 11 Feb, 2021 | Listed for sale | $375,000 | MRED MLS |
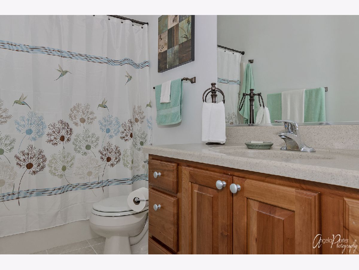
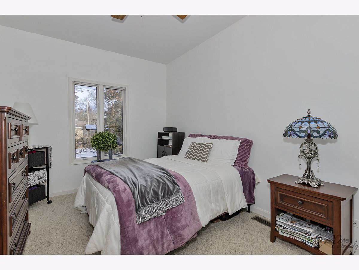
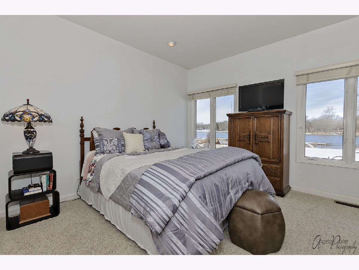
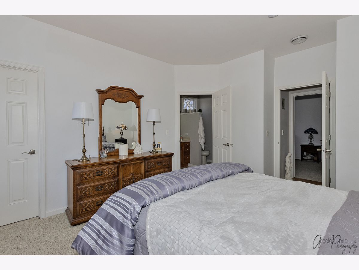
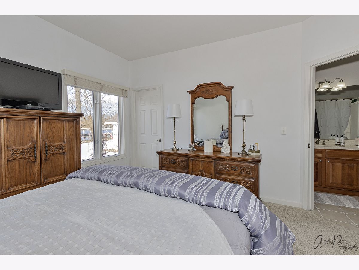
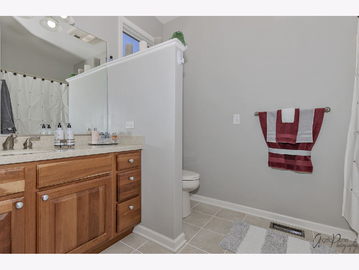
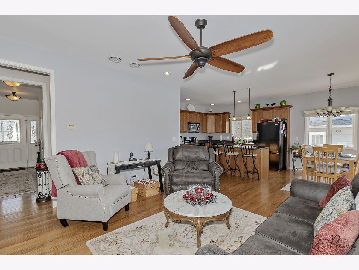
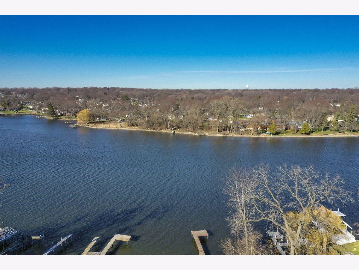
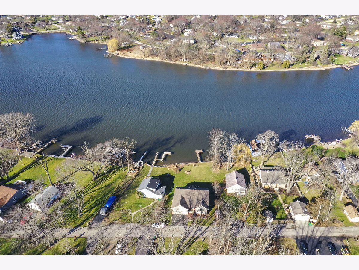
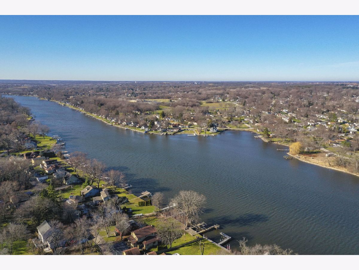
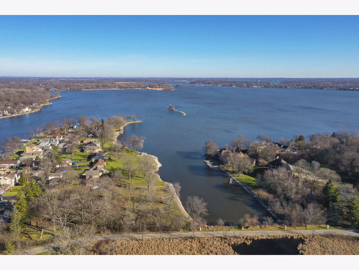
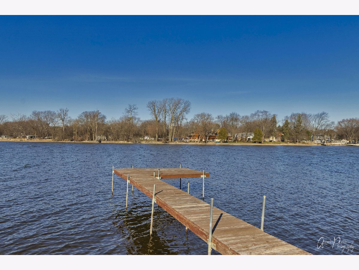
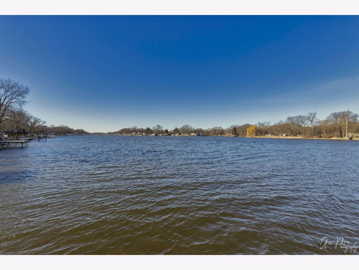
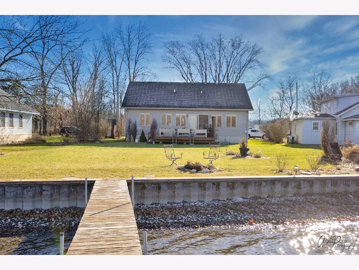
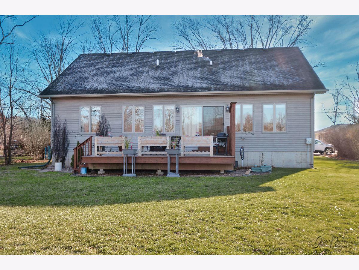
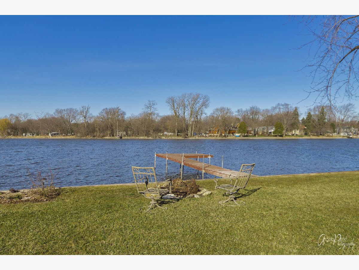
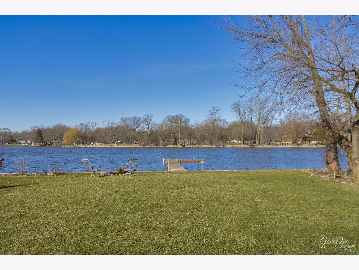
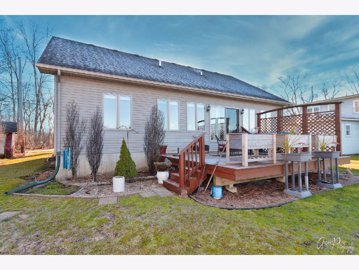
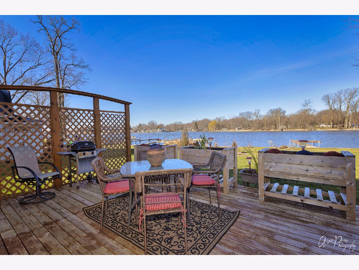
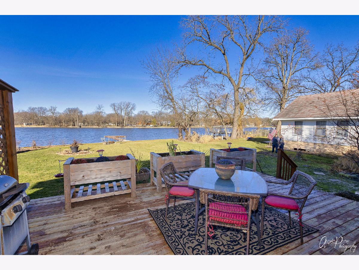
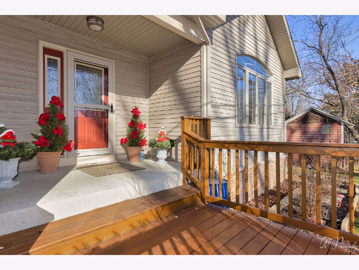
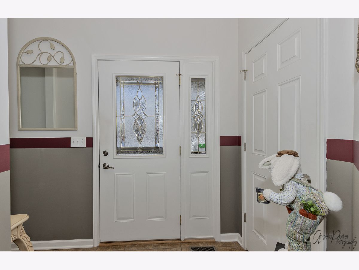
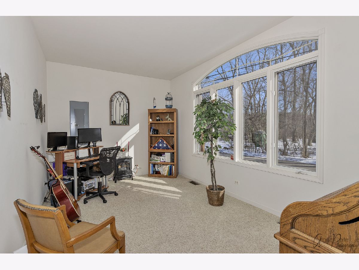
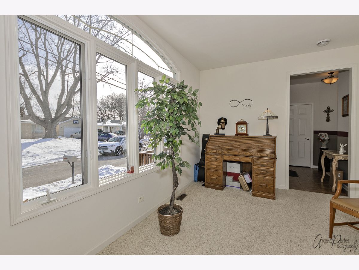
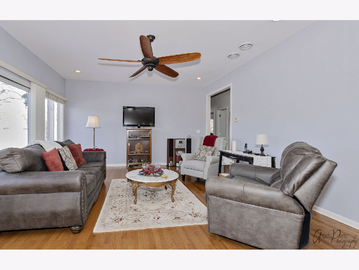
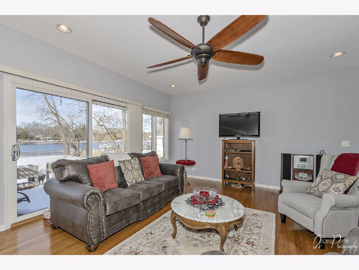
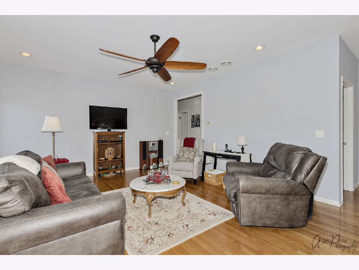
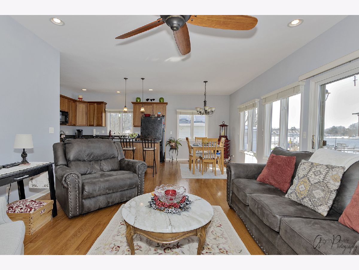
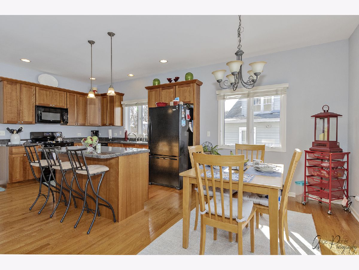
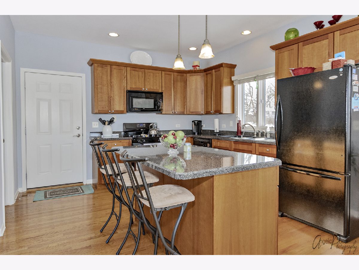
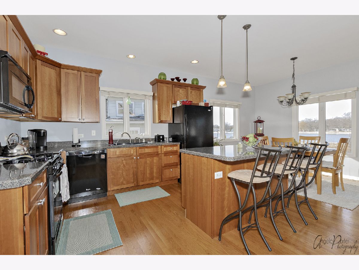
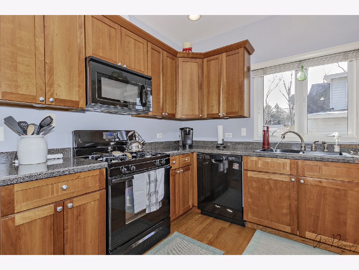
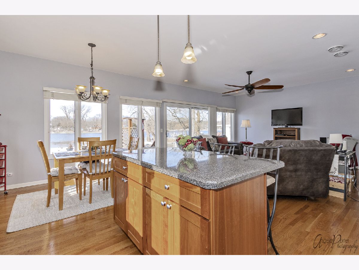
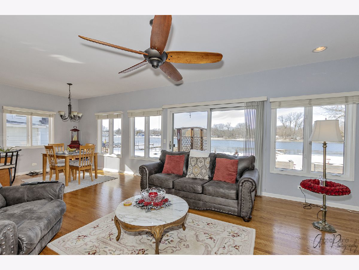
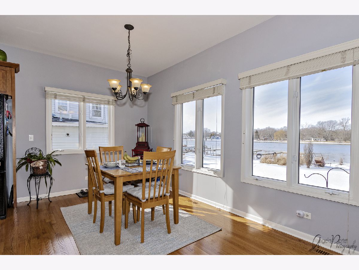
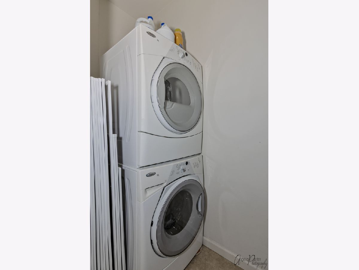
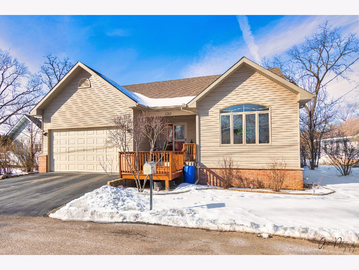
Room Specifics
Total Bedrooms: 2
Bedrooms Above Ground: 2
Bedrooms Below Ground: 0
Dimensions: —
Floor Type: Carpet
Full Bathrooms: 2
Bathroom Amenities: —
Bathroom in Basement: 0
Rooms: Foyer
Basement Description: Crawl
Other Specifics
| 2 | |
| Concrete Perimeter | |
| Asphalt | |
| Deck, Porch, Storms/Screens | |
| Chain of Lakes Frontage,River Front,Water View | |
| 80 X 142 X 67 X 146 | |
| Full | |
| Full | |
| Hardwood Floors, First Floor Bedroom, First Floor Laundry, First Floor Full Bath, Walk-In Closet(s), Ceiling - 9 Foot, Open Floorplan | |
| Range, Microwave, Dishwasher, Refrigerator, Washer, Dryer, Water Softener Owned | |
| Not in DB | |
| — | |
| — | |
| — | |
| — |
Tax History
| Year | Property Taxes |
|---|---|
| 2021 | $7,874 |
Contact Agent
Nearby Similar Homes
Nearby Sold Comparables
Contact Agent
Listing Provided By
RE/MAX Plaza

