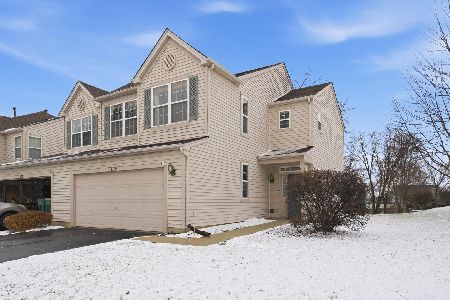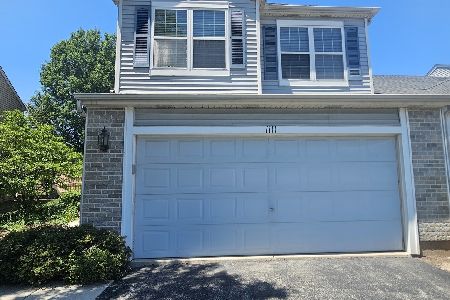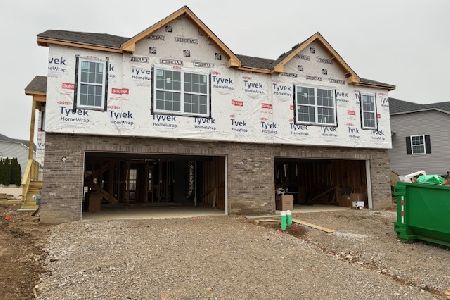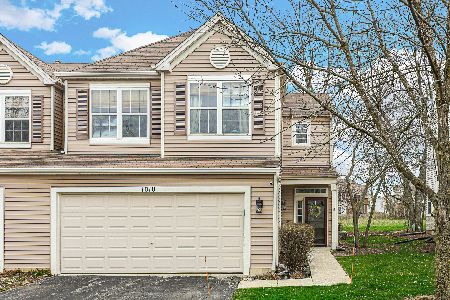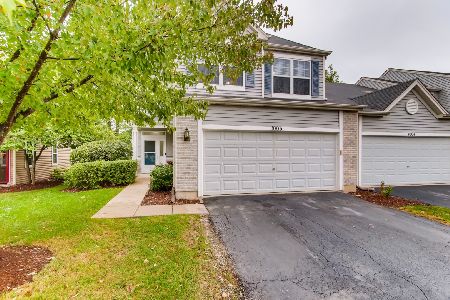1010 Rocky Hill Circle, Joliet, Illinois 60432
$179,900
|
Sold
|
|
| Status: | Closed |
| Sqft: | 1,672 |
| Cost/Sqft: | $108 |
| Beds: | 3 |
| Baths: | 3 |
| Year Built: | 2005 |
| Property Taxes: | $4,352 |
| Days On Market: | 2491 |
| Lot Size: | 0,00 |
Description
Marvelously maintained & upgraded 3 bedroom, 2.5 bath end-unit townhome! Largest model offers functional floorplan w/great flow! Owner splurged on upgrades including: cathedral ceilings in master, luxury bath w/ separate shower/soaking tub/comfort height vanity, upgraded insulation in attic & garage, thermal windows,1 ton AC unit, bathroom fixtures, faux finish paint, Anderson solid oak sliding glass door, & home security system. Plentiful storage throughout w/oversized 2 car attached garage w/shelving, kitchen pantry, storage closet w/under-stairs storage in dining area, & a fabulous walk-in master bedroom closet w/custom organizers! Home backs to open field w/views of single family homes in the distance. Enjoy summer evenings on your concrete patio surrounded by perennials (hydrangeas, peonies, & more). Location is amazing: active community near parks & forest preserves w/numerous walking trails, outdoor activities, & easy access to I-355. 1 yr Home warranty. Agent Related to Seller.
Property Specifics
| Condos/Townhomes | |
| 2 | |
| — | |
| 2005 | |
| None | |
| CRANSTON | |
| No | |
| — |
| Will | |
| — | |
| 165 / Monthly | |
| Insurance,Exterior Maintenance,Lawn Care,Snow Removal | |
| Public | |
| Public Sewer | |
| 10338603 | |
| 1508063020500000 |
Property History
| DATE: | EVENT: | PRICE: | SOURCE: |
|---|---|---|---|
| 17 May, 2019 | Sold | $179,900 | MRED MLS |
| 12 Apr, 2019 | Under contract | $179,900 | MRED MLS |
| 10 Apr, 2019 | Listed for sale | $179,900 | MRED MLS |
| 28 May, 2024 | Sold | $285,000 | MRED MLS |
| 27 Mar, 2024 | Under contract | $275,000 | MRED MLS |
| 25 Mar, 2024 | Listed for sale | $275,000 | MRED MLS |
Room Specifics
Total Bedrooms: 3
Bedrooms Above Ground: 3
Bedrooms Below Ground: 0
Dimensions: —
Floor Type: Carpet
Dimensions: —
Floor Type: Carpet
Full Bathrooms: 3
Bathroom Amenities: Separate Shower,Double Sink,Soaking Tub
Bathroom in Basement: —
Rooms: Walk In Closet,Foyer
Basement Description: Slab
Other Specifics
| 2 | |
| Concrete Perimeter | |
| Asphalt | |
| Patio, End Unit | |
| — | |
| 28X75 | |
| — | |
| Full | |
| — | |
| — | |
| Not in DB | |
| — | |
| — | |
| — | |
| — |
Tax History
| Year | Property Taxes |
|---|---|
| 2019 | $4,352 |
| 2024 | $5,104 |
Contact Agent
Nearby Similar Homes
Nearby Sold Comparables
Contact Agent
Listing Provided By
Coldwell Banker Residential

