1010 Rose Court, Woodstock, Illinois 60098
$251,000
|
Sold
|
|
| Status: | Closed |
| Sqft: | 1,733 |
| Cost/Sqft: | $144 |
| Beds: | 4 |
| Baths: | 2 |
| Year Built: | 1969 |
| Property Taxes: | $6,459 |
| Days On Market: | 2100 |
| Lot Size: | 0,59 |
Description
There is so much to love about this beautiful split level with a peaceful pond view! The spectacular open Kitchen has abundant hickory cabinets with a breakfast bar and Eating Area. It flows into the Sunroom which is filled with bright light, cathedral paneled ceiling and access to both the patio and fenced in yard. The main level also features a spacious Living Room with new hardwood floors. Upstairs you'll find three Bedrooms and an updated shared Bathroom. Downstairs boasts a spacious Family Room with wood burning fireplace, 4th Bedroom or Office, and another updated full Bath. Wait until you see the 3+ car garage! The two-car space is heated with NEW epoxy flooring, built-in shelving and cabinetry, plus an access door to the separated third stall. Awesome yard and outdoor space, fresh exterior paint, lovely views and a quiet cul-de-sac location - this one won't last!
Property Specifics
| Single Family | |
| — | |
| Tri-Level | |
| 1969 | |
| None | |
| — | |
| Yes | |
| 0.59 |
| Mc Henry | |
| Walrose Manor | |
| 250 / Annual | |
| Other | |
| Public | |
| Public Sewer | |
| 10691891 | |
| 1304152016 |
Property History
| DATE: | EVENT: | PRICE: | SOURCE: |
|---|---|---|---|
| 7 Dec, 2015 | Sold | $220,000 | MRED MLS |
| 18 Sep, 2015 | Under contract | $239,000 | MRED MLS |
| — | Last price change | $249,900 | MRED MLS |
| 13 Apr, 2015 | Listed for sale | $259,900 | MRED MLS |
| 5 Jun, 2020 | Sold | $251,000 | MRED MLS |
| 3 May, 2020 | Under contract | $249,900 | MRED MLS |
| 27 Apr, 2020 | Listed for sale | $249,900 | MRED MLS |
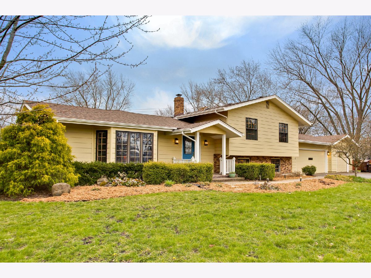
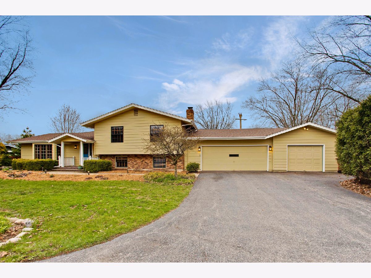
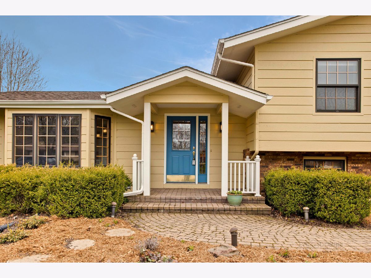
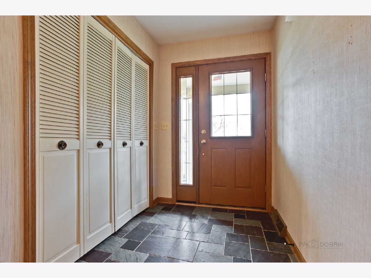
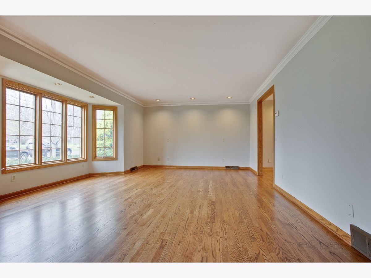
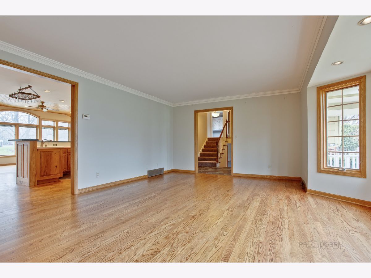
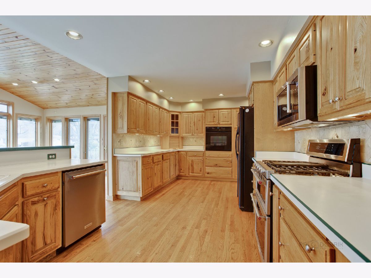
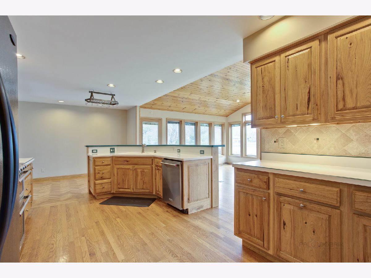
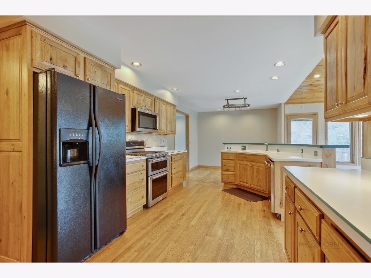
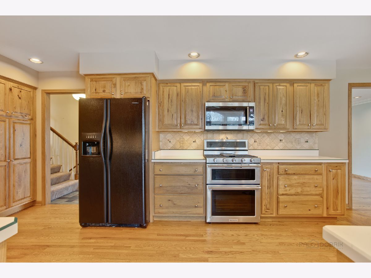
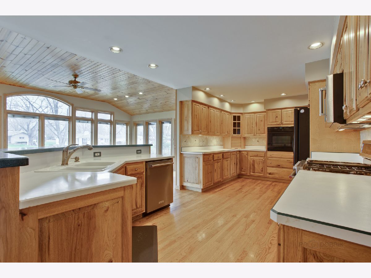
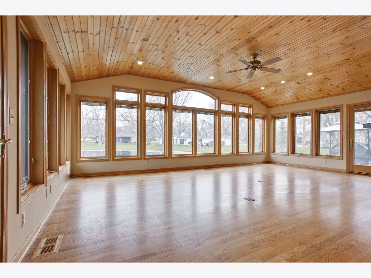
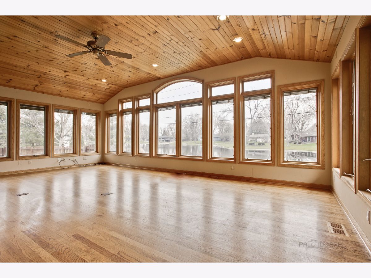
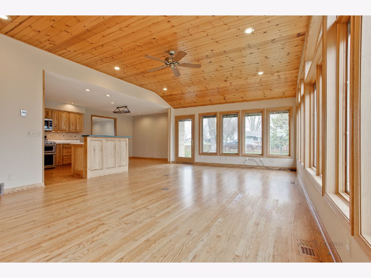
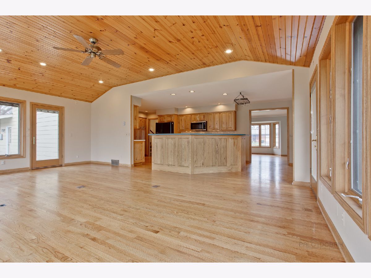
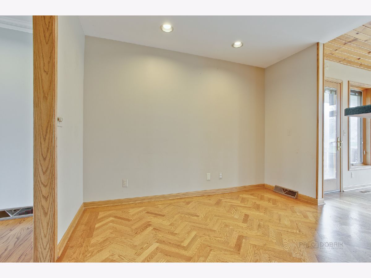
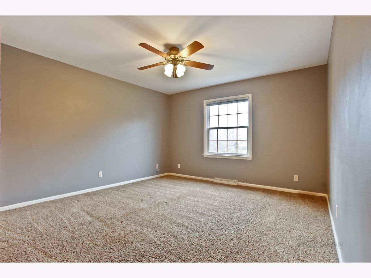
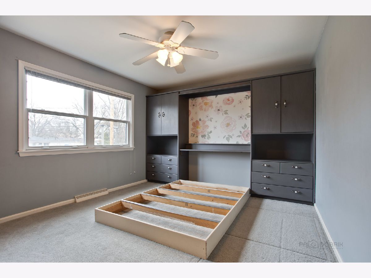
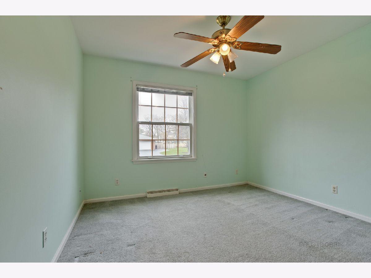
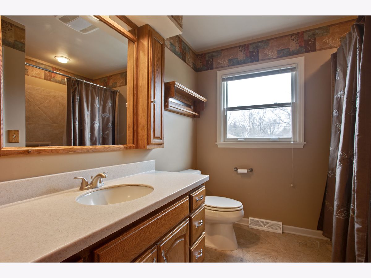
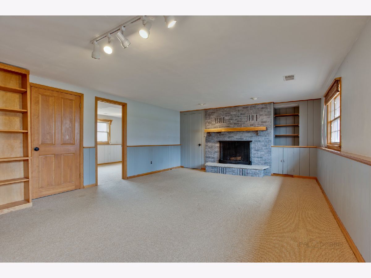
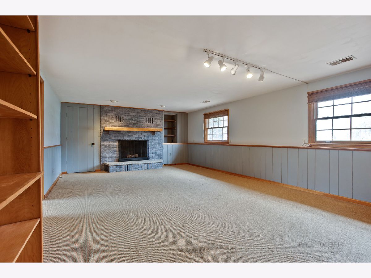
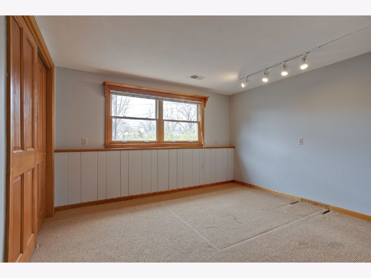
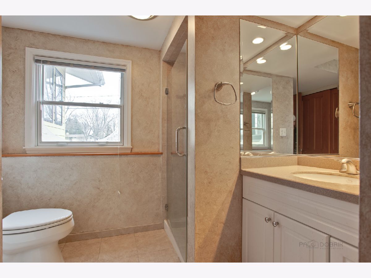
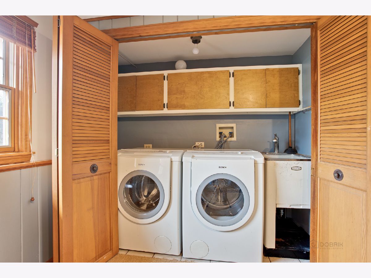
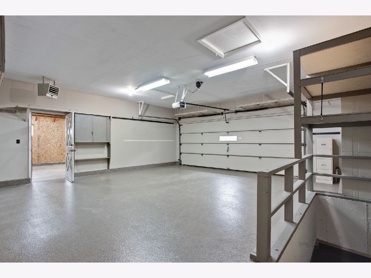
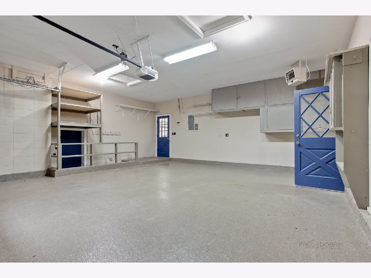
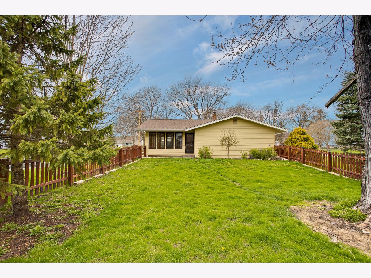
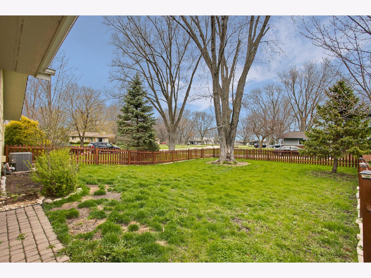
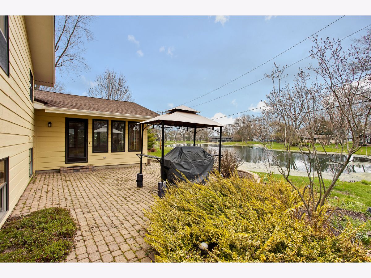
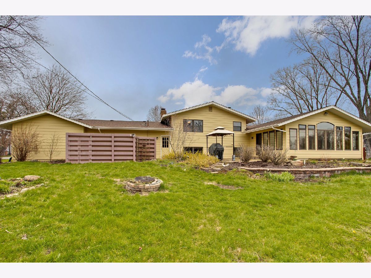
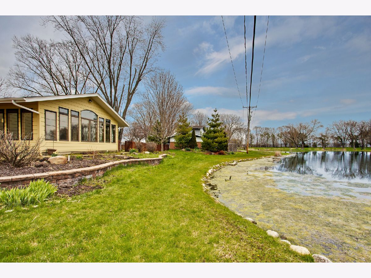
Room Specifics
Total Bedrooms: 4
Bedrooms Above Ground: 4
Bedrooms Below Ground: 0
Dimensions: —
Floor Type: Carpet
Dimensions: —
Floor Type: Carpet
Dimensions: —
Floor Type: Carpet
Full Bathrooms: 2
Bathroom Amenities: Soaking Tub
Bathroom in Basement: 0
Rooms: Eating Area,Heated Sun Room
Basement Description: Crawl
Other Specifics
| 3 | |
| — | |
| Asphalt | |
| Porch, Brick Paver Patio, Storms/Screens | |
| Corner Lot,Cul-De-Sac,Fenced Yard,Pond(s),Water View,Mature Trees | |
| 18295 | |
| — | |
| — | |
| Vaulted/Cathedral Ceilings, Hardwood Floors, Built-in Features | |
| Double Oven, Range, Microwave, Dishwasher, Refrigerator, Washer, Dryer, Disposal | |
| Not in DB | |
| Lake, Water Rights, Street Paved | |
| — | |
| — | |
| Wood Burning, Gas Starter |
Tax History
| Year | Property Taxes |
|---|---|
| 2015 | $6,664 |
| 2020 | $6,459 |
Contact Agent
Nearby Sold Comparables
Contact Agent
Listing Provided By
d'aprile properties




