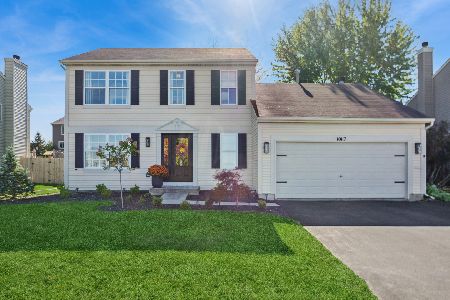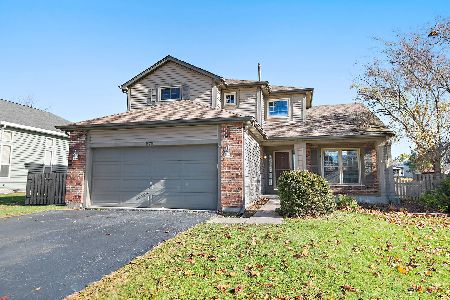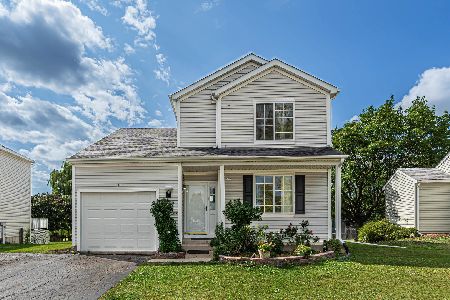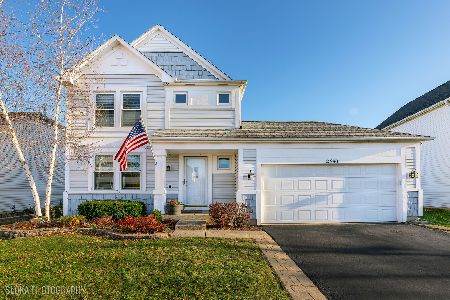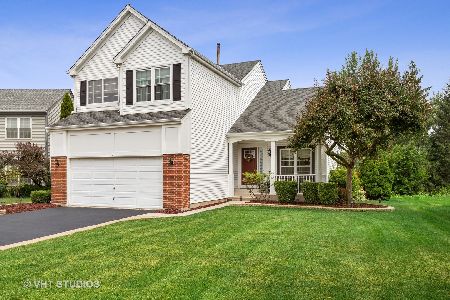10101 Ashley Street, Huntley, Illinois 60142
$245,000
|
Sold
|
|
| Status: | Closed |
| Sqft: | 2,900 |
| Cost/Sqft: | $84 |
| Beds: | 4 |
| Baths: | 4 |
| Year Built: | 2002 |
| Property Taxes: | $8,210 |
| Days On Market: | 6092 |
| Lot Size: | 0,00 |
Description
Stunning Starling Model. 9' ceilings on 1st floor. Bright 2story entryway, large fmly rm w/ FP. Large KTCHN w/ sit at island, granite counters & large pantry. Extra lg Mstr includes walk-in closet soak in spa-tub & sep shower & ceiling fan. Spacious 1st fl laundry. Owners selected all the right upgrades; 6 panel doors, granite, large lot w/ mature trees. Fabulous finished basement w/ 5th bedroom and full bath.
Property Specifics
| Single Family | |
| — | |
| Traditional | |
| 2002 | |
| Full | |
| — | |
| No | |
| 0 |
| Mc Henry | |
| Southwind | |
| 0 / Not Applicable | |
| None | |
| Public | |
| Public Sewer | |
| 07189913 | |
| 1823357008 |
Property History
| DATE: | EVENT: | PRICE: | SOURCE: |
|---|---|---|---|
| 30 Dec, 2009 | Sold | $245,000 | MRED MLS |
| 22 Jul, 2009 | Under contract | $245,000 | MRED MLS |
| — | Last price change | $299,900 | MRED MLS |
| 14 Apr, 2009 | Listed for sale | $299,900 | MRED MLS |
Room Specifics
Total Bedrooms: 5
Bedrooms Above Ground: 4
Bedrooms Below Ground: 1
Dimensions: —
Floor Type: Carpet
Dimensions: —
Floor Type: Carpet
Dimensions: —
Floor Type: Carpet
Dimensions: —
Floor Type: —
Full Bathrooms: 4
Bathroom Amenities: Whirlpool,Separate Shower,Double Sink
Bathroom in Basement: 1
Rooms: Bedroom 5,Eating Area,Foyer,Gallery,Great Room,Loft,Utility Room-1st Floor
Basement Description: Finished
Other Specifics
| 2 | |
| Concrete Perimeter | |
| Asphalt | |
| Patio | |
| Corner Lot,Fenced Yard,Landscaped | |
| 75X120 | |
| — | |
| Full | |
| — | |
| Range, Microwave, Dishwasher, Refrigerator, Washer, Dryer, Disposal | |
| Not in DB | |
| Sidewalks, Street Lights, Street Paved | |
| — | |
| — | |
| Wood Burning |
Tax History
| Year | Property Taxes |
|---|---|
| 2009 | $8,210 |
Contact Agent
Nearby Similar Homes
Nearby Sold Comparables
Contact Agent
Listing Provided By
Century 21 New Heritage - Hampshire

