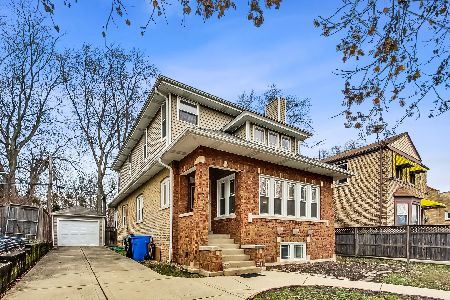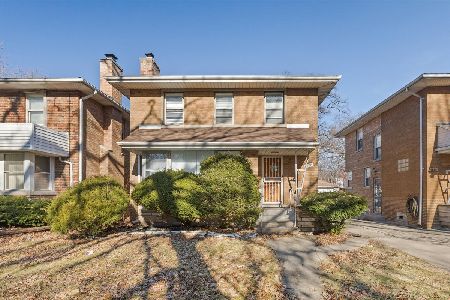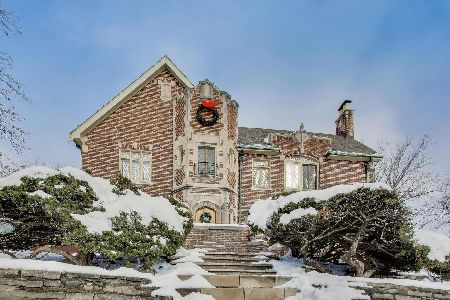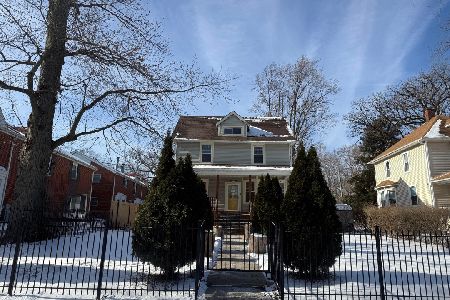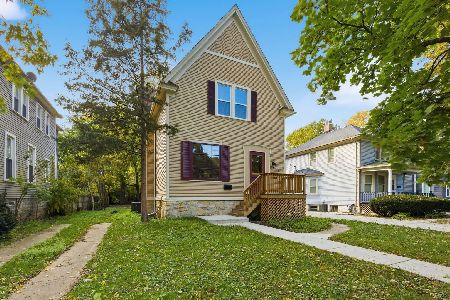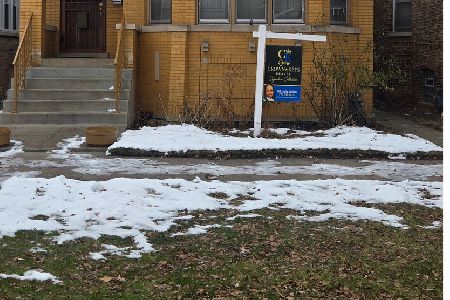10101 Wood Street, Beverly, Chicago, Illinois 60643
$316,500
|
Sold
|
|
| Status: | Closed |
| Sqft: | 2,310 |
| Cost/Sqft: | $134 |
| Beds: | 5 |
| Baths: | 2 |
| Year Built: | 1879 |
| Property Taxes: | $2,006 |
| Days On Market: | 1632 |
| Lot Size: | 0,17 |
Description
OPPORTUNITY FOR AN INVESTOR OR IF YOU ARE LOOKING FOR A HOME PROJECT! Bring your design and rehab plans to this old style home in East Beverly. Hardwood floors throughout main living areas, sunroom that faces northeast off the living room, utilitarian full basement to finish and more. Home recently appraised at asking price. Buyer to verify all listing data including but not limited to square footage, measurements, taxes, schools and etc. Sold as is where is, seller will not make any repairs.
Property Specifics
| Single Family | |
| — | |
| Other | |
| 1879 | |
| Full | |
| — | |
| No | |
| 0.17 |
| Cook | |
| — | |
| — / Not Applicable | |
| None | |
| Lake Michigan,Public | |
| Public Sewer | |
| 11186958 | |
| 25074140010000 |
Nearby Schools
| NAME: | DISTRICT: | DISTANCE: | |
|---|---|---|---|
|
Grade School
Barnard Elementary School Comp M |
299 | — | |
|
High School
Morgan Park High School |
299 | Not in DB | |
Property History
| DATE: | EVENT: | PRICE: | SOURCE: |
|---|---|---|---|
| 4 Feb, 2022 | Sold | $316,500 | MRED MLS |
| 15 Nov, 2021 | Under contract | $309,000 | MRED MLS |
| — | Last price change | $325,000 | MRED MLS |
| 11 Aug, 2021 | Listed for sale | $325,000 | MRED MLS |
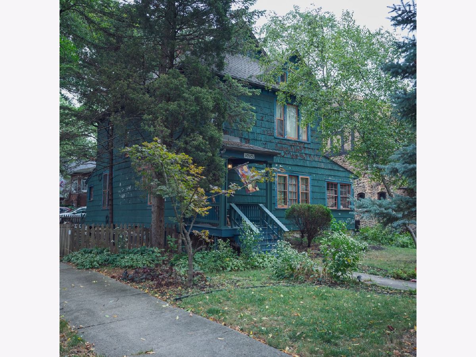
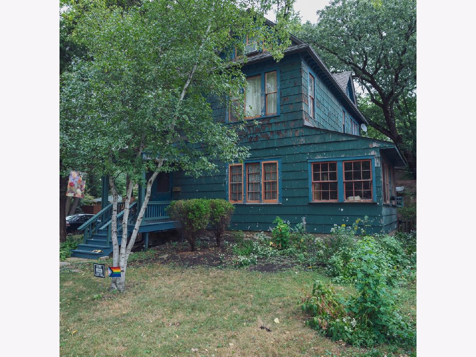
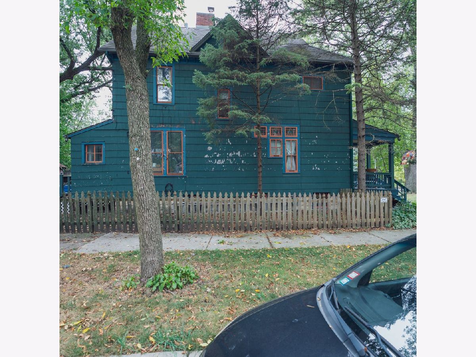
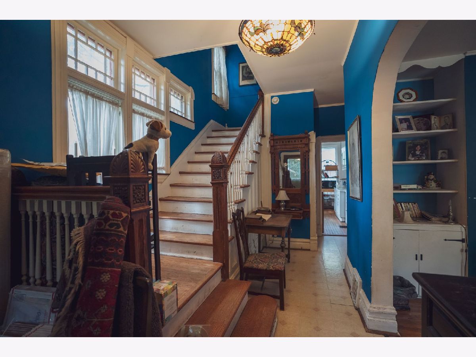
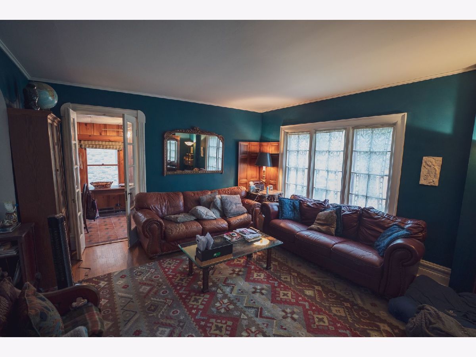
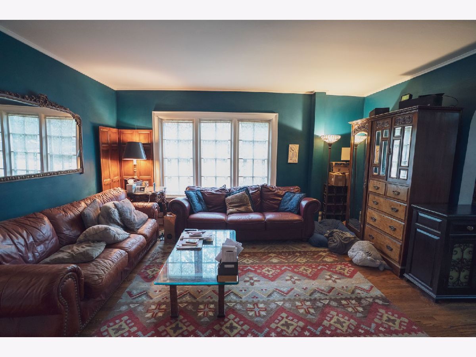
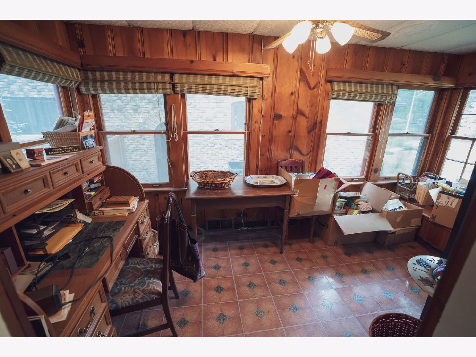
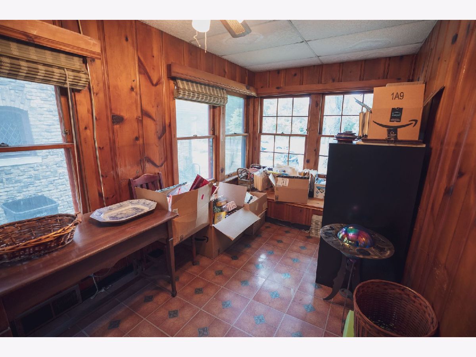
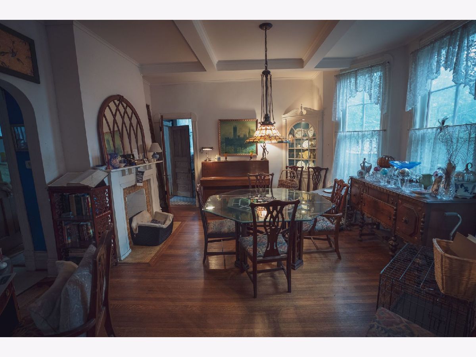
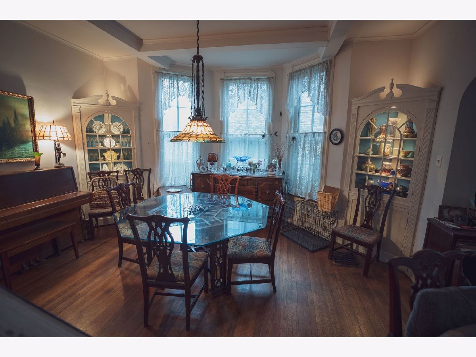
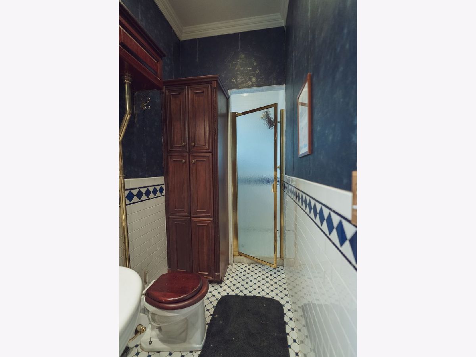
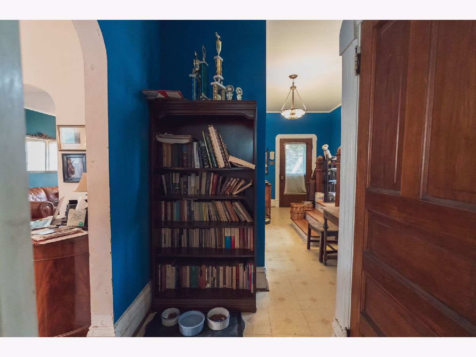
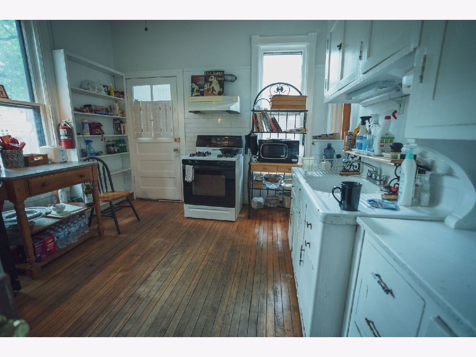
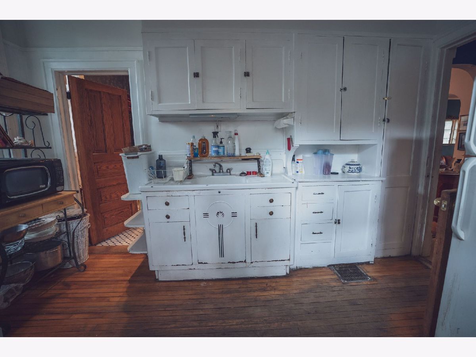
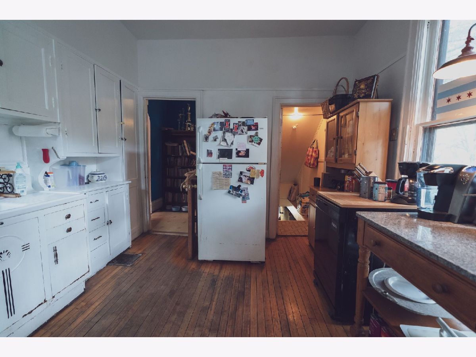
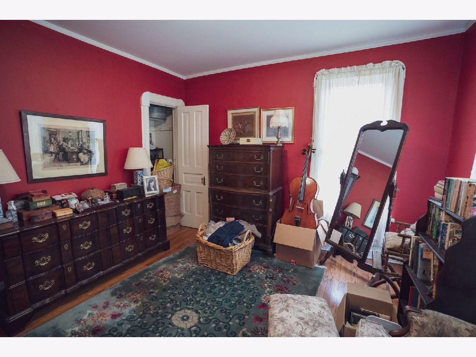
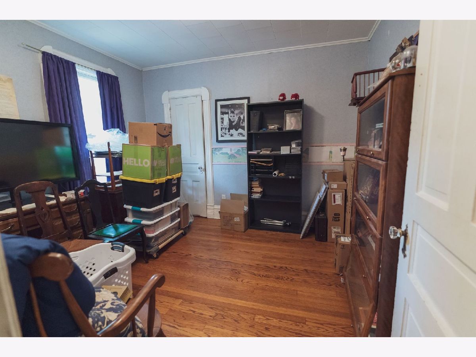
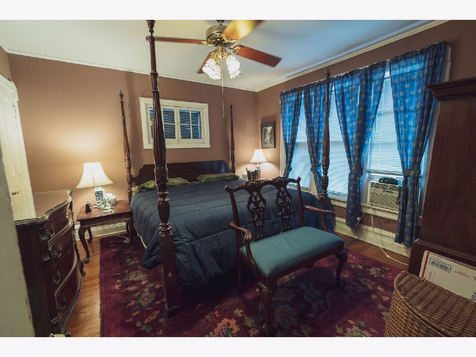
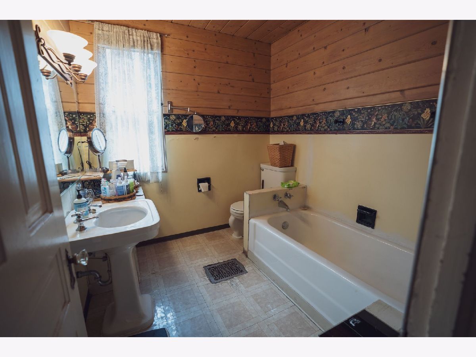
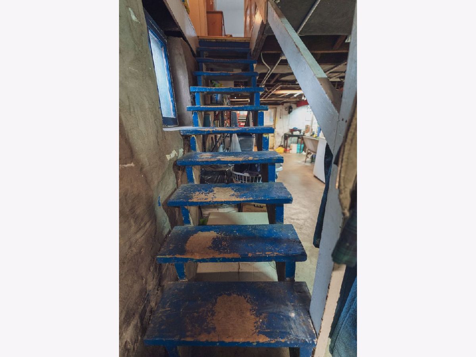
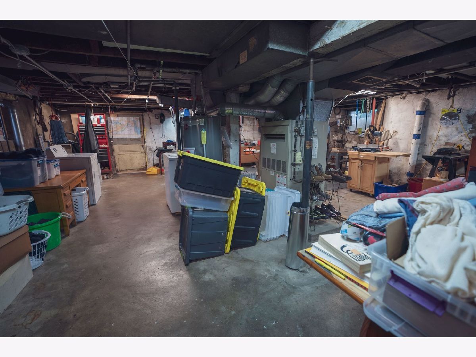
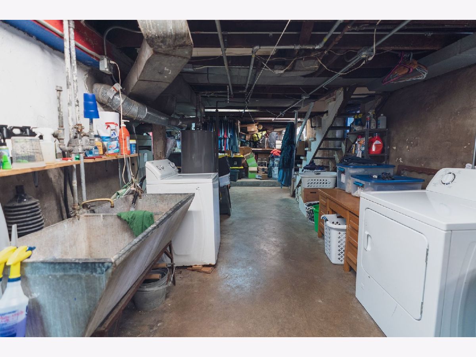
Room Specifics
Total Bedrooms: 5
Bedrooms Above Ground: 5
Bedrooms Below Ground: 0
Dimensions: —
Floor Type: —
Dimensions: —
Floor Type: —
Dimensions: —
Floor Type: —
Dimensions: —
Floor Type: —
Full Bathrooms: 2
Bathroom Amenities: —
Bathroom in Basement: 0
Rooms: Bedroom 5
Basement Description: Unfinished
Other Specifics
| — | |
| Concrete Perimeter | |
| Concrete | |
| Porch | |
| Corner Lot | |
| 7500 | |
| — | |
| None | |
| — | |
| — | |
| Not in DB | |
| — | |
| — | |
| — | |
| — |
Tax History
| Year | Property Taxes |
|---|---|
| 2022 | $2,006 |
Contact Agent
Nearby Similar Homes
Nearby Sold Comparables
Contact Agent
Listing Provided By
Prestige Partners Realty, Inc.

