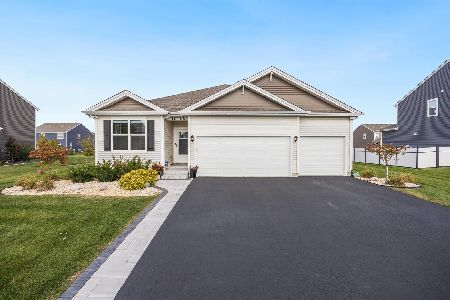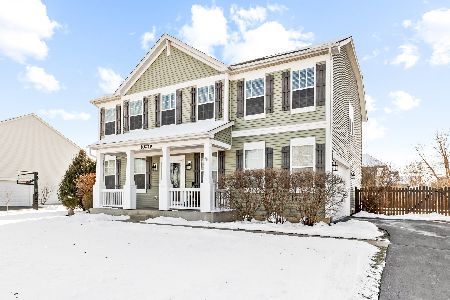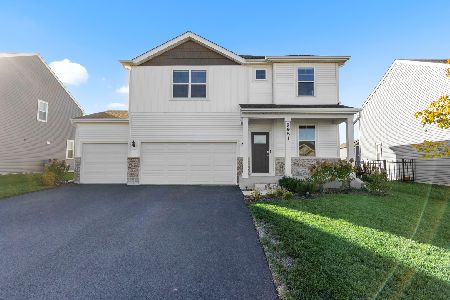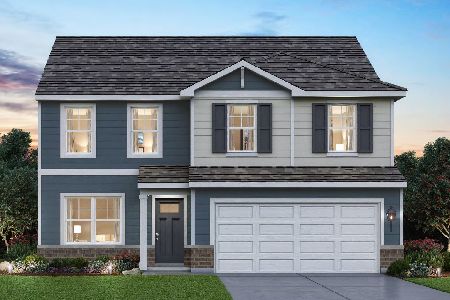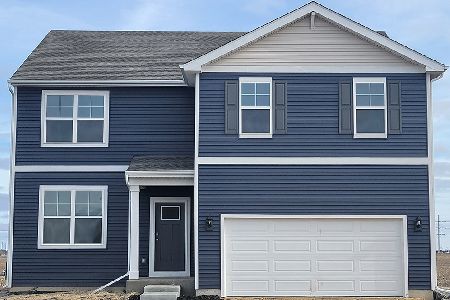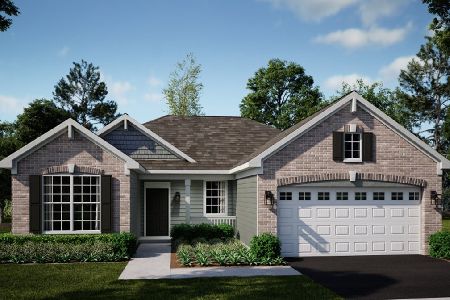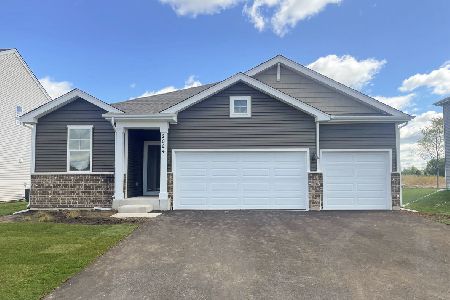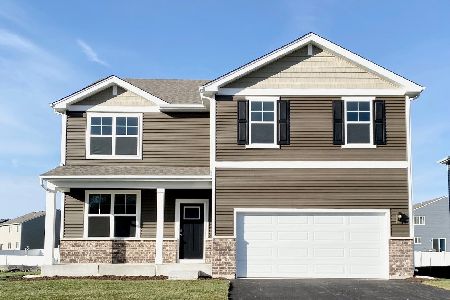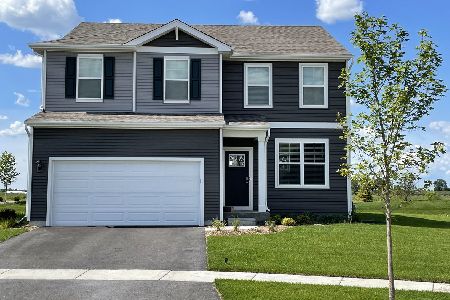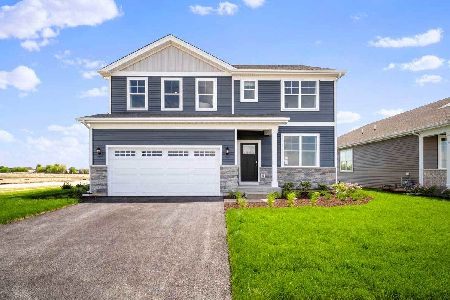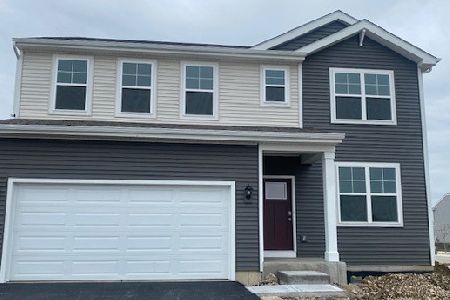10102 Jonamac Avenue, Huntley, Illinois 60142
$499,990
|
Sold
|
|
| Status: | Closed |
| Sqft: | 2,836 |
| Cost/Sqft: | $176 |
| Beds: | 4 |
| Baths: | 3 |
| Year Built: | 2023 |
| Property Taxes: | $0 |
| Days On Market: | 1020 |
| Lot Size: | 0,00 |
Description
New Construction in Huntley - Ready for Quick Move-In! We are happy to announce our most popular plan, the Coventry, is ready for a quick move-in! This spacious 2932 square foot single-family home has a 3-car garage, front porch, large corner lot, and full basement with roughed-in plumbing. It's the complete package! The large kitchen has a butler's pantry to the front flex room - allowing this room to convert to a formal dining area as needed. The spacious kitchen has quartz countertops, stainless steel appliances, and 42" Flagstone cabinets with crown and soft-close doors/drawers. The large island is complete with sink and plenty of room for seating - ideal for entertaining and casual dining. The large family room is open to the kitchen, so gatherings can spread out. The garage entry is the perfect drop-zone for books and bags, with a walk-in closet and powder room. The 3-car garage and full basement are ideal to keep storage in its place! The second level has a large loft, huge laundry room, and 4 bedrooms. Three out of the four bedrooms have walk-in closets! The primary bedroom suite has a double bowl vanity, linen closet, and large shower with seat, clear shower doors and tiled walls to the ceiling. Baths and laundry on the second floor are appointed with ceramic tile floors. All D.R. Horton Homes at Cider Grove include 9' first floor ceilings, full sod and landscaping, and a garage door opener on all double doors. Cider Grove is located close to I90, shopping, and schools! All D.R. Horton Chicago homes include our America's Smart Home Technology which allows you to monitor and control your home from your couch or from 500 miles away and connect to your home with your smartphone, tablet, or computer. Home life can be hands-free. It's never been easier to settle into new routine. Set the scene with your voice, from your phone, through the Qolsys panel - or schedule it and forget it. Our homes speak to Bluetooth, Wi-Fi, Z-Wave and cellular devices so you can sync with almost any smart device. Photos are of similar home.
Property Specifics
| Single Family | |
| — | |
| — | |
| 2023 | |
| — | |
| COVENTRY | |
| No | |
| — |
| Mc Henry | |
| Cider Grove | |
| 67 / Monthly | |
| — | |
| — | |
| — | |
| 11753627 | |
| 1835153006 |
Nearby Schools
| NAME: | DISTRICT: | DISTANCE: | |
|---|---|---|---|
|
Grade School
Mackeben Elementary School |
158 | — | |
|
Middle School
Heineman Middle School |
158 | Not in DB | |
|
High School
Huntley High School |
158 | Not in DB | |
Property History
| DATE: | EVENT: | PRICE: | SOURCE: |
|---|---|---|---|
| 26 Jun, 2023 | Sold | $499,990 | MRED MLS |
| 26 May, 2023 | Under contract | $499,990 | MRED MLS |
| — | Last price change | $503,990 | MRED MLS |
| 4 Apr, 2023 | Listed for sale | $503,990 | MRED MLS |
| 17 Jun, 2025 | Sold | $545,000 | MRED MLS |
| 19 May, 2025 | Under contract | $550,000 | MRED MLS |
| — | Last price change | $560,000 | MRED MLS |
| 29 Apr, 2025 | Listed for sale | $560,000 | MRED MLS |
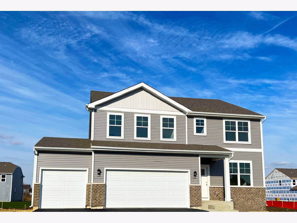
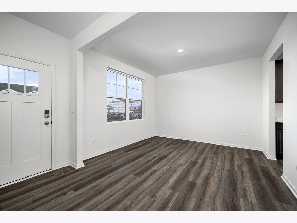
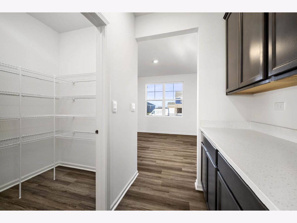
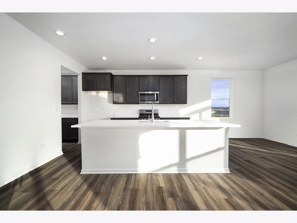
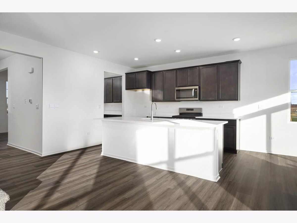
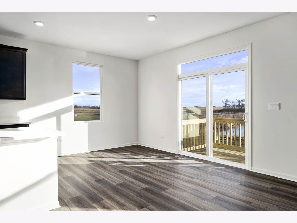
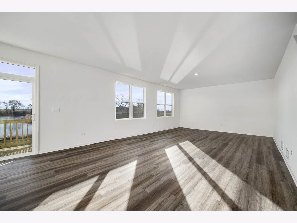
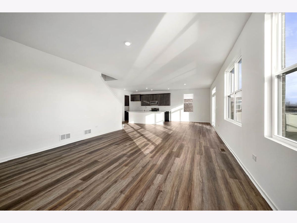
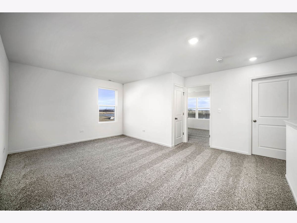
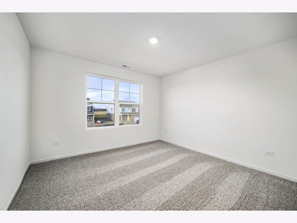
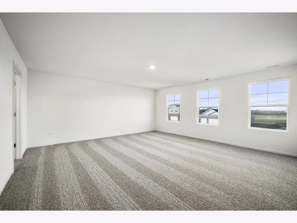
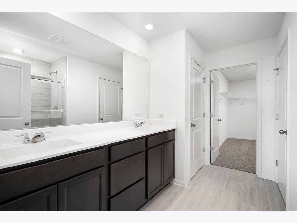
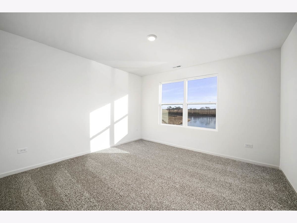
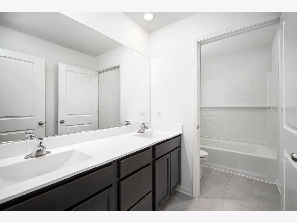
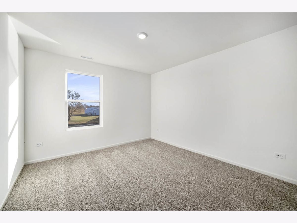
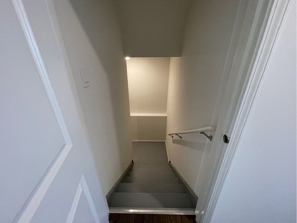
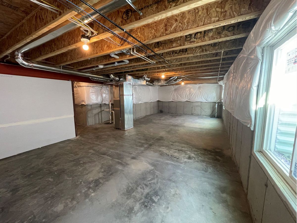
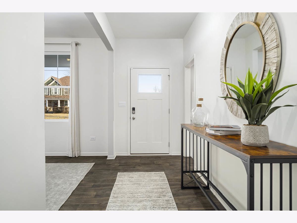
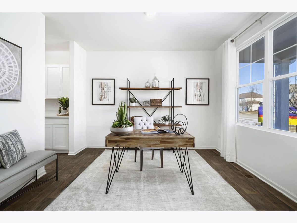
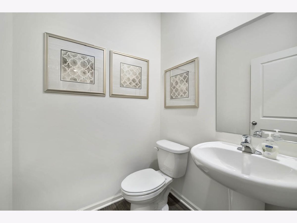
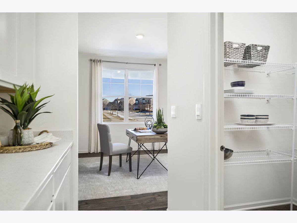
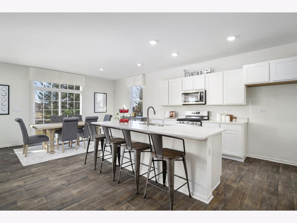
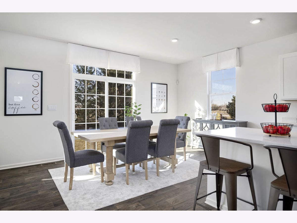
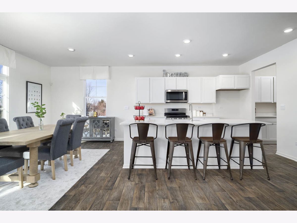
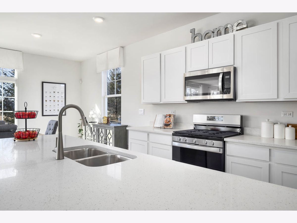
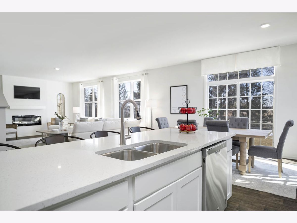
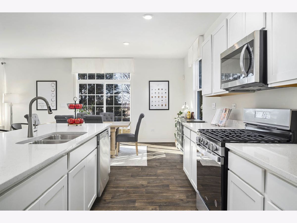
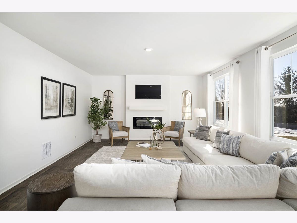
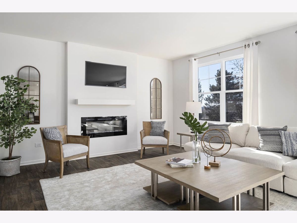
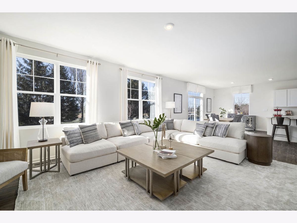
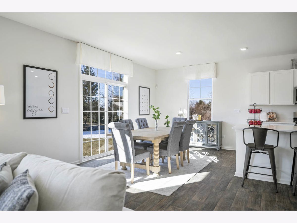
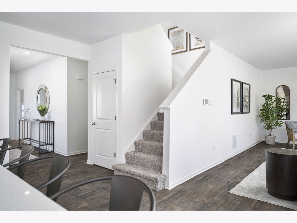
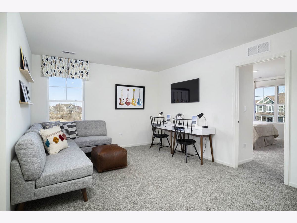
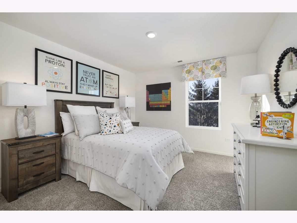
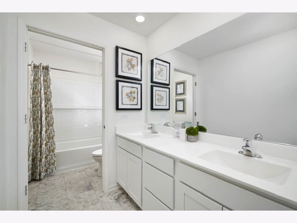
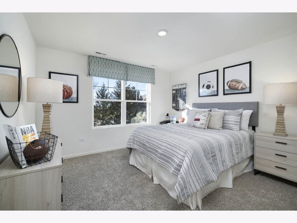
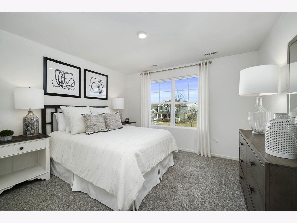
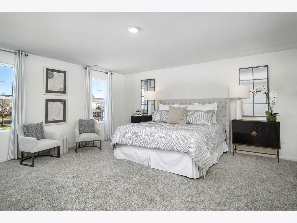
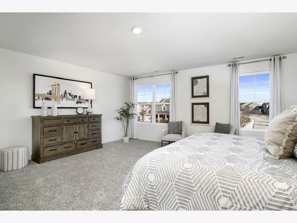
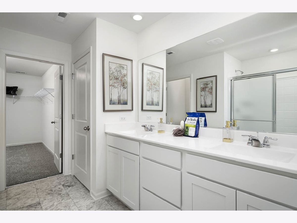
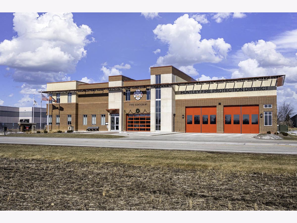
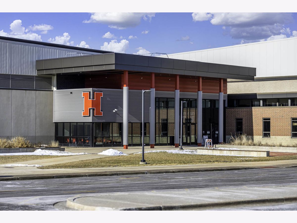
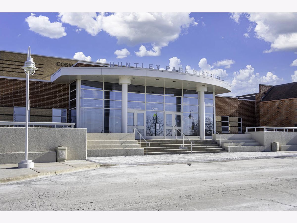
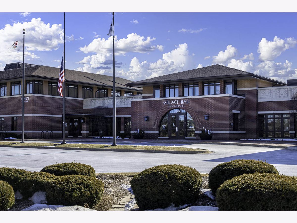
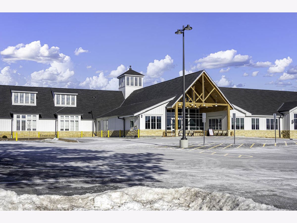
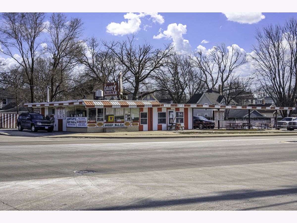
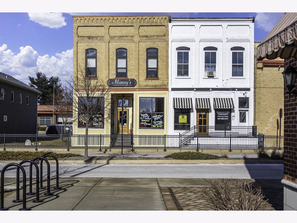
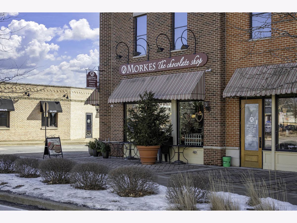
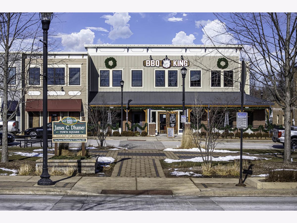
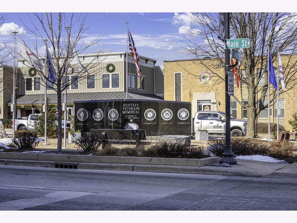
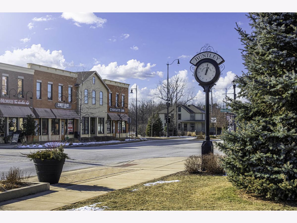
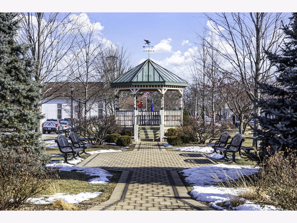
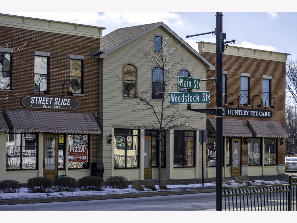
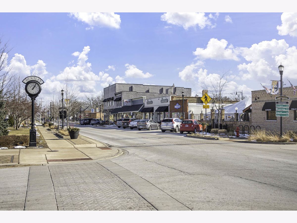
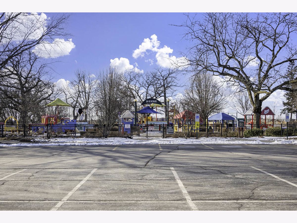
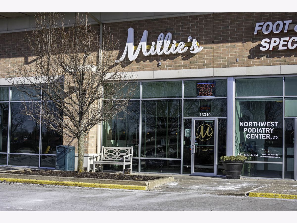

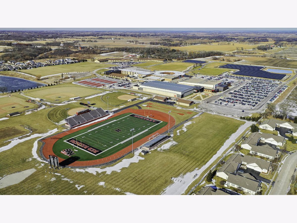
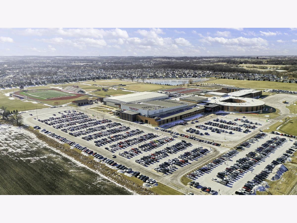


Room Specifics
Total Bedrooms: 4
Bedrooms Above Ground: 4
Bedrooms Below Ground: 0
Dimensions: —
Floor Type: —
Dimensions: —
Floor Type: —
Dimensions: —
Floor Type: —
Full Bathrooms: 3
Bathroom Amenities: —
Bathroom in Basement: 0
Rooms: —
Basement Description: Unfinished
Other Specifics
| 3 | |
| — | |
| Asphalt | |
| — | |
| — | |
| 90X140 | |
| — | |
| — | |
| — | |
| — | |
| Not in DB | |
| — | |
| — | |
| — | |
| — |
Tax History
| Year | Property Taxes |
|---|---|
| 2025 | $6,028 |
Contact Agent
Nearby Similar Homes
Nearby Sold Comparables
Contact Agent
Listing Provided By
Anita Olsen

