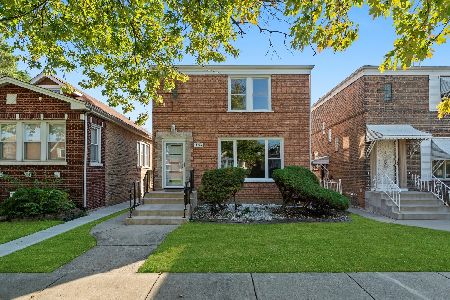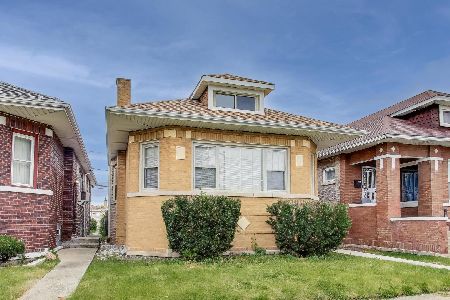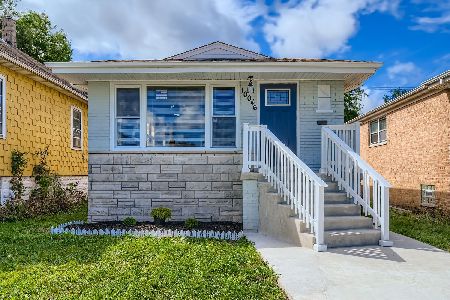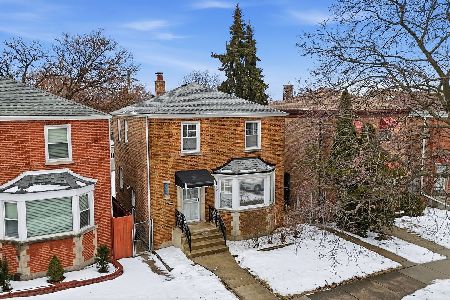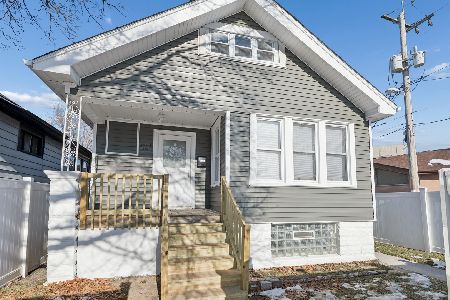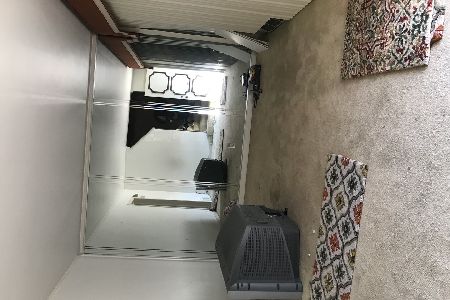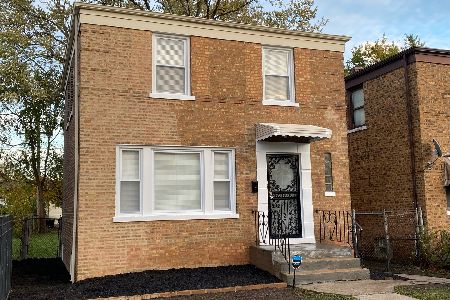10104 Calumet Avenue, Roseland, Chicago, Illinois 60628
$324,000
|
Sold
|
|
| Status: | Closed |
| Sqft: | 4,074 |
| Cost/Sqft: | $80 |
| Beds: | 5 |
| Baths: | 2 |
| Year Built: | 1930 |
| Property Taxes: | $3,008 |
| Days On Market: | 522 |
| Lot Size: | 0,00 |
Description
Beautiful Octagon Jumbo Brick Bungalow with Superb Curb Appeal on Pretty Tree-Lined Street in Rosemoor Neighborhood. Enjoy this Homes SPACIOUS Layout Including 7 Bedrooms & 2 New Full Bathrooms. Enjoy the Large Private Foyer, Sunny Living Room with Built-Ins & Stained Glass Windows, Separate Dining Room, Eat-In Chefs Kitchen with all New Appliances, Quartz Countertops, Breakfast Bar and a Walk-In Pantry, 1st Floor has 3 Bedrooms with Ample Closet Space. 2nd Floor Features 2 Big Bedrooms with a Family Room In-Between. Lower Level is Perfect for Entertaining with 2 Large Bedrooms, New Bathroom, 2 Separate Rec Rooms, A Really Cool Wine Cellar, Laundry Area, Utility Room and a Door to Walk Directly to the Backyard with Patio & Oversized 2.5 Car Garage. Updates Include- A Complete Remodeled Home...Highlights Include-New Zoned Heating and Air, New Hardwood Floors, New Tile, New Insulated Windows, New Electric & All Lighting, Newer Roof & Mechanicals, Cameras & Security System Included. Enjoy the 2.5 Car Garage with Easy No Maintenance Yard ...Easy Access to the Interstate.
Property Specifics
| Single Family | |
| — | |
| — | |
| 1930 | |
| — | |
| — | |
| No | |
| — |
| Cook | |
| Rosemoor | |
| — / Not Applicable | |
| — | |
| — | |
| — | |
| 12168430 | |
| 25103200220000 |
Nearby Schools
| NAME: | DISTRICT: | DISTANCE: | |
|---|---|---|---|
|
Grade School
Bennett Elementary School |
299 | — | |
|
Middle School
Bennett Elementary School |
299 | Not in DB | |
|
High School
Harlan Community Academy Senior |
299 | Not in DB | |
Property History
| DATE: | EVENT: | PRICE: | SOURCE: |
|---|---|---|---|
| 15 Nov, 2024 | Sold | $324,000 | MRED MLS |
| 4 Oct, 2024 | Under contract | $324,000 | MRED MLS |
| 19 Sep, 2024 | Listed for sale | $324,000 | MRED MLS |
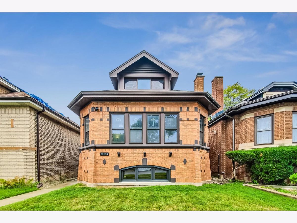
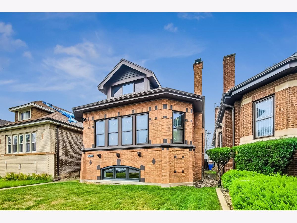
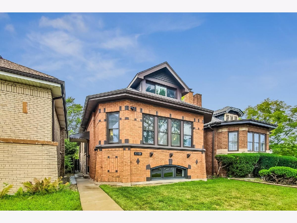
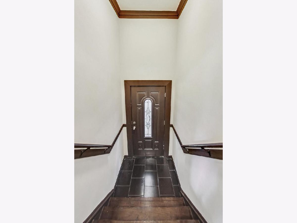
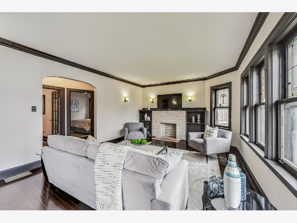
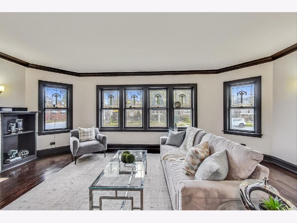
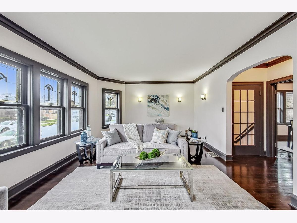
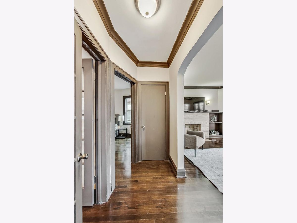
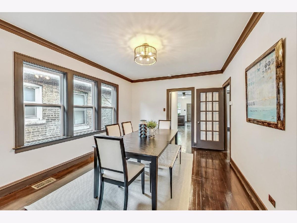
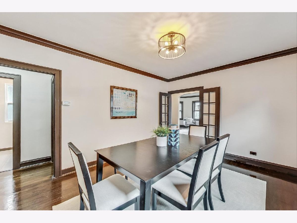
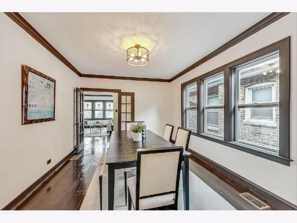
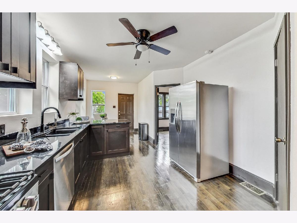
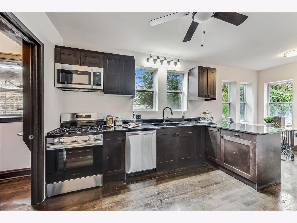
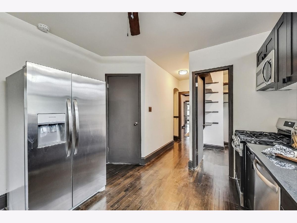
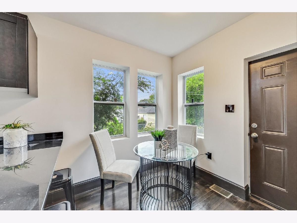
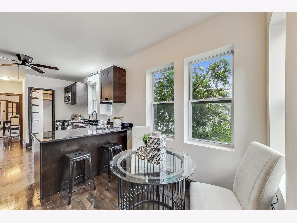
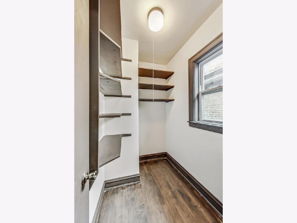
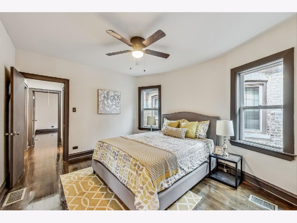
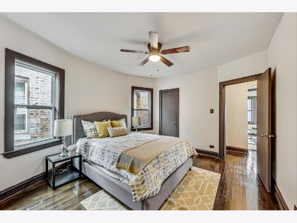
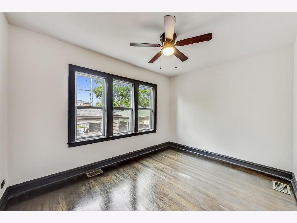
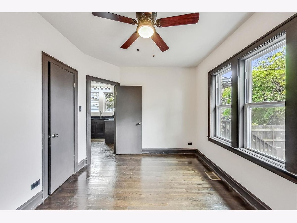
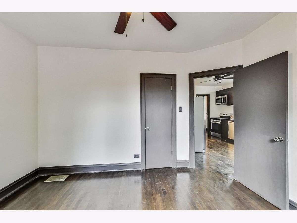
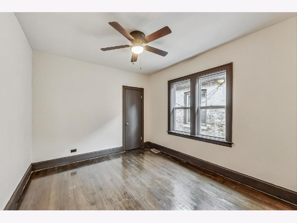
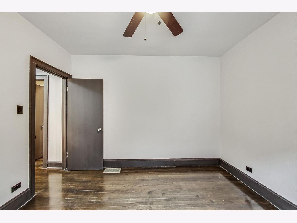
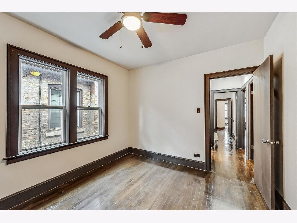
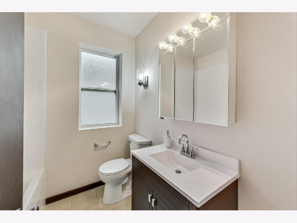
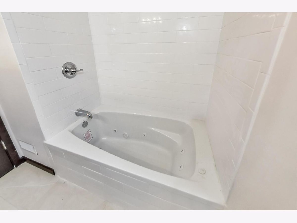
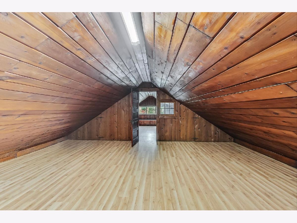
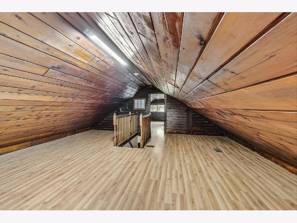
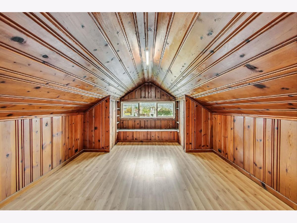
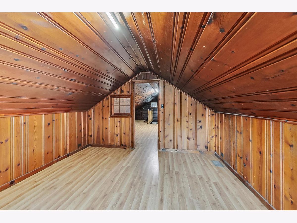
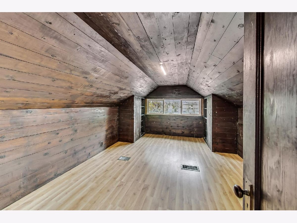
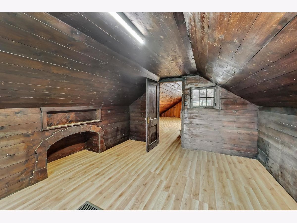
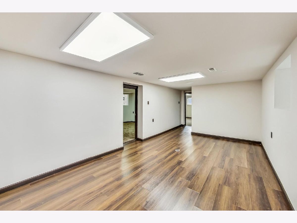
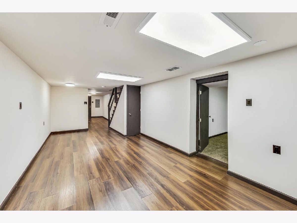
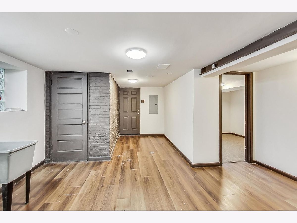
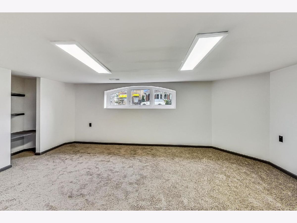
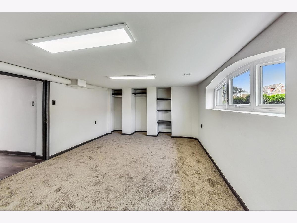
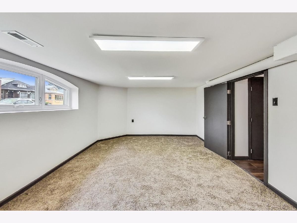
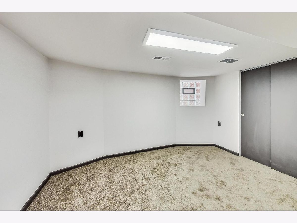
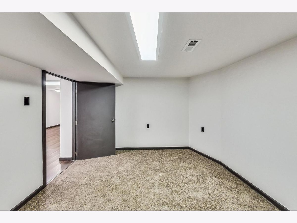
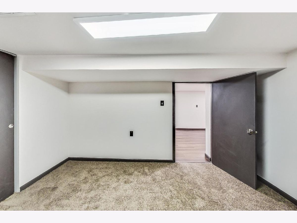
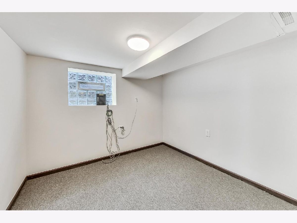
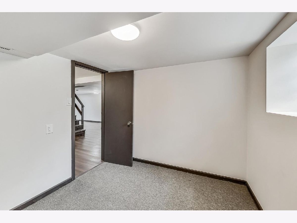
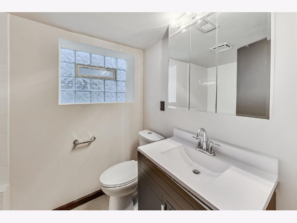
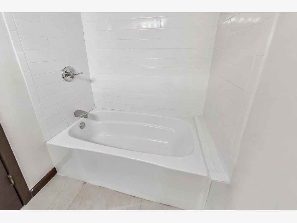
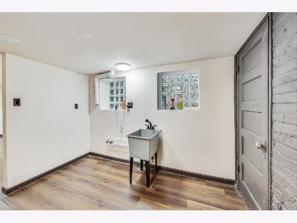
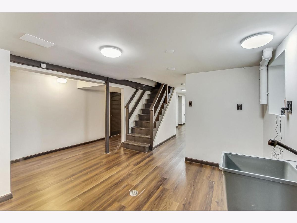
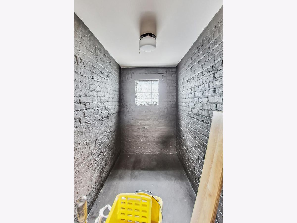
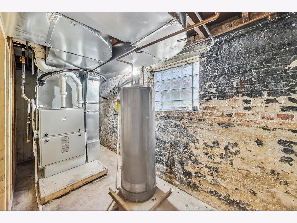
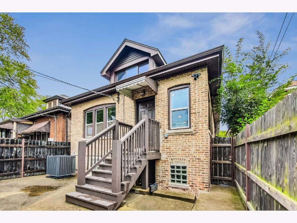
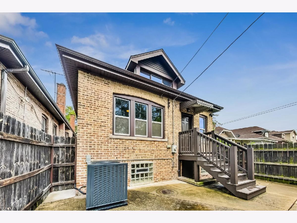
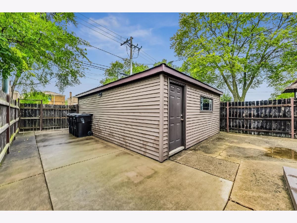
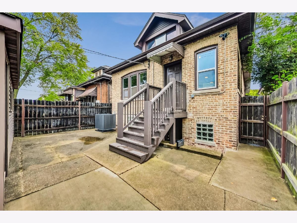
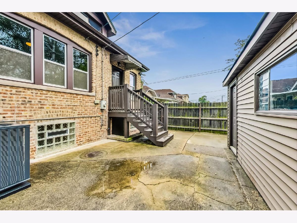
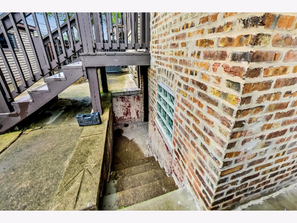
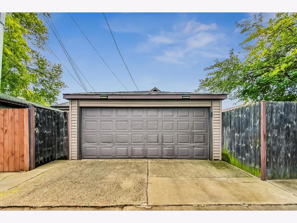
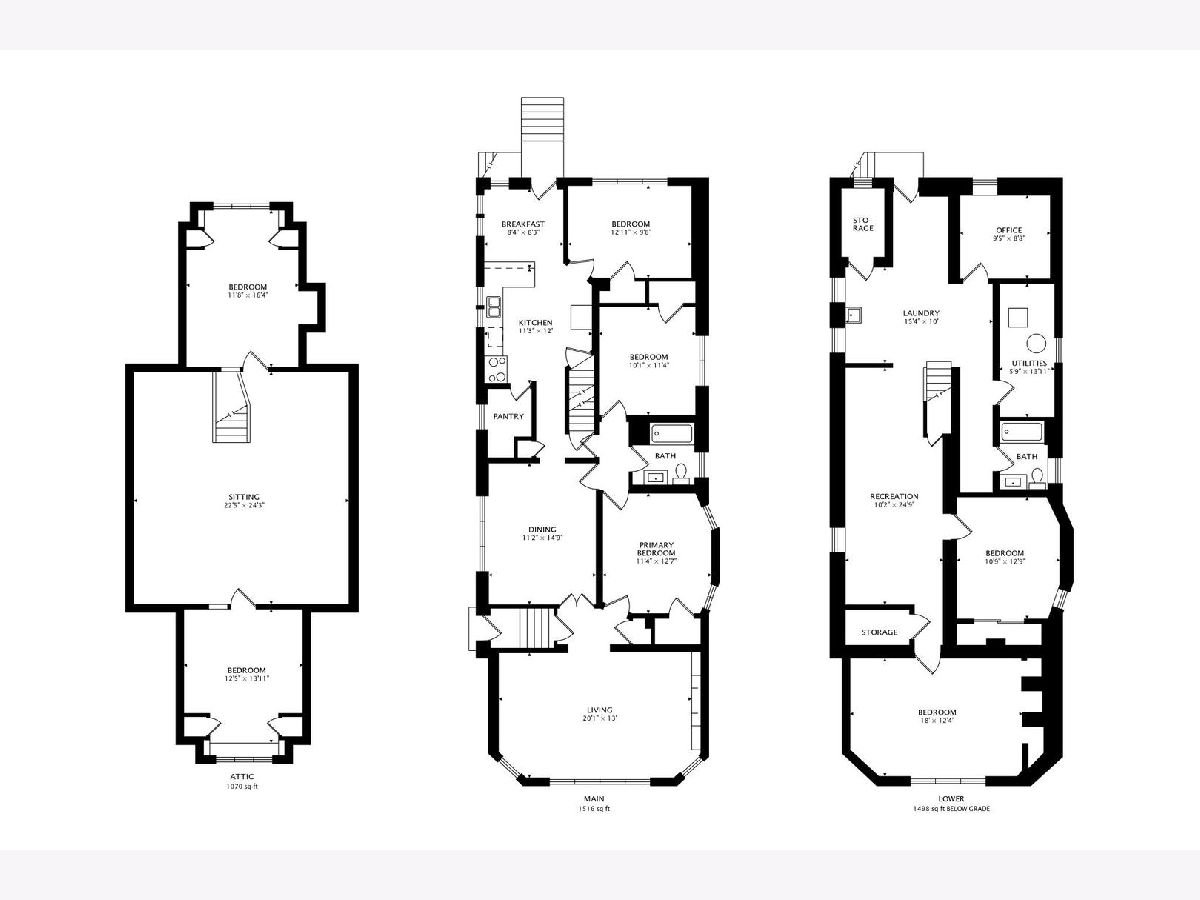
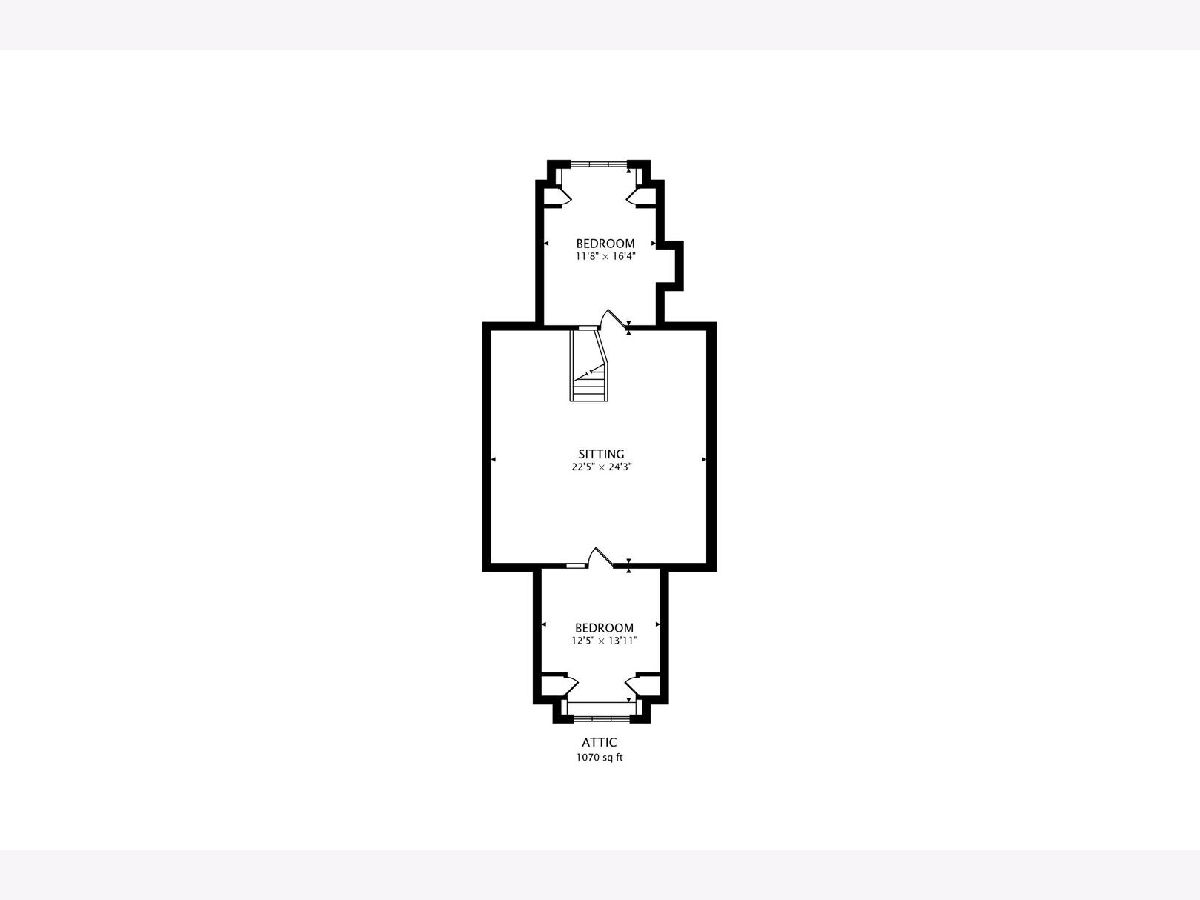
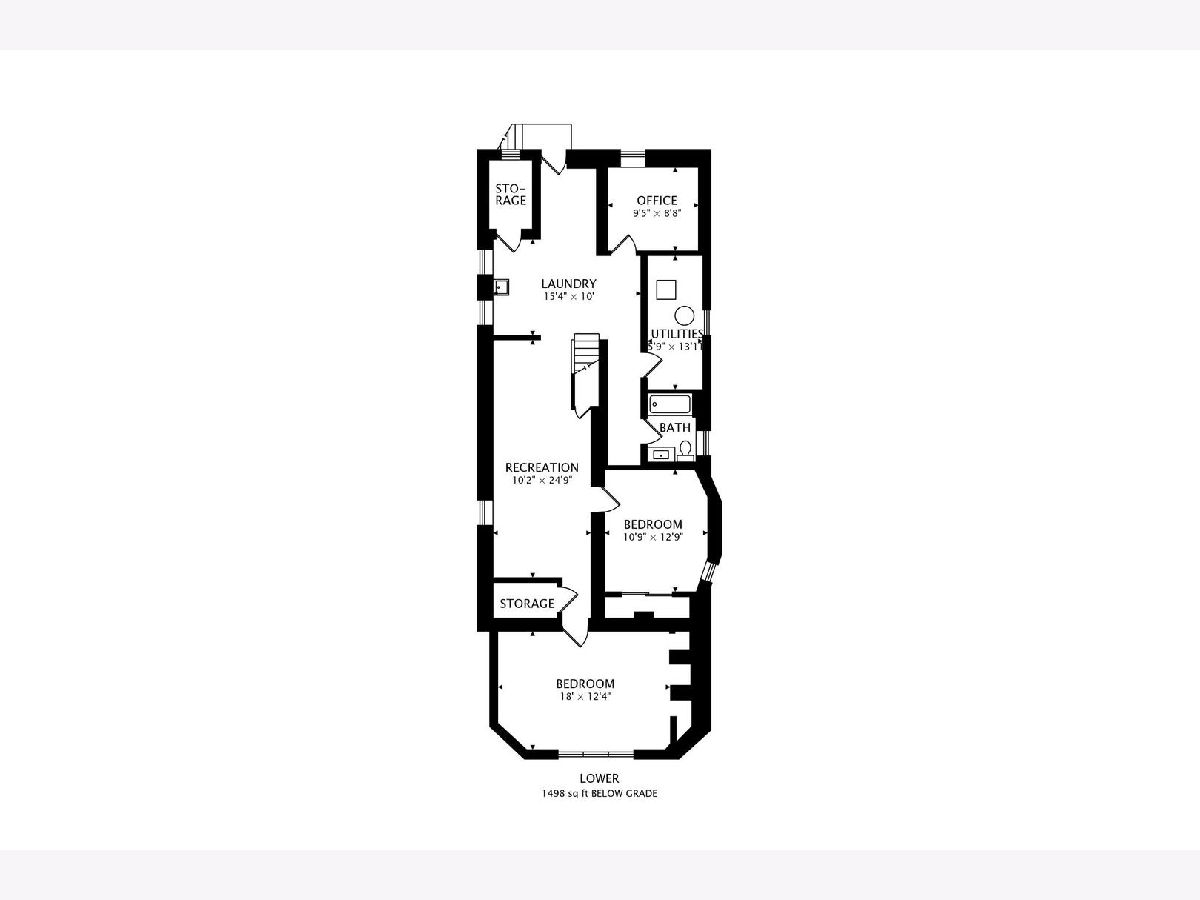
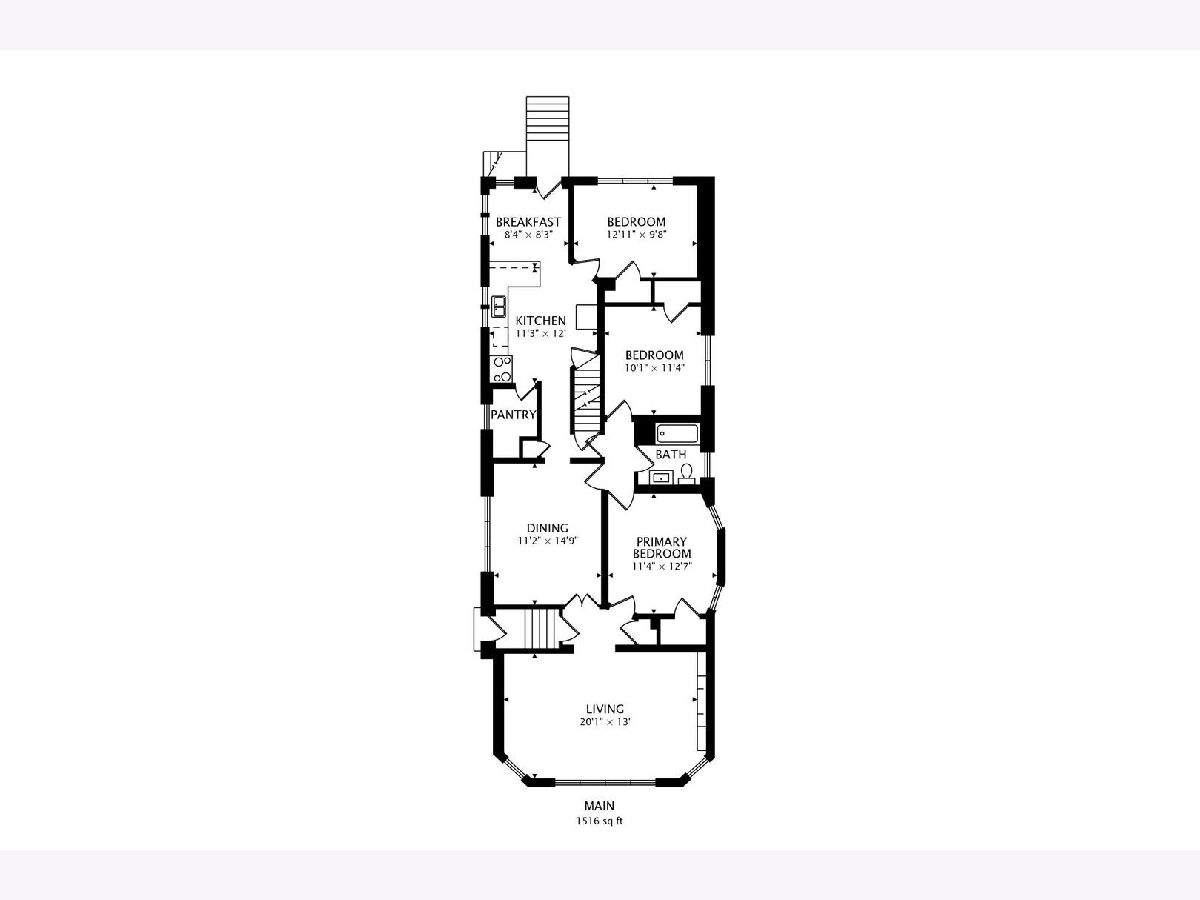
Room Specifics
Total Bedrooms: 7
Bedrooms Above Ground: 5
Bedrooms Below Ground: 2
Dimensions: —
Floor Type: —
Dimensions: —
Floor Type: —
Dimensions: —
Floor Type: —
Dimensions: —
Floor Type: —
Dimensions: —
Floor Type: —
Dimensions: —
Floor Type: —
Full Bathrooms: 2
Bathroom Amenities: Soaking Tub
Bathroom in Basement: 1
Rooms: —
Basement Description: Finished
Other Specifics
| 2.5 | |
| — | |
| — | |
| — | |
| — | |
| 30X125 | |
| — | |
| — | |
| — | |
| — | |
| Not in DB | |
| — | |
| — | |
| — | |
| — |
Tax History
| Year | Property Taxes |
|---|---|
| 2024 | $3,008 |
Contact Agent
Nearby Similar Homes
Nearby Sold Comparables
Contact Agent
Listing Provided By
@properties Christie's International Real Estate

