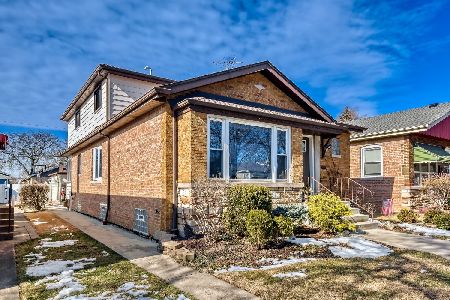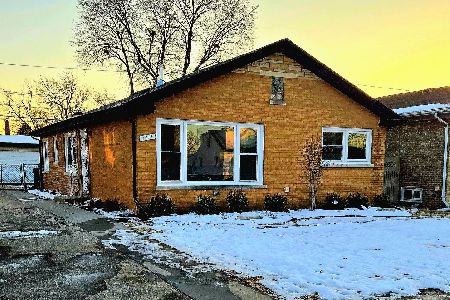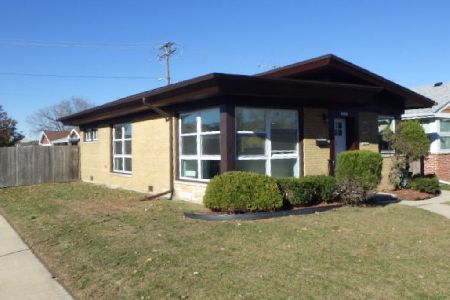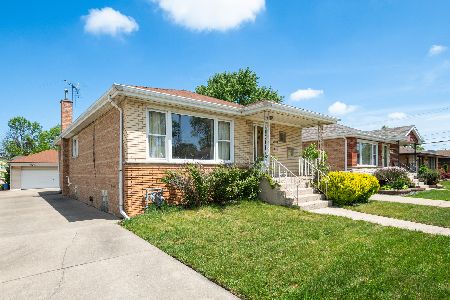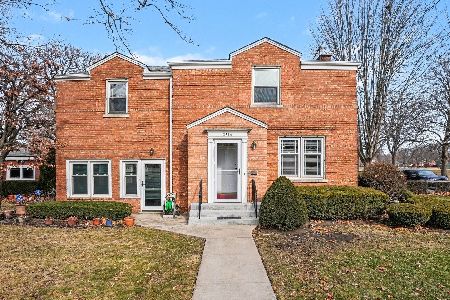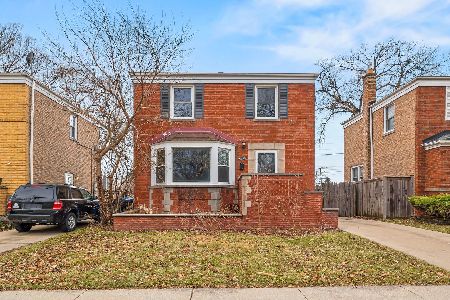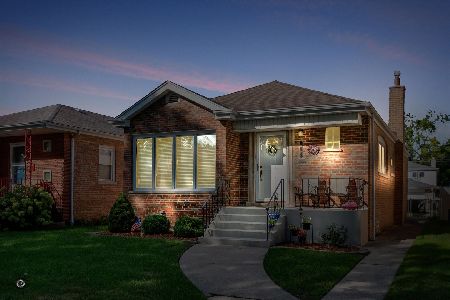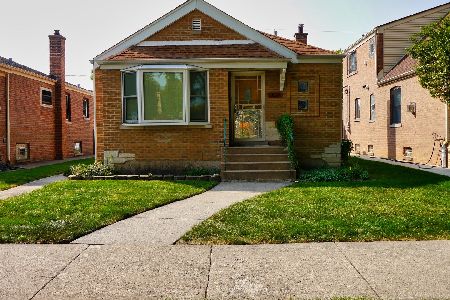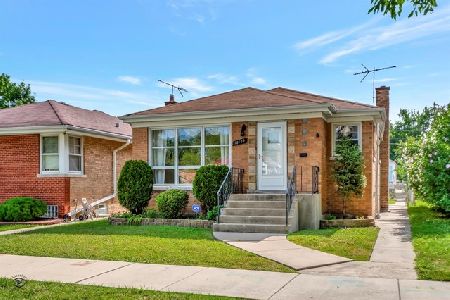10104 Washtenaw Avenue, Beverly, Chicago, Illinois 60655
$335,000
|
Sold
|
|
| Status: | Closed |
| Sqft: | 2,336 |
| Cost/Sqft: | $146 |
| Beds: | 3 |
| Baths: | 3 |
| Year Built: | 1950 |
| Property Taxes: | $4,155 |
| Days On Market: | 2557 |
| Lot Size: | 0,10 |
Description
STILL SHOWING THIS HOUSE IS CONTINGENT ON HOME SALE! Looking For Tons of Space, this home has what you are looking for!! 3 Bedrooms, 3 baths, full finished basement with possible 4th bedroom/office 700 sq. ft 3rd floor. The 1st Floor has a large open floor plan with a combo Living/Dining room, Kitchen has a large island and full eating area. 2nd Floor has a Large Family Room, Master bedroom with walk in closet, 2 large bedrooms and a full bath. 3rd Floor has room for possible Master suite or 2 more bedrooms. This home is a must see!
Property Specifics
| Single Family | |
| — | |
| — | |
| 1950 | |
| Full | |
| — | |
| No | |
| 0.1 |
| Cook | |
| West Beverly | |
| 0 / Not Applicable | |
| None | |
| Lake Michigan | |
| Public Sewer | |
| 10291978 | |
| 24124200190000 |
Property History
| DATE: | EVENT: | PRICE: | SOURCE: |
|---|---|---|---|
| 1 Jul, 2019 | Sold | $335,000 | MRED MLS |
| 26 Mar, 2019 | Under contract | $339,900 | MRED MLS |
| 27 Feb, 2019 | Listed for sale | $359,900 | MRED MLS |
Room Specifics
Total Bedrooms: 3
Bedrooms Above Ground: 3
Bedrooms Below Ground: 0
Dimensions: —
Floor Type: Carpet
Dimensions: —
Floor Type: Carpet
Full Bathrooms: 3
Bathroom Amenities: —
Bathroom in Basement: 1
Rooms: Attic
Basement Description: Finished
Other Specifics
| 2 | |
| — | |
| — | |
| — | |
| — | |
| 35 X 127 | |
| — | |
| None | |
| — | |
| Range, Dishwasher, Refrigerator, Washer, Dryer | |
| Not in DB | |
| — | |
| — | |
| — | |
| — |
Tax History
| Year | Property Taxes |
|---|---|
| 2019 | $4,155 |
Contact Agent
Nearby Similar Homes
Nearby Sold Comparables
Contact Agent
Listing Provided By
@properties

