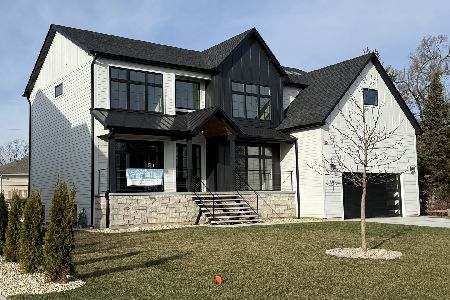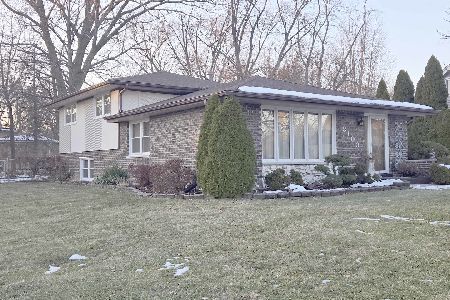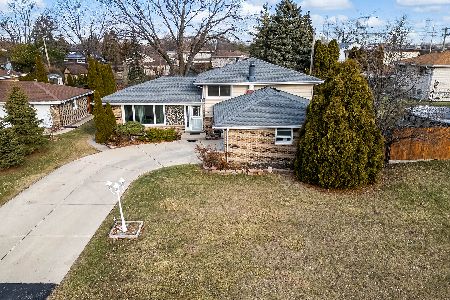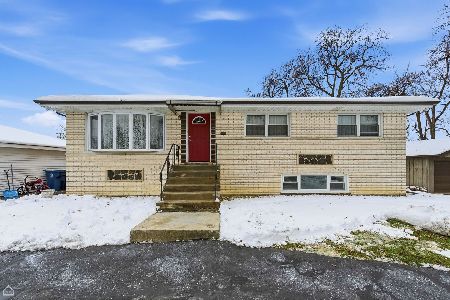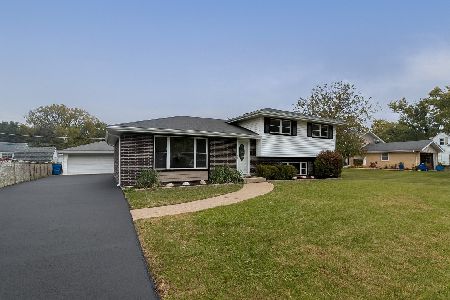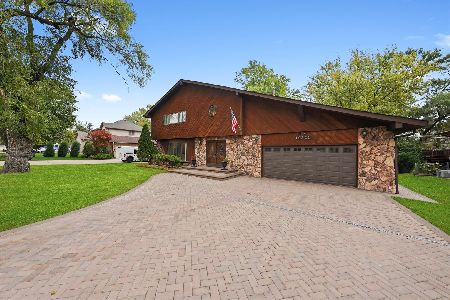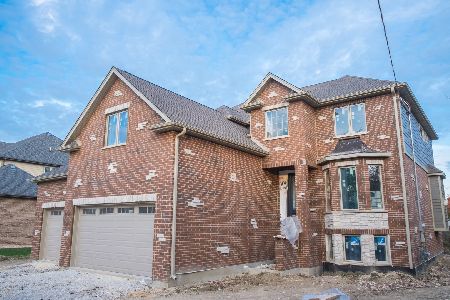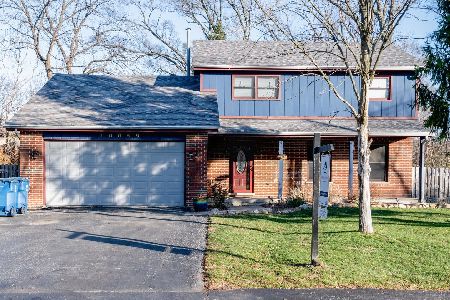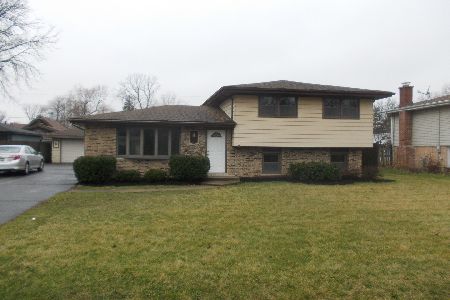10106 80th Court, Palos Hills, Illinois 60465
$272,500
|
Sold
|
|
| Status: | Closed |
| Sqft: | 0 |
| Cost/Sqft: | — |
| Beds: | 3 |
| Baths: | 2 |
| Year Built: | 1973 |
| Property Taxes: | $6,728 |
| Days On Market: | 2525 |
| Lot Size: | 0,24 |
Description
Sellers are motivated to sell~ Cozy and charming says it all for this move in ready three bedroom, two full bathroom split level home. Recently painted with today's most sought after hues. Newly refinished hardwood floors on main and upper levels. New light fixtures throughout. Renovated lower level boasts floor-to-ceiling dry stack wood burning fireplace, new engineered hardwood flooring, built-in bar, and recessed lighting. Formal living and dining rooms. Newer kitchen appliances. Enjoy outdoor entertainment on the covered front porch or on the over sized deck and large fenced in yard. Above ground swimming pool pump replaced 2018. Great location, close to shopping, entertainment and expressway access.
Property Specifics
| Single Family | |
| — | |
| Tri-Level | |
| 1973 | |
| None | |
| — | |
| No | |
| 0.24 |
| Cook | |
| — | |
| 0 / Not Applicable | |
| None | |
| Lake Michigan | |
| Public Sewer | |
| 10276300 | |
| 23114070230000 |
Nearby Schools
| NAME: | DISTRICT: | DISTANCE: | |
|---|---|---|---|
|
Grade School
Glen Oaks Elementary School |
117 | — | |
|
Middle School
H H Conrady Junior High School |
117 | Not in DB | |
|
High School
Amos Alonzo Stagg High School |
230 | Not in DB | |
Property History
| DATE: | EVENT: | PRICE: | SOURCE: |
|---|---|---|---|
| 14 May, 2019 | Sold | $272,500 | MRED MLS |
| 3 Mar, 2019 | Under contract | $275,000 | MRED MLS |
| 19 Feb, 2019 | Listed for sale | $275,000 | MRED MLS |
Room Specifics
Total Bedrooms: 3
Bedrooms Above Ground: 3
Bedrooms Below Ground: 0
Dimensions: —
Floor Type: Hardwood
Dimensions: —
Floor Type: Hardwood
Full Bathrooms: 2
Bathroom Amenities: Whirlpool,Double Sink
Bathroom in Basement: 0
Rooms: Foyer
Basement Description: Crawl
Other Specifics
| 2.5 | |
| Concrete Perimeter | |
| Concrete | |
| Deck, Above Ground Pool, Storms/Screens | |
| Landscaped | |
| 77X129X78X130 | |
| Full | |
| None | |
| Bar-Dry, Hardwood Floors, Wood Laminate Floors | |
| Range, Microwave, Dishwasher, Refrigerator, Washer, Dryer, Water Purifier | |
| Not in DB | |
| Street Paved | |
| — | |
| — | |
| Wood Burning |
Tax History
| Year | Property Taxes |
|---|---|
| 2019 | $6,728 |
Contact Agent
Nearby Similar Homes
Nearby Sold Comparables
Contact Agent
Listing Provided By
Realty Executives Elite

