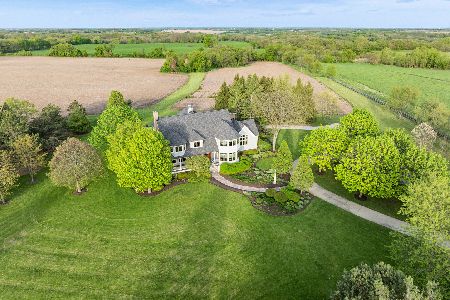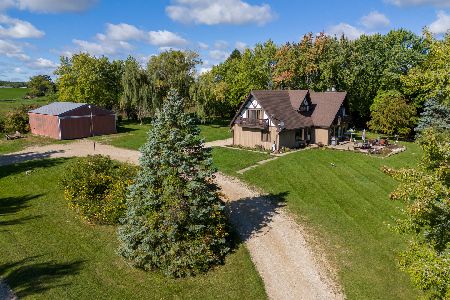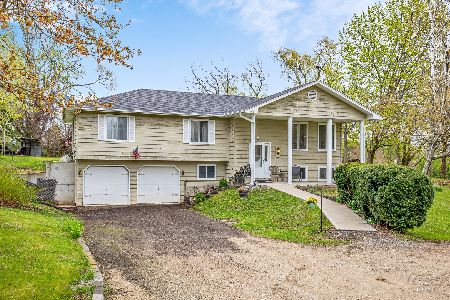10106 Wright Road, Harvard, Illinois 60033
$247,500
|
Sold
|
|
| Status: | Closed |
| Sqft: | 1,960 |
| Cost/Sqft: | $142 |
| Beds: | 3 |
| Baths: | 2 |
| Year Built: | 2002 |
| Property Taxes: | $7,465 |
| Days On Market: | 2740 |
| Lot Size: | 2,24 |
Description
Are you tired of neighbors? Do you want to get away from it all? This custom ranch is on 2 acres east of Harvard. You'll feel out on your own, but you're right around the corner from Oak Grove Golf Course and minutes to Lake Geneva, WI. The home has an open floor plan with vaulted ceiling. The living room has hardwood floors and an energy efficient pellet burning stove. The recently remodeled kitchen has quartz counters, maple cabinets and porcelain tile floor. The master with private bath and walk-in closet is on one side of the house with 2 guest rooms on the other. The partially finished walkout basement adds more living space for a playroom or whatever you need. The home has low maintenance vinyl exterior, 2X6 exterior walls with R19 insulation. The roof is only 5 years old. There is a 3 car garage and room for a shed or barn. Enjoy relaxing on the deck overlooking the big yard and adjoining farmland. There is a garden and a couple apple and pear trees in the backyard.
Property Specifics
| Single Family | |
| — | |
| Ranch | |
| 2002 | |
| Walkout | |
| — | |
| No | |
| 2.24 |
| Mc Henry | |
| — | |
| 0 / Not Applicable | |
| None | |
| Private Well | |
| Septic-Private | |
| 10028306 | |
| 0209400033 |
Nearby Schools
| NAME: | DISTRICT: | DISTANCE: | |
|---|---|---|---|
|
Grade School
Alden Hebron Elementary School |
19 | — | |
|
Middle School
Alden-hebron Middle School |
19 | Not in DB | |
|
High School
Alden-hebron High School |
19 | Not in DB | |
Property History
| DATE: | EVENT: | PRICE: | SOURCE: |
|---|---|---|---|
| 30 Nov, 2018 | Sold | $247,500 | MRED MLS |
| 6 Nov, 2018 | Under contract | $279,000 | MRED MLS |
| — | Last price change | $284,000 | MRED MLS |
| 23 Jul, 2018 | Listed for sale | $299,000 | MRED MLS |
Room Specifics
Total Bedrooms: 3
Bedrooms Above Ground: 3
Bedrooms Below Ground: 0
Dimensions: —
Floor Type: Hardwood
Dimensions: —
Floor Type: Hardwood
Full Bathrooms: 2
Bathroom Amenities: —
Bathroom in Basement: 0
Rooms: Other Room
Basement Description: Partially Finished,Exterior Access
Other Specifics
| 3 | |
| Concrete Perimeter | |
| — | |
| Deck | |
| — | |
| 315X279 | |
| — | |
| Full | |
| Vaulted/Cathedral Ceilings, Hardwood Floors, First Floor Bedroom, First Floor Laundry, First Floor Full Bath | |
| Range, Dishwasher, Refrigerator, Washer, Dryer | |
| Not in DB | |
| — | |
| — | |
| — | |
| — |
Tax History
| Year | Property Taxes |
|---|---|
| 2018 | $7,465 |
Contact Agent
Nearby Similar Homes
Nearby Sold Comparables
Contact Agent
Listing Provided By
Berkshire Hathaway HomeServices Starck Real Estate






