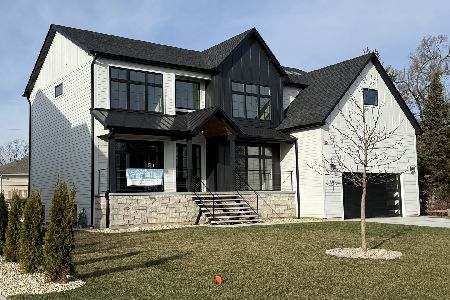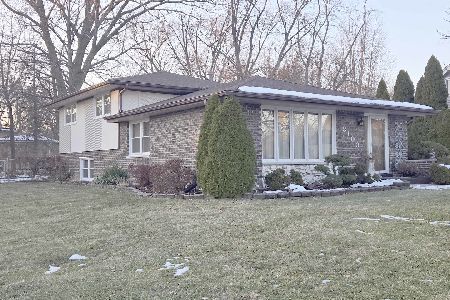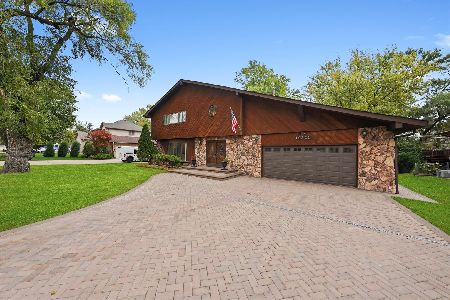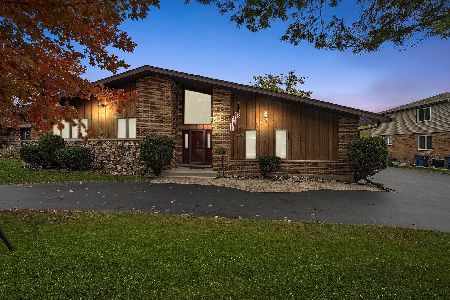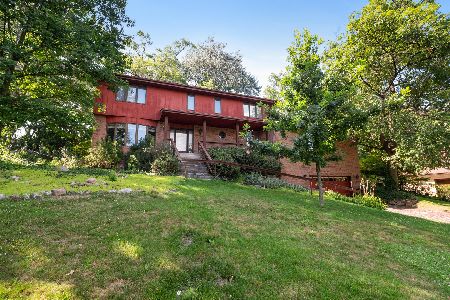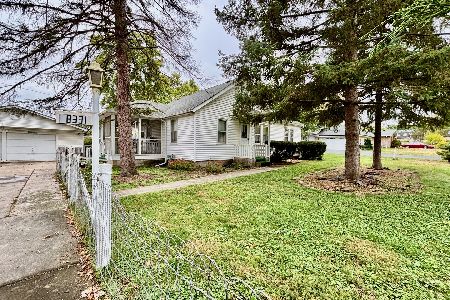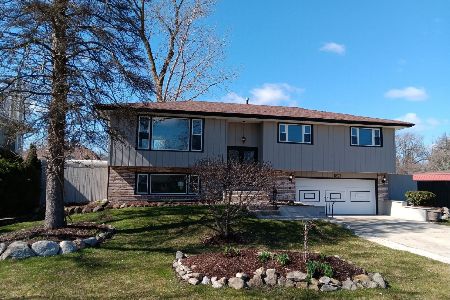10107 81st Court, Palos Hills, Illinois 60465
$542,500
|
Sold
|
|
| Status: | Closed |
| Sqft: | 2,200 |
| Cost/Sqft: | $255 |
| Beds: | 4 |
| Baths: | 2 |
| Year Built: | 1974 |
| Property Taxes: | $7,522 |
| Days On Market: | 317 |
| Lot Size: | 0,23 |
Description
This stunning, fully remodeled, all-brick multi-level home is located on a quiet dead-end street in Palos Hills, providing peace and privacy with no through traffic. Every aspect of this 4 bedroom, 2 bathroom home has been thoughtfully updated with all necessary permits, ensuring quality and attention to detail throughout. Stepping inside, an inviting open concept layout greets you, seamlessly connecting the living and dining spaces. Residence showcases elegant hardwood floors, decorative beams, beautiful light fixtures, and a stylish electric fireplace. The expansive kitchen is a chef's dream, complete with custom white shaker cabinets, quartz countertops, stainless steel appliances, and brass hardware. A built-in coffee bar with a beverage cooler adds a touch of luxury and is perfect for entertaining or everyday enjoyment. Upstairs includes 3 spacious bedrooms, among them a relaxing master suite with a cozy sitting area, and a second full bathroom. The lower level is equally impressive, featuring a family room, a 4th bedroom/office, a full bathroom, and a utility room with plenty of crawlspace storage. Outside, a large, landscaped and fully fenced backyard provides a private oasis for outdoor activities and enjoyment. With all-new windows, roof, plumbing, electrical, fence, driveway and more this home combines modern style and ensures peace of mind. Don't miss out on this beautifully remodeled gem. With its luxurious upgrades, peaceful location, and move-in-ready appeal, this home won't last long. Schedule your showing today and experience everything it has to offer!
Property Specifics
| Single Family | |
| — | |
| — | |
| 1974 | |
| — | |
| — | |
| No | |
| 0.23 |
| Cook | |
| — | |
| 0 / Not Applicable | |
| — | |
| — | |
| — | |
| 12306940 | |
| 23114060220000 |
Nearby Schools
| NAME: | DISTRICT: | DISTANCE: | |
|---|---|---|---|
|
Grade School
Sorrick Elementary School |
117 | — | |
|
Middle School
H H Conrady Junior High School |
117 | Not in DB | |
|
High School
Amos Alonzo Stagg High School |
230 | Not in DB | |
Property History
| DATE: | EVENT: | PRICE: | SOURCE: |
|---|---|---|---|
| 12 Mar, 2024 | Sold | $287,000 | MRED MLS |
| 3 Feb, 2024 | Under contract | $309,000 | MRED MLS |
| 16 Jan, 2024 | Listed for sale | $309,000 | MRED MLS |
| 28 Mar, 2025 | Sold | $542,500 | MRED MLS |
| 12 Mar, 2025 | Under contract | $559,900 | MRED MLS |
| 7 Mar, 2025 | Listed for sale | $559,900 | MRED MLS |











































Room Specifics
Total Bedrooms: 4
Bedrooms Above Ground: 4
Bedrooms Below Ground: 0
Dimensions: —
Floor Type: —
Dimensions: —
Floor Type: —
Dimensions: —
Floor Type: —
Full Bathrooms: 2
Bathroom Amenities: —
Bathroom in Basement: 1
Rooms: —
Basement Description: Finished
Other Specifics
| 2 | |
| — | |
| — | |
| — | |
| — | |
| 78X132 | |
| — | |
| — | |
| — | |
| — | |
| Not in DB | |
| — | |
| — | |
| — | |
| — |
Tax History
| Year | Property Taxes |
|---|---|
| 2024 | $5,409 |
| 2025 | $7,522 |
Contact Agent
Nearby Similar Homes
Nearby Sold Comparables
Contact Agent
Listing Provided By
United Real Estate Elite

