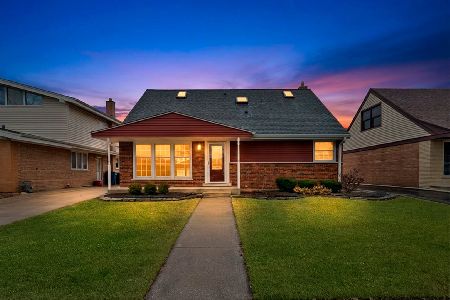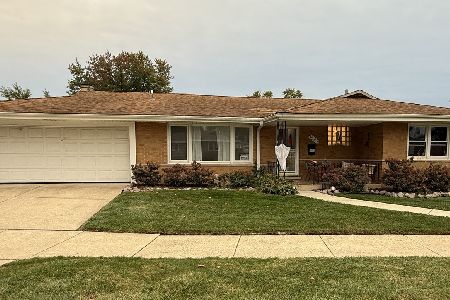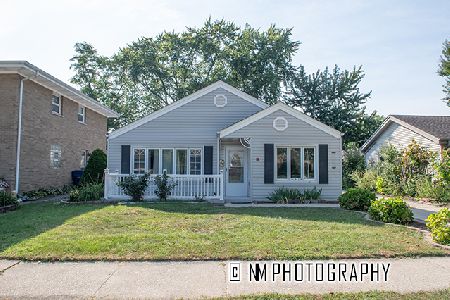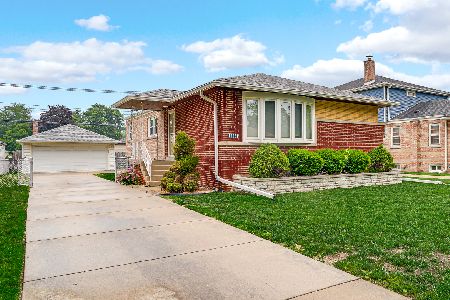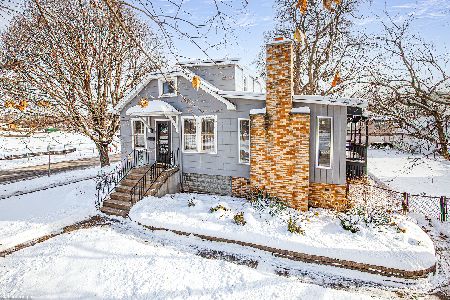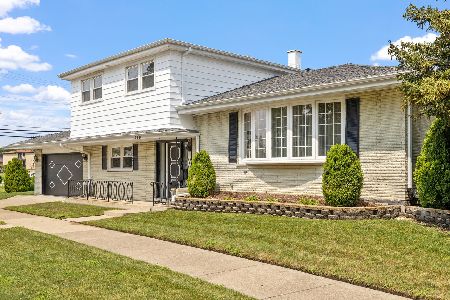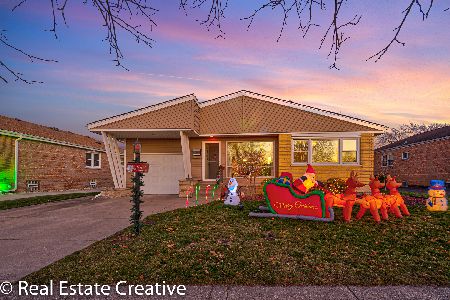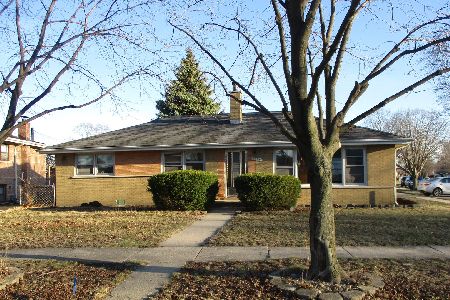10107 Lawrence Court, Oak Lawn, Illinois 60453
$299,000
|
Sold
|
|
| Status: | Closed |
| Sqft: | 1,217 |
| Cost/Sqft: | $246 |
| Beds: | 3 |
| Baths: | 2 |
| Year Built: | 1958 |
| Property Taxes: | $7,650 |
| Days On Market: | 1734 |
| Lot Size: | 0,13 |
Description
Gorgeous 3 bedroom 1.1 bath Oak Lawn Juliet split level in Sward school district! This newly remodeled home features gleaming hardwood floors, an inviting living room with vaulted ceilings, gourmet eat in kitchen with brand new white shaker cabinetry, stainless steel appliances, quartz counter-tops, subway tile backsplash and pantry. The second level has a large master bedroom, two additional good sized bedrooms and full bathroom with a painted grey vanity. The walk out lower level has a family room with new vinyl flooring, powder room, laundry, crawl space and exterior access! Detached 2 car garage. Newer: kitchen, paint, refinished hardwood floors, full bath vanity, family room flooring (2021), roof tear off (2020), furnace (2012) and 200 amp electric! Fantastic location near Sward school, Metra, parks, downtown Oak Lawn, restaurants, shopping and convenient access to I-294! Property taxes do not reflect the Homeowner's Exemption.
Property Specifics
| Single Family | |
| — | |
| — | |
| 1958 | |
| Walkout | |
| — | |
| No | |
| 0.13 |
| Cook | |
| — | |
| 0 / Not Applicable | |
| None | |
| Lake Michigan | |
| Public Sewer | |
| 11059979 | |
| 24093150030000 |
Nearby Schools
| NAME: | DISTRICT: | DISTANCE: | |
|---|---|---|---|
|
Grade School
Sward Elementary School |
123 | — | |
|
Middle School
Oak Lawn-hometown Middle School |
123 | Not in DB | |
|
High School
H L Richards High School (campus |
218 | Not in DB | |
Property History
| DATE: | EVENT: | PRICE: | SOURCE: |
|---|---|---|---|
| 24 Jun, 2021 | Sold | $299,000 | MRED MLS |
| 18 May, 2021 | Under contract | $299,900 | MRED MLS |
| 20 Apr, 2021 | Listed for sale | $299,900 | MRED MLS |
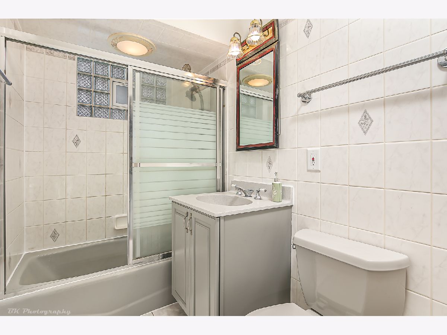
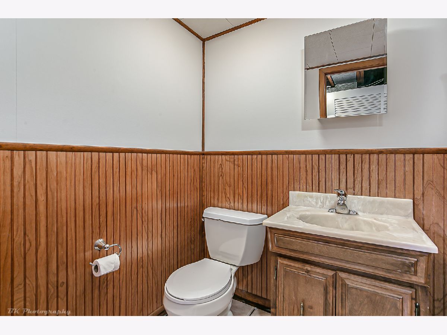
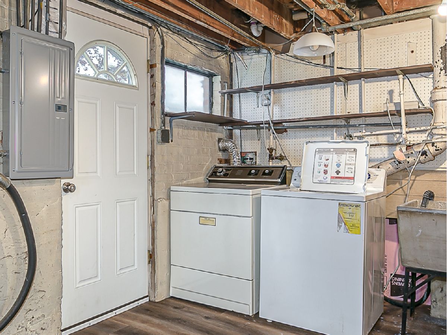
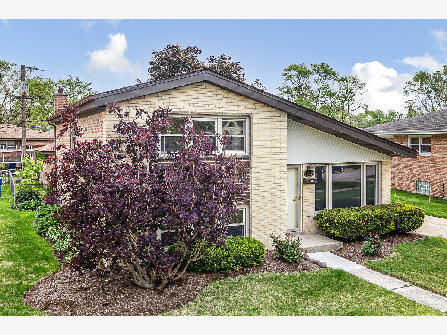
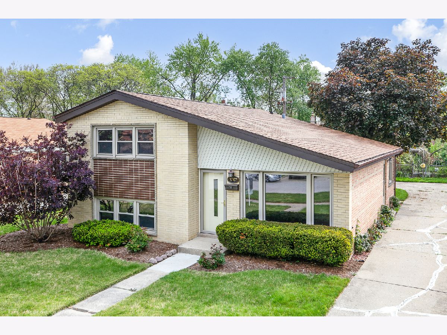
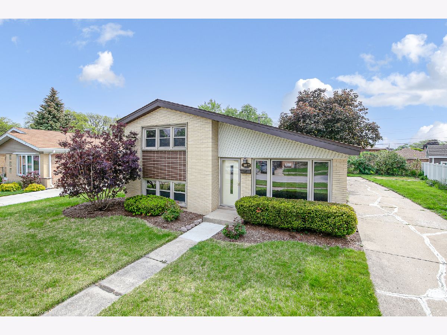
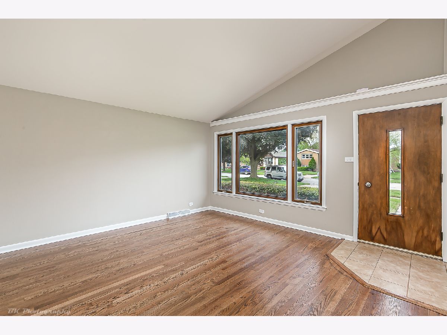
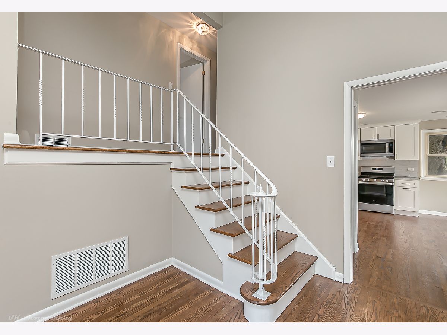
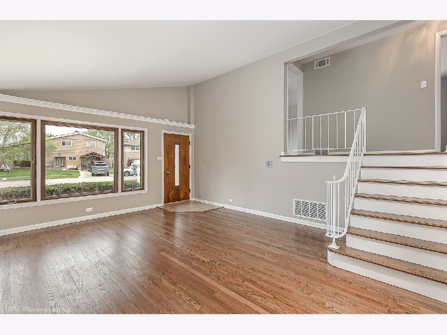
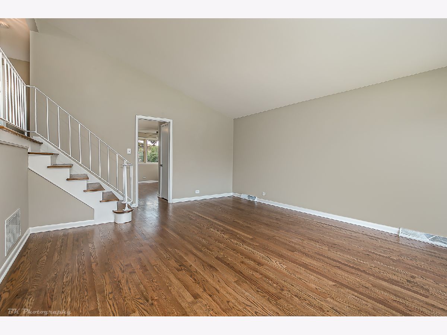
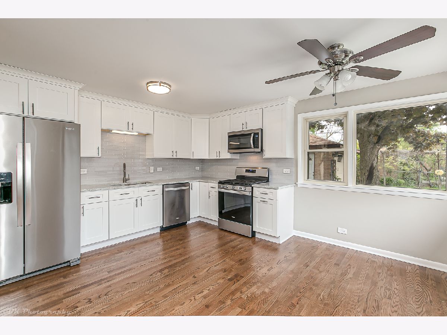
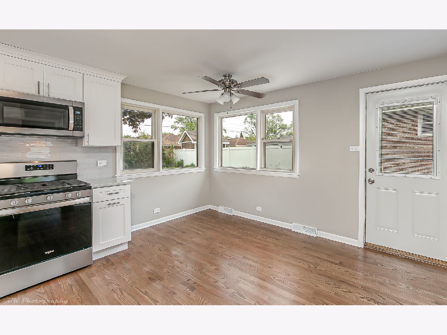
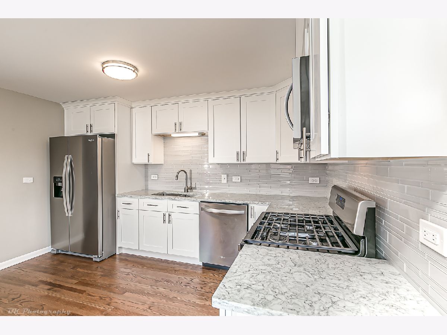
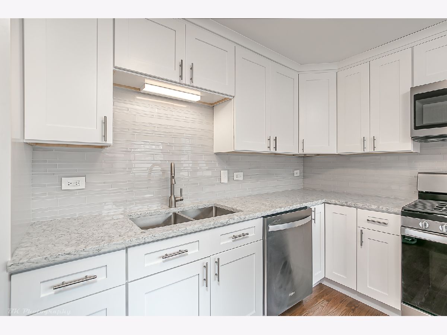
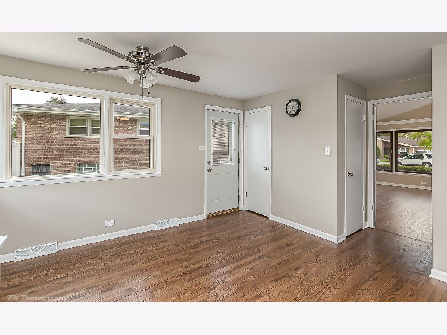
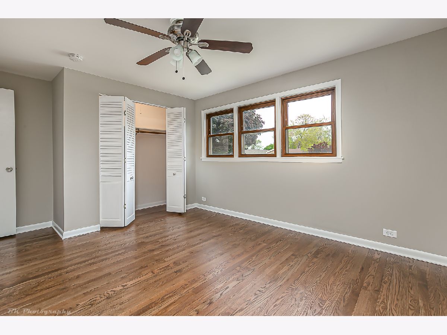
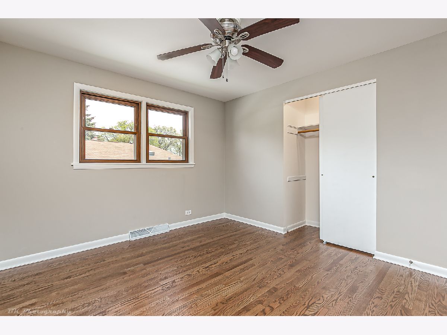
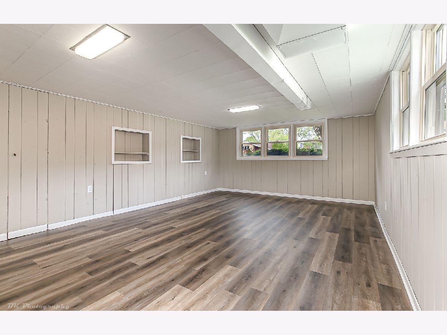
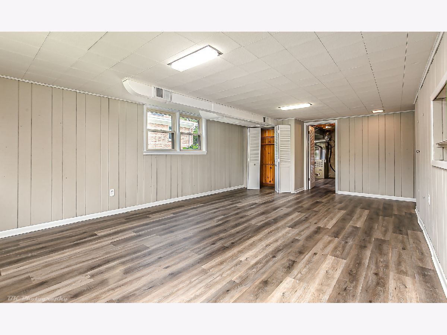
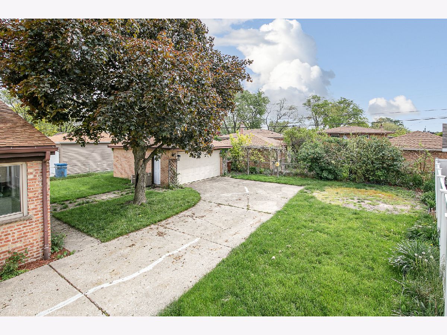
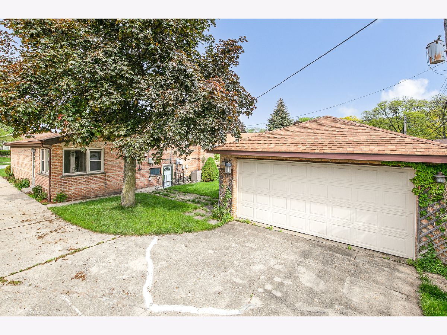
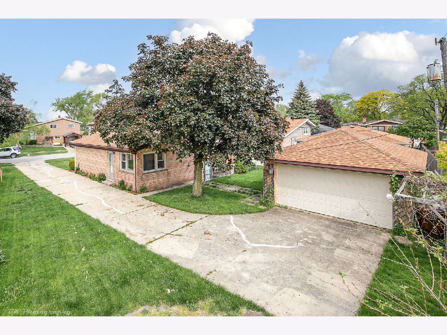
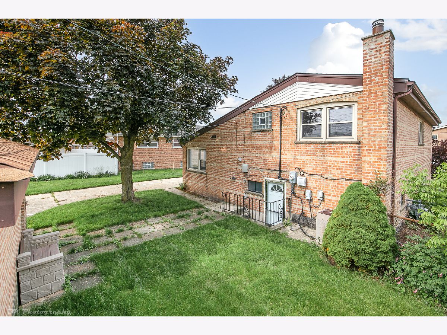
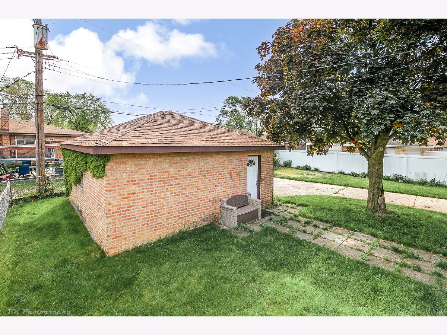
Room Specifics
Total Bedrooms: 3
Bedrooms Above Ground: 3
Bedrooms Below Ground: 0
Dimensions: —
Floor Type: Hardwood
Dimensions: —
Floor Type: Hardwood
Full Bathrooms: 2
Bathroom Amenities: —
Bathroom in Basement: 1
Rooms: Foyer
Basement Description: Partially Finished,Exterior Access
Other Specifics
| 2 | |
| — | |
| Concrete,Side Drive | |
| — | |
| — | |
| 109.1X68.4X122.2X6X35.8X7. | |
| — | |
| None | |
| Vaulted/Cathedral Ceilings, Hardwood Floors | |
| Range, Microwave, Dishwasher, Refrigerator, Washer, Dryer | |
| Not in DB | |
| Curbs, Sidewalks, Street Lights, Street Paved | |
| — | |
| — | |
| — |
Tax History
| Year | Property Taxes |
|---|---|
| 2021 | $7,650 |
Contact Agent
Nearby Similar Homes
Nearby Sold Comparables
Contact Agent
Listing Provided By
Coldwell Banker Realty

