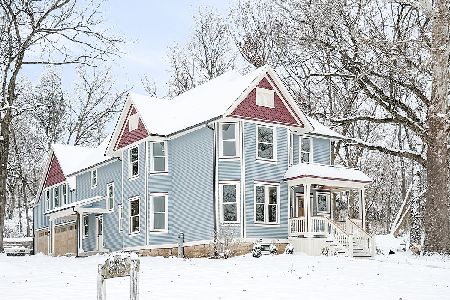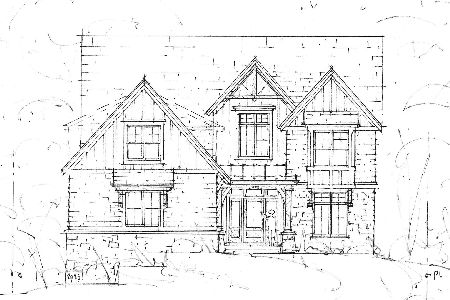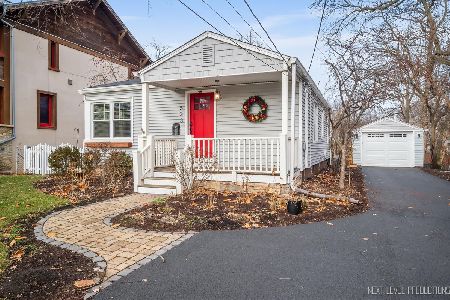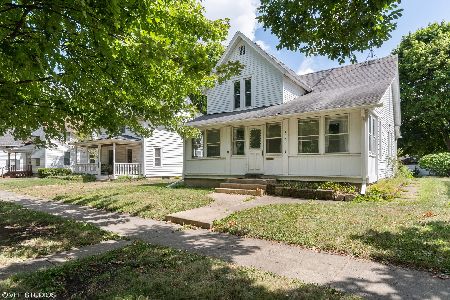1011 3rd Street, St Charles, Illinois 60174
$255,000
|
Sold
|
|
| Status: | Closed |
| Sqft: | 1,883 |
| Cost/Sqft: | $138 |
| Beds: | 5 |
| Baths: | 2 |
| Year Built: | 1895 |
| Property Taxes: | $6,304 |
| Days On Market: | 2034 |
| Lot Size: | 0,16 |
Description
Classic Victorian with awesome 1st Floor office and charming front porch. Massive 2-Story heated & insulated garage ( interior is 26' deep x 21' wide ) with finished bonus room above. 5 BR's, 2 Full Baths (one on each level), 9 ' ceilings, original hardwood floors, built-ins, covered back porch off of the eat-in kitchen. Huge Formal Dining Room with beautiful Bay Window! 1st Floor Bedroom with Full Bath or to use as you choose - has closet and access to first floor Bath. . Many Upgrades and improvements including many new windows. Maple Kitchen cabinets, all Stainless Steel appliances included. Convenient Coffee Station / Butler's Pantry and Built-in Eating Area. 1st floor laundry. Everyone has their own space, this is a wonderful house to call home! Great Location! Walk to downtown St. Charles - The Pride of the Fox!
Property Specifics
| Single Family | |
| — | |
| Victorian | |
| 1895 | |
| Partial | |
| VICTORIAN | |
| No | |
| 0.16 |
| Kane | |
| — | |
| 0 / Not Applicable | |
| None | |
| Public | |
| Public Sewer | |
| 10745672 | |
| 0934330012 |
Nearby Schools
| NAME: | DISTRICT: | DISTANCE: | |
|---|---|---|---|
|
Grade School
Davis Elementary School |
303 | — | |
|
Middle School
Thompson Middle School |
303 | Not in DB | |
|
High School
St. Charles East High School |
303 | Not in DB | |
Property History
| DATE: | EVENT: | PRICE: | SOURCE: |
|---|---|---|---|
| 26 Jul, 2013 | Sold | $220,000 | MRED MLS |
| 8 Jun, 2013 | Under contract | $219,799 | MRED MLS |
| — | Last price change | $234,850 | MRED MLS |
| 14 Apr, 2013 | Listed for sale | $249,900 | MRED MLS |
| 31 Jul, 2020 | Sold | $255,000 | MRED MLS |
| 1 Jul, 2020 | Under contract | $259,000 | MRED MLS |
| 27 Jun, 2020 | Listed for sale | $259,000 | MRED MLS |
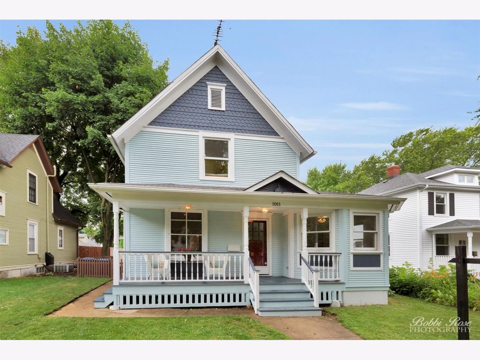
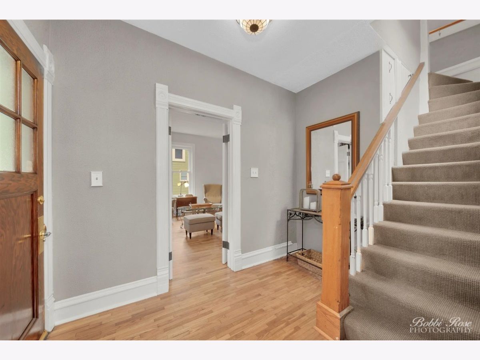
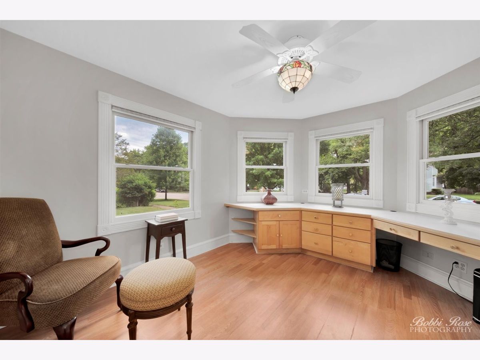
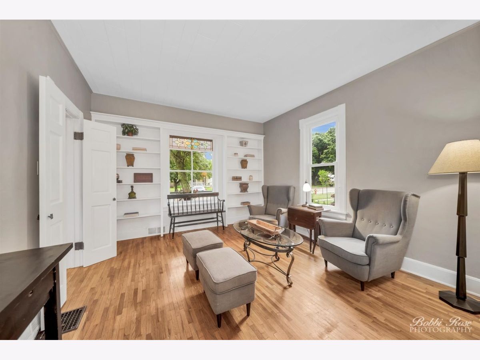
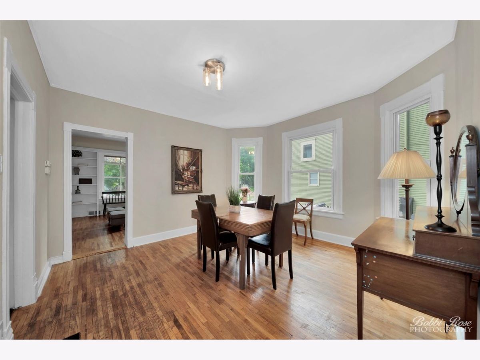
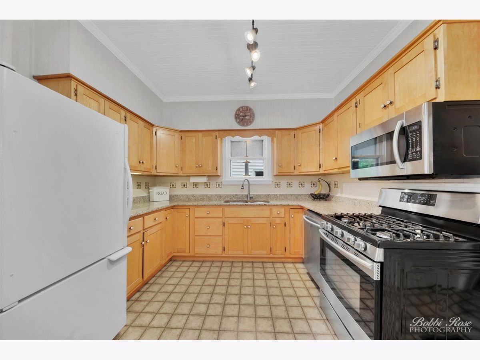
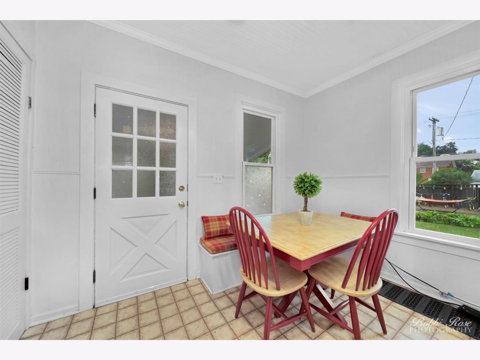
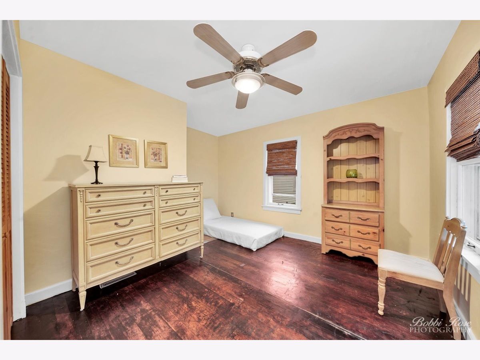
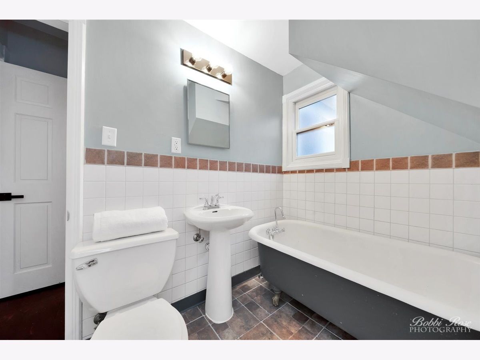
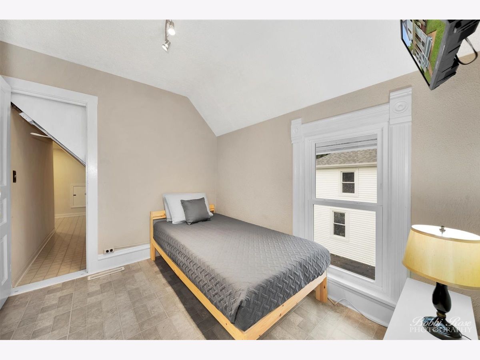
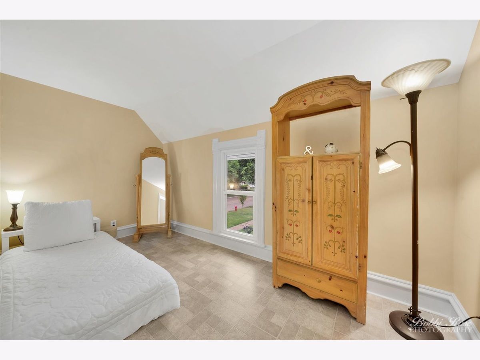
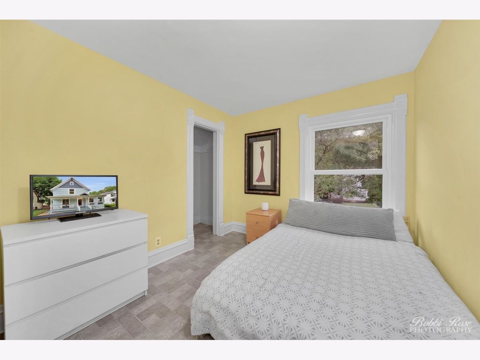
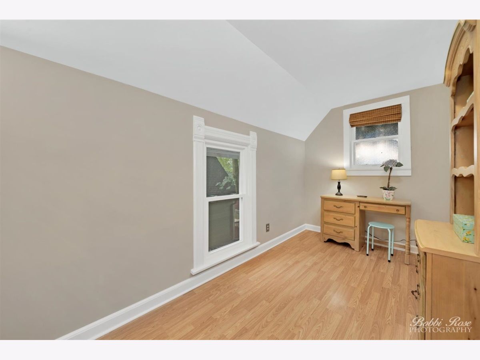
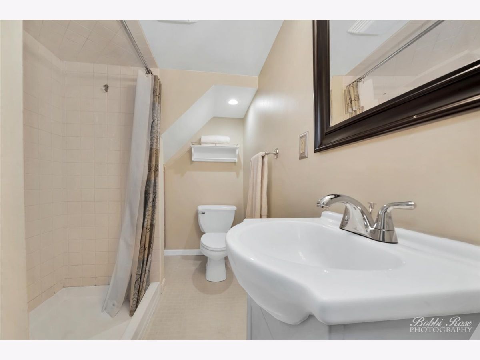
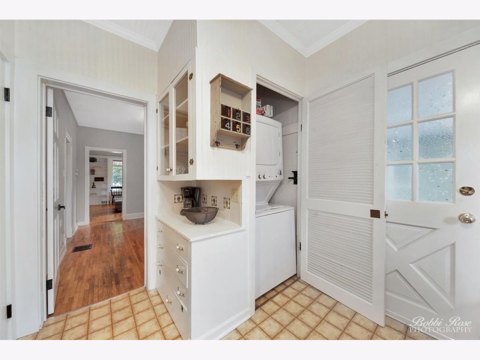
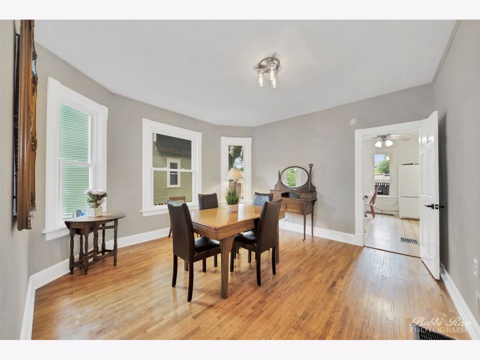
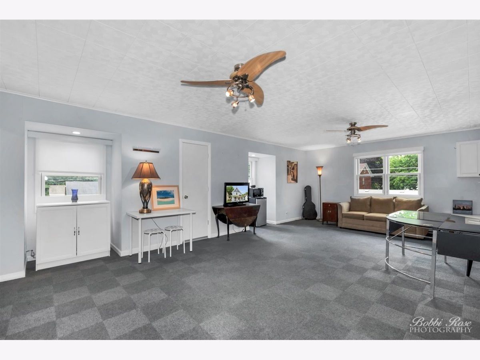
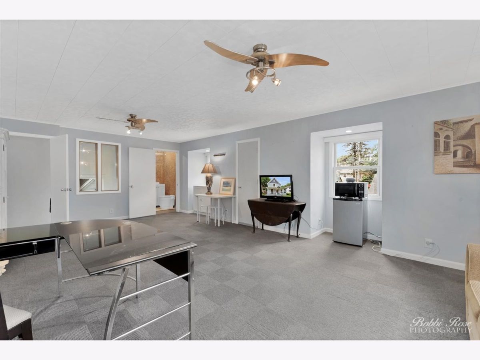
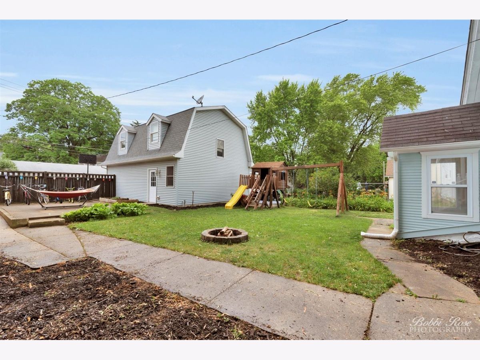
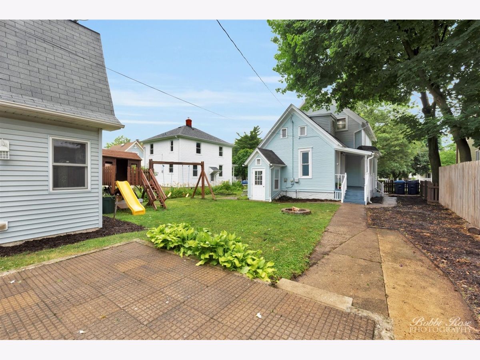
Room Specifics
Total Bedrooms: 5
Bedrooms Above Ground: 5
Bedrooms Below Ground: 0
Dimensions: —
Floor Type: Vinyl
Dimensions: —
Floor Type: Vinyl
Dimensions: —
Floor Type: Vinyl
Dimensions: —
Floor Type: —
Full Bathrooms: 2
Bathroom Amenities: —
Bathroom in Basement: 0
Rooms: Tandem Room,Bonus Room,Bedroom 5,Foyer,Office
Basement Description: Unfinished,Crawl,Cellar,Exterior Access
Other Specifics
| 2.1 | |
| Stone | |
| Asphalt | |
| Patio, Porch | |
| — | |
| 50 X 140 | |
| Unfinished | |
| Full | |
| Hardwood Floors, Wood Laminate Floors, First Floor Bedroom, First Floor Laundry, First Floor Full Bath | |
| Range, Dishwasher, Refrigerator, Washer, Dryer | |
| Not in DB | |
| Sidewalks, Street Lights, Street Paved | |
| — | |
| — | |
| — |
Tax History
| Year | Property Taxes |
|---|---|
| 2013 | $6,185 |
| 2020 | $6,304 |
Contact Agent
Nearby Similar Homes
Nearby Sold Comparables
Contact Agent
Listing Provided By
Baird & Warner Fox Valley - Geneva




