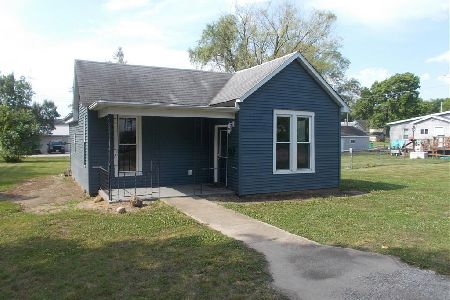1011 4th Street, Shelbyville, 62565

$179,000
|
Sold
|
|
| Status: | Closed |
| Sqft: | 1,600 |
| Cost/Sqft: | $112 |
| Beds: | 3 |
| Baths: | 4 |
| Year Built: | 1987 |
| Property Taxes: | $3,600 |
| Days On Market: | 4928 |
| Lot Size: | 0,00 |
Description
Beautiful 3 / 4 Bedroom Custom Built Home with all the Amenities. Master Suite with Full Bath on Main level. Custom Kitchen Newly Redone. Formal Living and Dining Rooms with Built-In Cabinets. Finished Lower Level with Family Room, Kitchen, Utility and Bedroom / Office. Upper Level with 2 Bedrooms, Bath and Walk-In Attic Access. 1 Car Attached and 3 Car Garage behind Home. Covered Deck with Well Landscaped Yard
Property Specifics
| Single Family | |
| 2 | |
| — | |
| 1987 | |
| — | |
| — | |
| No | |
| — |
| Shelby | |
| — | |
| — / — | |
| — | |
| — | |
| — | |
| 11551223 | |
| 20130713304003 |
Property History
| DATE: | EVENT: | PRICE: | SOURCE: |
|---|---|---|---|
| 26 Jun, 2012 | Sold | $179,000 | MRED MLS |
| 30 May, 2012 | Under contract | $179,900 | MRED MLS |
| — | Last price change | $179,900 | MRED MLS |
| 28 May, 2012 | Listed for sale | $0 | MRED MLS |
Room Specifics
Total Bedrooms: 3
Bedrooms Above Ground: 3
Bedrooms Below Ground: 0
Dimensions: —
Floor Type: —
Dimensions: —
Floor Type: —
Full Bathrooms: 4
Bathroom Amenities: —
Bathroom in Basement: —
Rooms: —
Basement Description: —
Other Specifics
| 2.5 | |
| — | |
| Concrete | |
| — | |
| — | |
| — | |
| — | |
| — | |
| — | |
| — | |
| Not in DB | |
| — | |
| — | |
| — | |
| — |
Tax History
| Year | Property Taxes |
|---|---|
| 2012 | $3,600 |
Contact Agent
Nearby Similar Homes
Nearby Sold Comparables
Contact Agent
Listing Provided By
Shelby Realty Services




