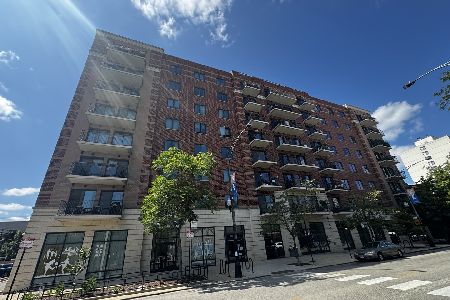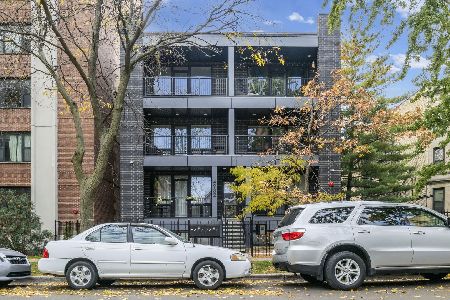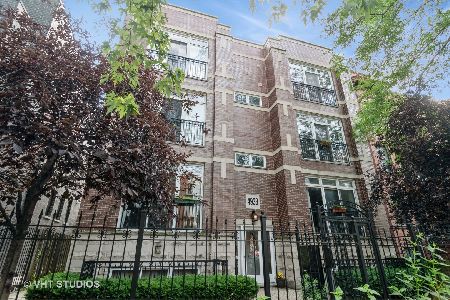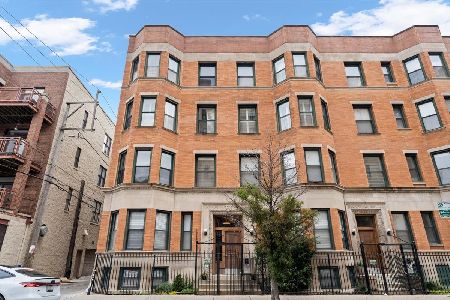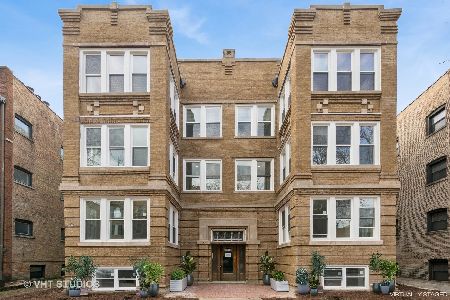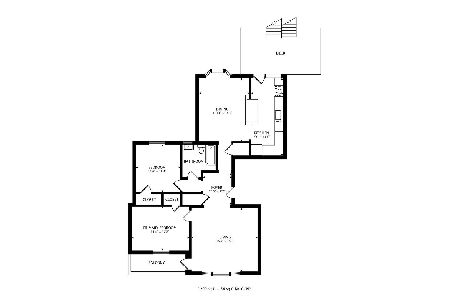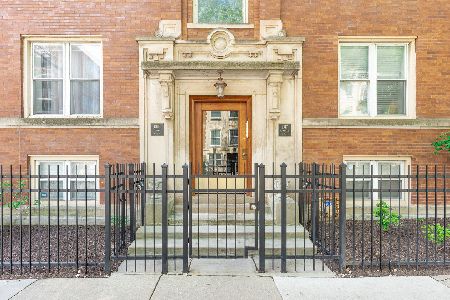1011 Ainslie Street, Uptown, Chicago, Illinois 60640
$345,000
|
Sold
|
|
| Status: | Closed |
| Sqft: | 1,250 |
| Cost/Sqft: | $268 |
| Beds: | 2 |
| Baths: | 1 |
| Year Built: | 1908 |
| Property Taxes: | $4,686 |
| Days On Market: | 572 |
| Lot Size: | 0,00 |
Description
Rarely available Uptown/Margate Park 1250 sq ft 2bed/1bath polished vintage gem! Grand brick & limestone building with marble entry. Move-in ready with unique attention to detail you won't find in other properties at this price point. A proper foyer greets you with 9.5' tall box beam ceilings, massive original wood crown molding, & refinished 7' solid wood doors with brass hardware. Oak hardwood floors throughout. Huge living room allows for multiple layouts. Both bedrooms are spacious & perfect for your needs. The kitchen is TRULY the star of this home with its custom birch cabinets, beautiful grey Quartz counters, glass tile backsplash, stainless steel appliances, pantry, & large peninsula. Kitchen opens up to a formal dining room bathed in south-facing sunlight. Recently renovated bathroom compliments this historical home with subway tile, hex tile floor, cast iron tub & pedestal sink. Two dedicated outdoor spaces: a private balcony in front & roomy back deck off the kitchen perfect for entertaining. Stunning landscaped grounds with a common courtyard patio, lawn & goldfish pond complete this urban oasis. Laundry & storage in basement. Rental parking a half block away with direct access to Lake Shore Drive. Fantastic location steps away from the Aragon Ballroom, Riviera Theatre, Argyle St. restaurants, L & express buses to downtown. Walking distance to Target, Mariano's, Andersonville, & lakefront beaches, paths & parks.
Property Specifics
| Condos/Townhomes | |
| 3 | |
| — | |
| 1908 | |
| — | |
| VINTAGE | |
| No | |
| — |
| Cook | |
| — | |
| 369 / Monthly | |
| — | |
| — | |
| — | |
| 12045508 | |
| 14084160341008 |
Nearby Schools
| NAME: | DISTRICT: | DISTANCE: | |
|---|---|---|---|
|
Grade School
Mccutcheon Elementary School |
299 | — | |
|
Middle School
Mccutcheon Elementary School |
299 | Not in DB | |
|
High School
Senn High School |
299 | Not in DB | |
Property History
| DATE: | EVENT: | PRICE: | SOURCE: |
|---|---|---|---|
| 5 May, 2021 | Sold | $308,000 | MRED MLS |
| 23 Mar, 2021 | Under contract | $289,900 | MRED MLS |
| 17 Mar, 2021 | Listed for sale | $289,900 | MRED MLS |
| 1 Jul, 2024 | Sold | $345,000 | MRED MLS |
| 20 May, 2024 | Under contract | $335,000 | MRED MLS |
| 20 May, 2024 | Listed for sale | $335,000 | MRED MLS |
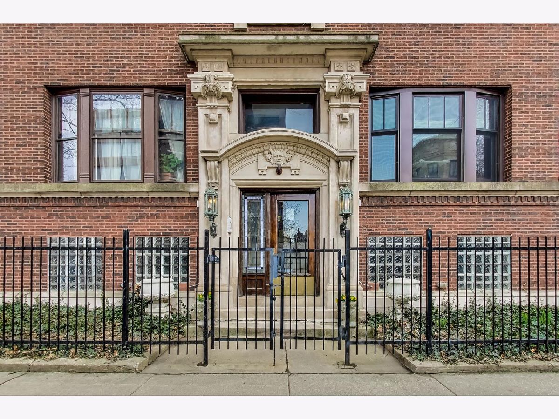
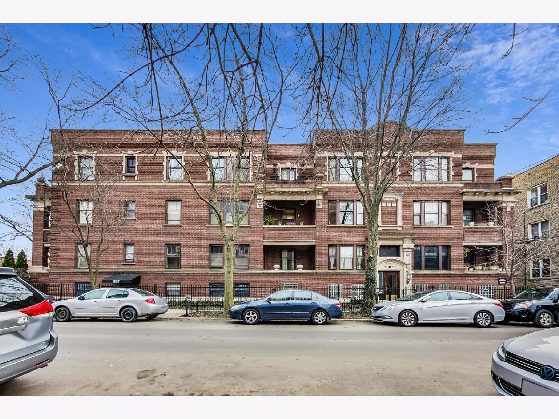
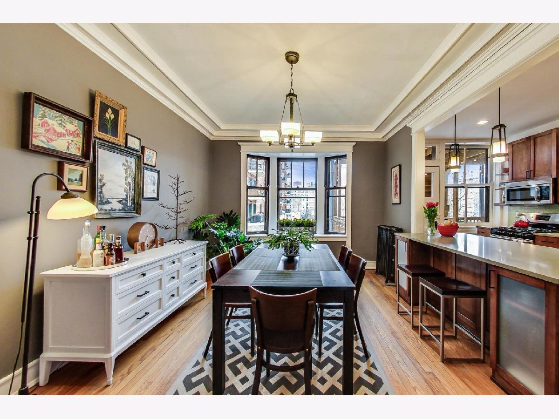
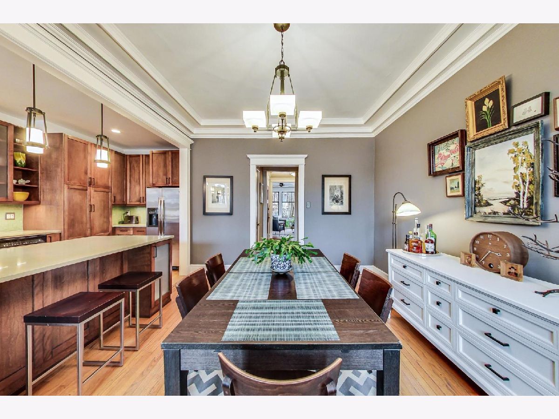
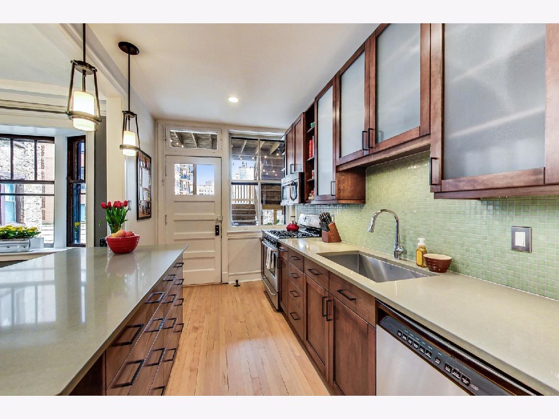
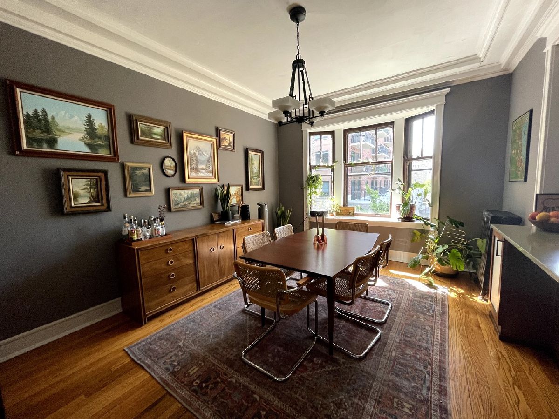
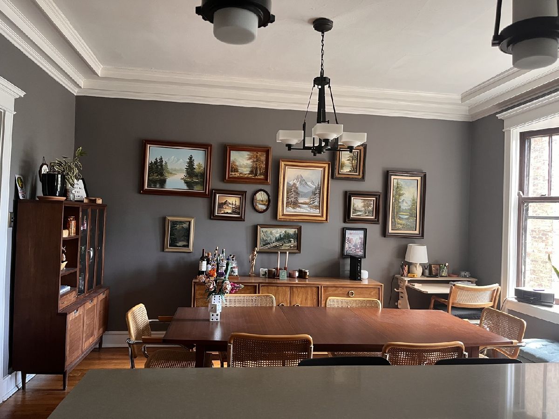
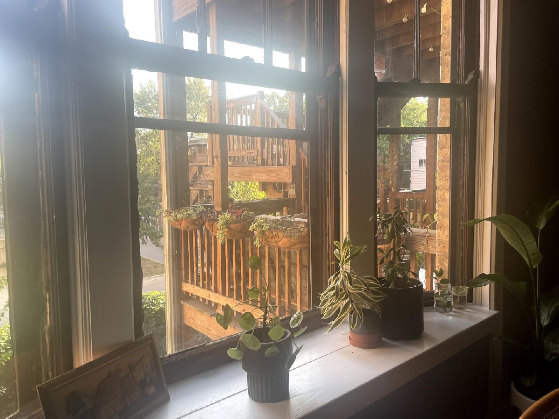
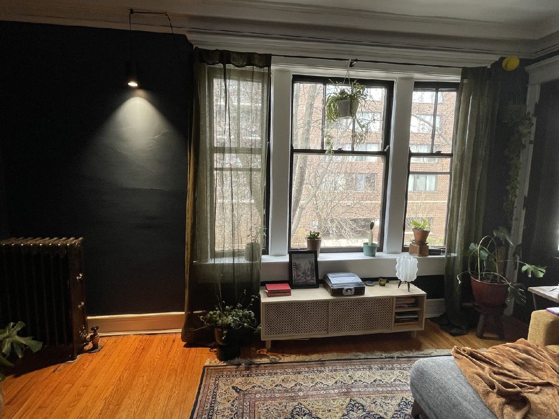
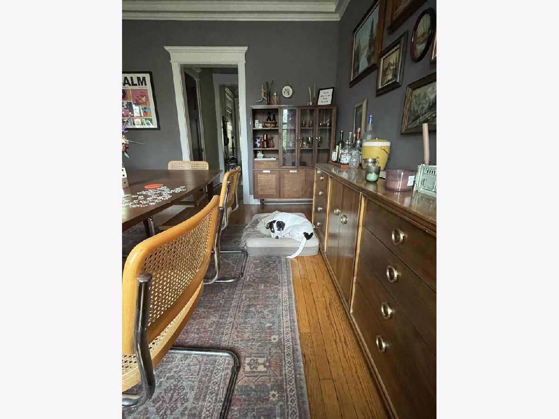
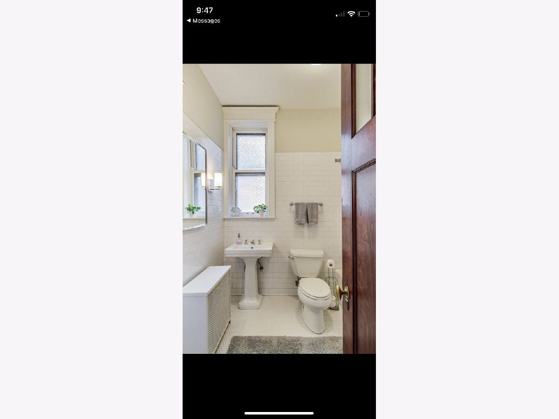
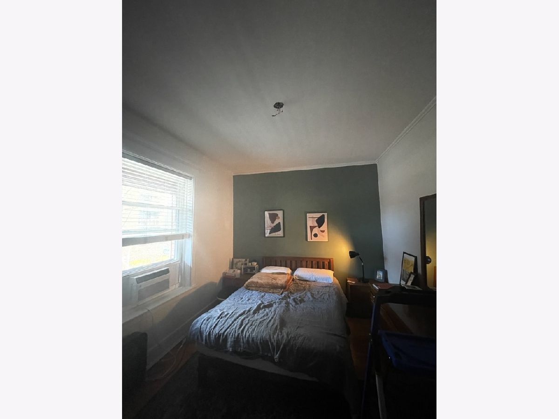
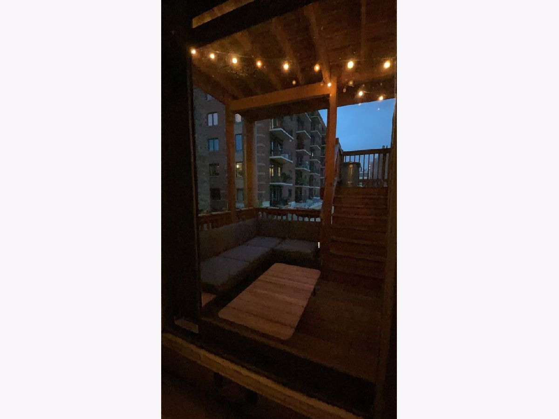
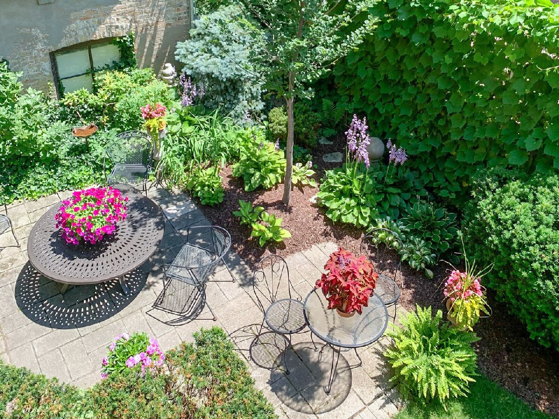
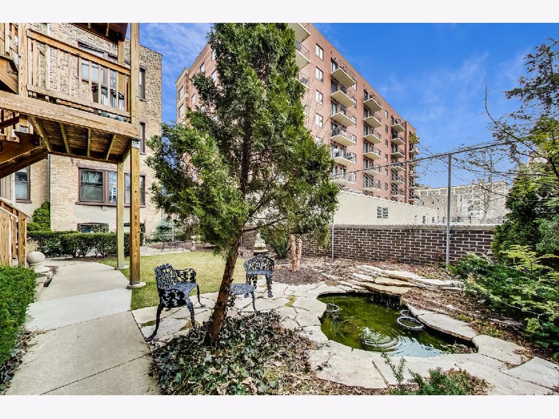
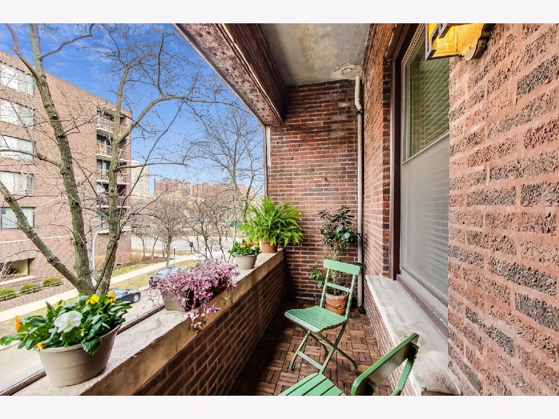
Room Specifics
Total Bedrooms: 2
Bedrooms Above Ground: 2
Bedrooms Below Ground: 0
Dimensions: —
Floor Type: —
Full Bathrooms: 1
Bathroom Amenities: —
Bathroom in Basement: 0
Rooms: —
Basement Description: Unfinished
Other Specifics
| 1 | |
| — | |
| — | |
| — | |
| — | |
| COMMON | |
| — | |
| — | |
| — | |
| — | |
| Not in DB | |
| — | |
| — | |
| — | |
| — |
Tax History
| Year | Property Taxes |
|---|---|
| 2021 | $3,241 |
| 2024 | $4,686 |
Contact Agent
Nearby Similar Homes
Nearby Sold Comparables
Contact Agent
Listing Provided By
Keller Williams ONEChicago

