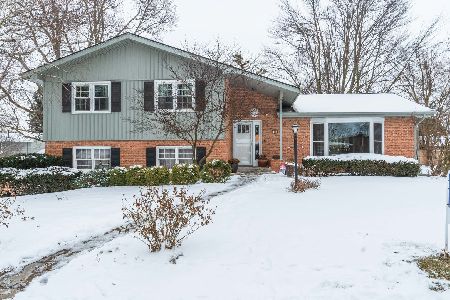1011 Barton Drive, Normal, Illinois 61761
$150,000
|
Sold
|
|
| Status: | Closed |
| Sqft: | 1,348 |
| Cost/Sqft: | $123 |
| Beds: | 3 |
| Baths: | 3 |
| Year Built: | 1971 |
| Property Taxes: | $4,135 |
| Days On Market: | 5410 |
| Lot Size: | 0,00 |
Description
Great home in West Normal. Lots of new paint, floor coverings,beautiful hardwood, updated kitchen with corian counter tops. Updated baths. Nice private backyard. Close to ISU, Weibring golf course. Life time warranty on windows! $1000. paid to buyer at closing. Seller will provide 1yr home warranty.
Property Specifics
| Single Family | |
| — | |
| Quad Level | |
| 1971 | |
| Full | |
| — | |
| No | |
| — |
| Mc Lean | |
| Greenview Heights | |
| — / Not Applicable | |
| — | |
| Public | |
| Public Sewer | |
| 10217977 | |
| 1429203005 |
Nearby Schools
| NAME: | DISTRICT: | DISTANCE: | |
|---|---|---|---|
|
Grade School
Oakdale Elementary |
5 | — | |
|
Middle School
Kingsley Jr High |
5 | Not in DB | |
|
High School
Normal Community West High Schoo |
5 | Not in DB | |
Property History
| DATE: | EVENT: | PRICE: | SOURCE: |
|---|---|---|---|
| 25 Nov, 2011 | Sold | $150,000 | MRED MLS |
| 10 Oct, 2011 | Under contract | $166,000 | MRED MLS |
| 31 Mar, 2011 | Listed for sale | $185,000 | MRED MLS |
Room Specifics
Total Bedrooms: 4
Bedrooms Above Ground: 3
Bedrooms Below Ground: 1
Dimensions: —
Floor Type: Carpet
Dimensions: —
Floor Type: Carpet
Dimensions: —
Floor Type: Carpet
Full Bathrooms: 3
Bathroom Amenities: —
Bathroom in Basement: 1
Rooms: Other Room
Basement Description: Finished
Other Specifics
| 2 | |
| — | |
| — | |
| Patio, Deck | |
| Mature Trees,Landscaped | |
| 100X124 | |
| — | |
| Full | |
| — | |
| Dishwasher, Refrigerator, Range, Microwave | |
| Not in DB | |
| — | |
| — | |
| — | |
| Wood Burning, Attached Fireplace Doors/Screen |
Tax History
| Year | Property Taxes |
|---|---|
| 2011 | $4,135 |
Contact Agent
Nearby Similar Homes
Nearby Sold Comparables
Contact Agent
Listing Provided By
Berkshire Hathaway Snyder Real Estate




