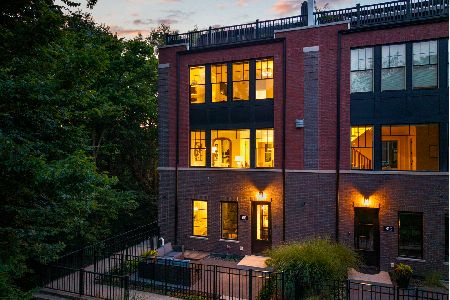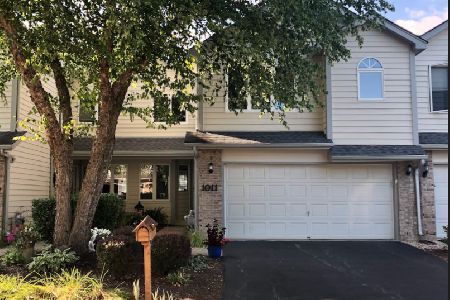1011 Bernette Court, Naperville, Illinois 60540
$347,000
|
Sold
|
|
| Status: | Closed |
| Sqft: | 1,641 |
| Cost/Sqft: | $213 |
| Beds: | 3 |
| Baths: | 3 |
| Year Built: | 1991 |
| Property Taxes: | $5,530 |
| Days On Market: | 2605 |
| Lot Size: | 0,00 |
Description
Spectacular! Walk to train, downtown Naperville, from this 3 finished levels of custom living! Great floor plan with dining room, two story living room with custom fireplace, plus a breakfast area in kitchen. All the big ticket items done. Refinished hardwood floors 2016, HVAC 2014, wtr heater-2013, newer carpet upstairs. Granite counters & ceramic backsplash in kitchen. 3 spacious bedrooms upstairs. Master suite with walk in closet and granite in bath. Finished basement w/plantation shutters. Spacious laundry/storage/utility rm. Beautiful garden off private deck w/access from Pella, architectural, patio door in Dining Room. Minutes to I-88 and I-355.
Property Specifics
| Condos/Townhomes | |
| 2 | |
| — | |
| 1991 | |
| Full | |
| — | |
| No | |
| — |
| Du Page | |
| Willowcreek | |
| 255 / Monthly | |
| Insurance | |
| Lake Michigan | |
| Public Sewer | |
| 10088796 | |
| 0818221081 |
Nearby Schools
| NAME: | DISTRICT: | DISTANCE: | |
|---|---|---|---|
|
Grade School
Highlands Elementary School |
203 | — | |
|
Middle School
Kennedy Junior High School |
203 | Not in DB | |
|
High School
Naperville North High School |
203 | Not in DB | |
Property History
| DATE: | EVENT: | PRICE: | SOURCE: |
|---|---|---|---|
| 31 Mar, 2016 | Sold | $275,000 | MRED MLS |
| 12 Feb, 2016 | Under contract | $286,900 | MRED MLS |
| 11 Jan, 2016 | Listed for sale | $286,900 | MRED MLS |
| 29 Oct, 2018 | Sold | $347,000 | MRED MLS |
| 1 Oct, 2018 | Under contract | $349,000 | MRED MLS |
| 20 Sep, 2018 | Listed for sale | $349,000 | MRED MLS |
| 28 Dec, 2020 | Sold | $327,500 | MRED MLS |
| 24 Nov, 2020 | Under contract | $329,900 | MRED MLS |
| — | Last price change | $339,900 | MRED MLS |
| 1 Oct, 2020 | Listed for sale | $349,900 | MRED MLS |
Room Specifics
Total Bedrooms: 3
Bedrooms Above Ground: 3
Bedrooms Below Ground: 0
Dimensions: —
Floor Type: Carpet
Dimensions: —
Floor Type: Carpet
Full Bathrooms: 3
Bathroom Amenities: —
Bathroom in Basement: 0
Rooms: Eating Area
Basement Description: Finished
Other Specifics
| 2 | |
| Concrete Perimeter | |
| Asphalt | |
| Deck, Storms/Screens | |
| Cul-De-Sac | |
| 40X86 | |
| — | |
| Full | |
| Vaulted/Cathedral Ceilings, Hardwood Floors, Laundry Hook-Up in Unit | |
| Range, Microwave, Dishwasher, Refrigerator, Washer, Dryer, Disposal | |
| Not in DB | |
| — | |
| — | |
| — | |
| Gas Log, Gas Starter |
Tax History
| Year | Property Taxes |
|---|---|
| 2016 | $5,706 |
| 2018 | $5,530 |
| 2020 | $5,446 |
Contact Agent
Nearby Similar Homes
Nearby Sold Comparables
Contact Agent
Listing Provided By
@properties





