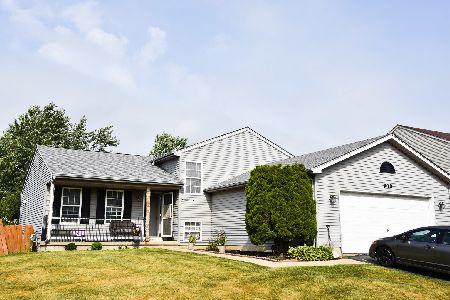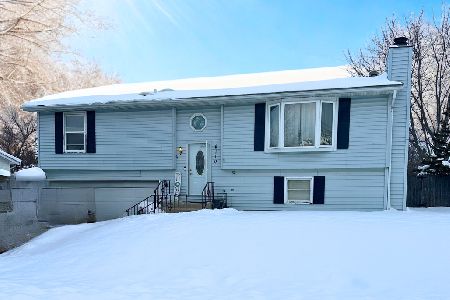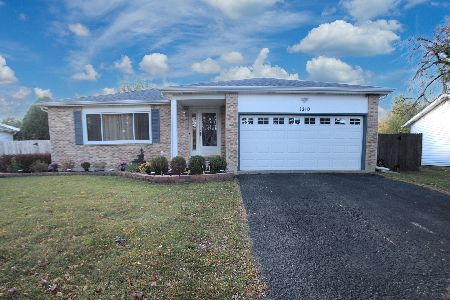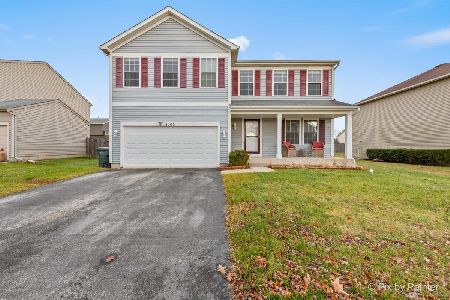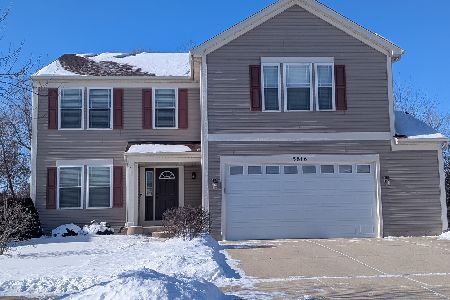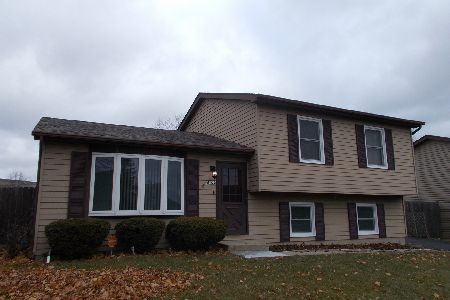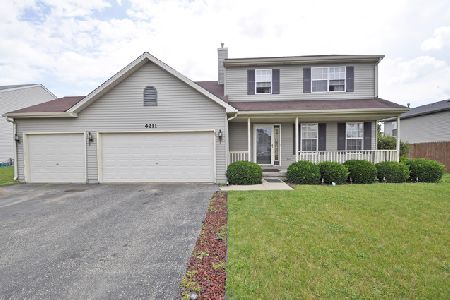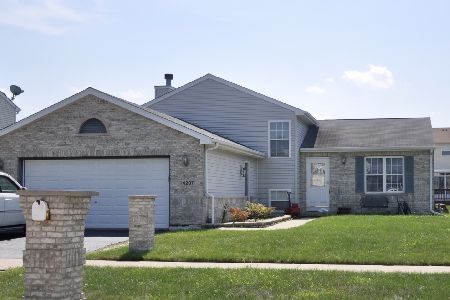1011 Cardinal Drive, Zion, Illinois 60099
$195,000
|
Sold
|
|
| Status: | Closed |
| Sqft: | 1,210 |
| Cost/Sqft: | $156 |
| Beds: | 3 |
| Baths: | 2 |
| Year Built: | 1999 |
| Property Taxes: | $6,106 |
| Days On Market: | 1943 |
| Lot Size: | 0,23 |
Description
Modernized, Clean, Open, Serene, and Welcoming are just some of the adjectives that perfectly describe this beautiful and well put together 3 bedrooms 2 bath home in Countrywood Hills subdivision. This house has been updated to meet the modern buyer's needs. Thankfully this home has been in the same family for many years and has so many upgrades, all you need to do is move in! A list of upgrades includes: New Paint, Lightfixtures, and finishes, a Completely new roof-2018, New Furnace and A/C-2019, Heated Garage, Natural gas for grilling , Solid oak wet bar in the basement , Backup sump-pump (this home has never flooded!) &Bamboo Hardwood floors in the living room. This home has all your home buying needs, from a stunning main floor to a fully finished basement big enough to entertain guests. Did we mention an additional room in the basement that can be used as an office or possible 4th bedroom? The fenced-in backyard is perfect for summer nights outside grilling or cozy days like these enjoying a warm beverage of your choice. Highly sought after Beach Park Schools come with this home. Schedule your showing today!
Property Specifics
| Single Family | |
| — | |
| — | |
| 1999 | |
| Full | |
| — | |
| No | |
| 0.23 |
| Lake | |
| — | |
| — / Not Applicable | |
| None | |
| Lake Michigan,Public | |
| Public Sewer | |
| 10915898 | |
| 04073080030000 |
Nearby Schools
| NAME: | DISTRICT: | DISTANCE: | |
|---|---|---|---|
|
High School
Zion Central Middle School |
99 | Not in DB | |
Property History
| DATE: | EVENT: | PRICE: | SOURCE: |
|---|---|---|---|
| 30 Nov, 2020 | Sold | $195,000 | MRED MLS |
| 25 Oct, 2020 | Under contract | $189,000 | MRED MLS |
| 23 Oct, 2020 | Listed for sale | $189,000 | MRED MLS |
| 8 Jul, 2024 | Under contract | $0 | MRED MLS |
| 1 Jul, 2024 | Listed for sale | $0 | MRED MLS |
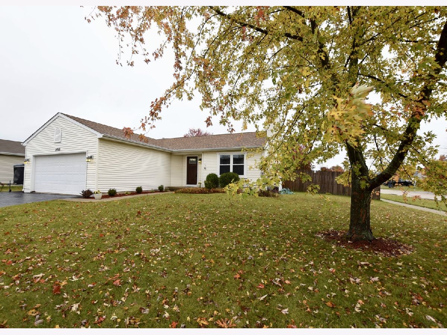
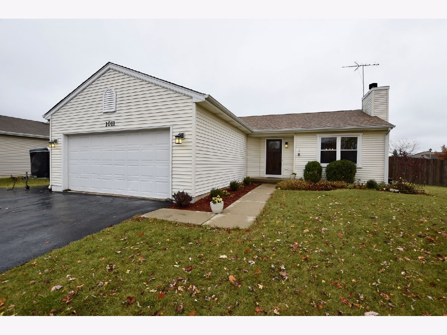
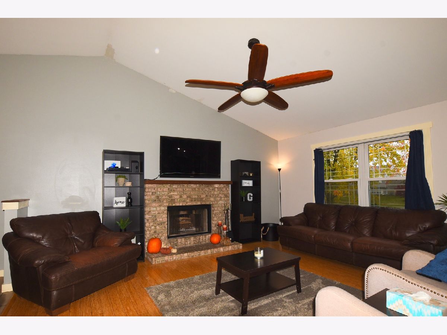
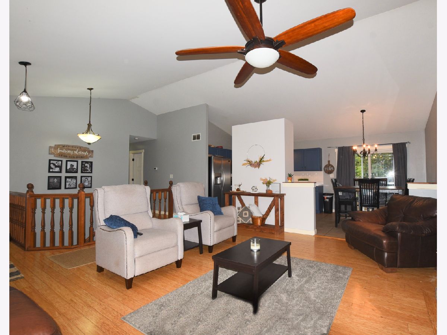
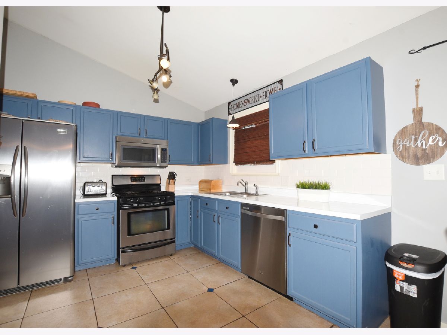
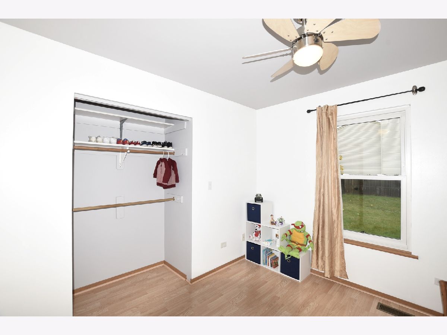
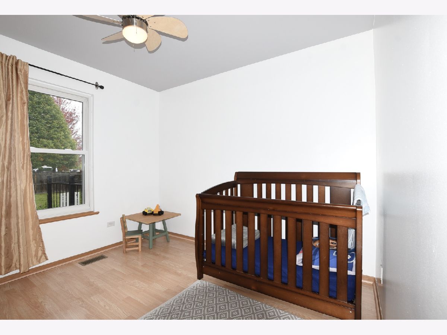
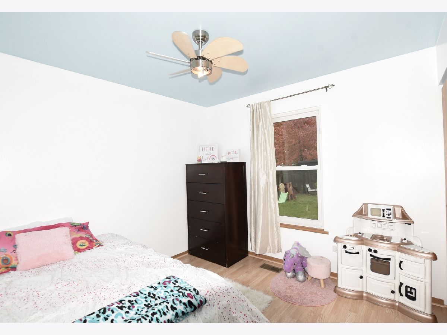
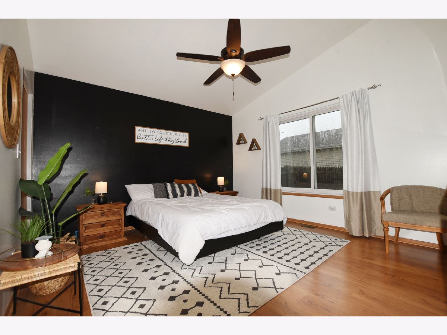
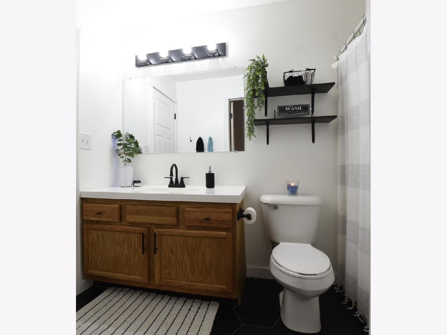
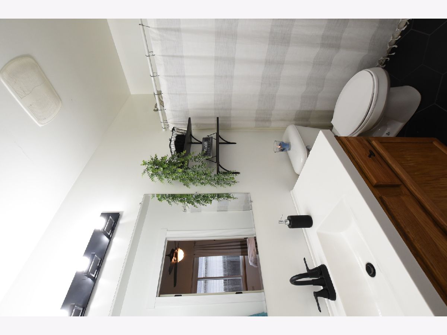
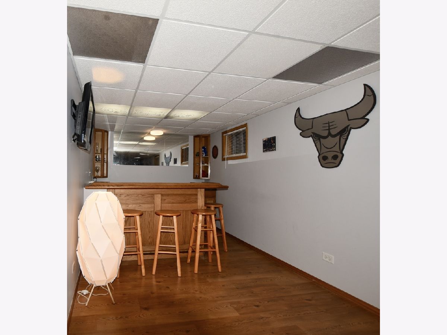
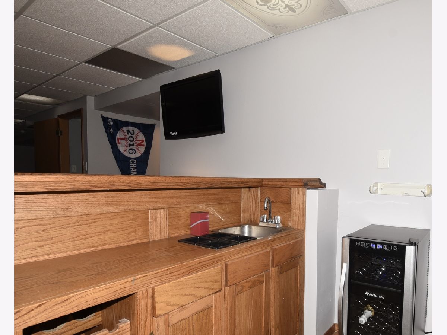
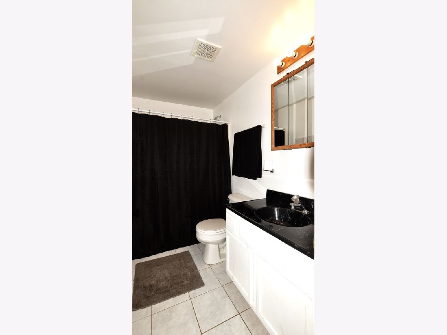
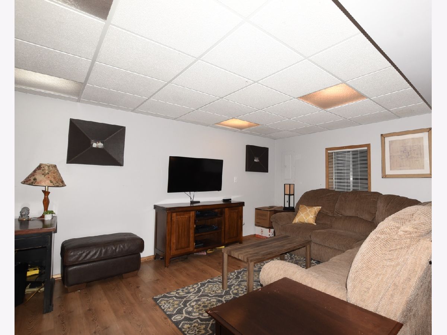
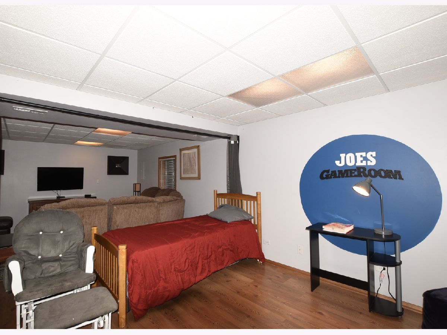
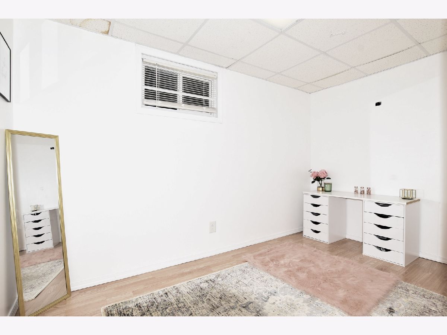
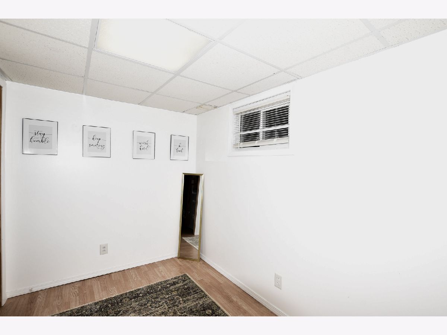
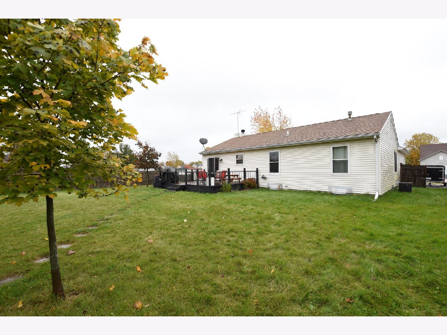
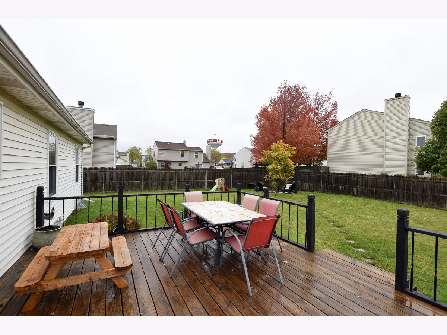
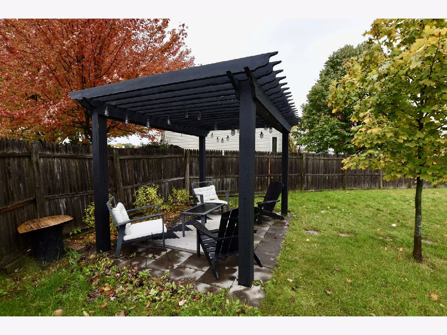
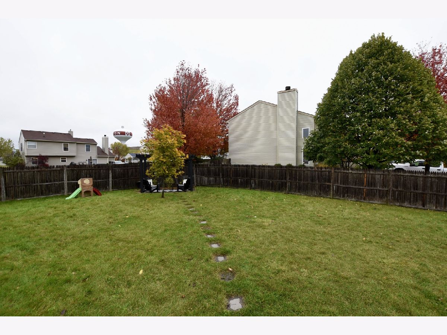
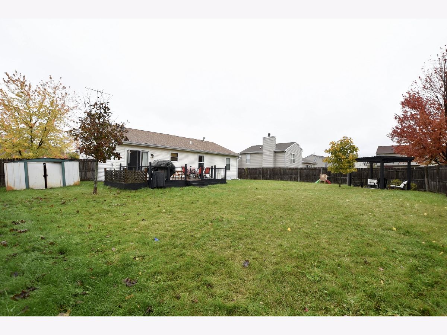
Room Specifics
Total Bedrooms: 4
Bedrooms Above Ground: 3
Bedrooms Below Ground: 1
Dimensions: —
Floor Type: —
Dimensions: —
Floor Type: —
Dimensions: —
Floor Type: —
Full Bathrooms: 2
Bathroom Amenities: —
Bathroom in Basement: 1
Rooms: —
Basement Description: Finished
Other Specifics
| 2 | |
| Concrete Perimeter | |
| Asphalt | |
| — | |
| Corner Lot | |
| 0.23 | |
| — | |
| Full | |
| — | |
| Range, Microwave, Dishwasher, Refrigerator, Washer, Dryer, Wine Refrigerator | |
| Not in DB | |
| — | |
| — | |
| — | |
| Wood Burning |
Tax History
| Year | Property Taxes |
|---|---|
| 2020 | $6,106 |
Contact Agent
Nearby Similar Homes
Nearby Sold Comparables
Contact Agent
Listing Provided By
RE/MAX American Dream

